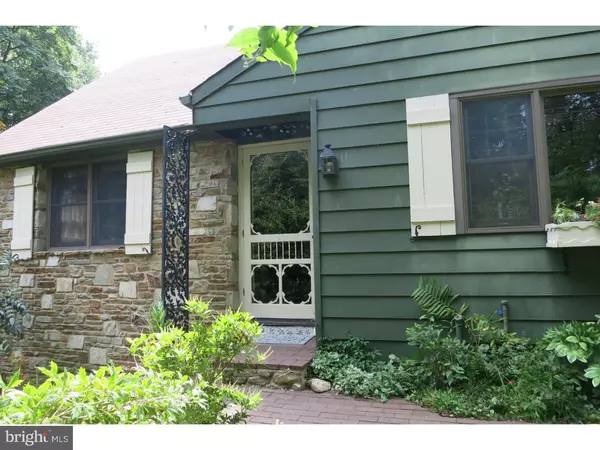$265,000
$289,000
8.3%For more information regarding the value of a property, please contact us for a free consultation.
3 Beds
2 Baths
1,541 SqFt
SOLD DATE : 11/01/2016
Key Details
Sold Price $265,000
Property Type Single Family Home
Sub Type Detached
Listing Status Sold
Purchase Type For Sale
Square Footage 1,541 sqft
Price per Sqft $171
Subdivision Langhorne Terr
MLS Listing ID 1003880465
Sold Date 11/01/16
Style Cape Cod
Bedrooms 3
Full Baths 2
HOA Y/N N
Abv Grd Liv Area 1,541
Originating Board TREND
Year Built 1961
Annual Tax Amount $4,087
Tax Year 2016
Lot Size 0.460 Acres
Acres 0.46
Lot Dimensions 200X100
Property Description
A Rare Find! Don't Miss This Wonderful Opportunity! Situated on a picturesque wooded lot and park like setting, this sweet Cape Cod is located at the bottom of a quiet, dead end street. Truly a gardeners dream, the grounds are surrounded with wonderful plantings and private woods. Spend your summers gardening, relaxing on a hammock, walking along the creek or swimming in the pool. Perfectly placed, the pool is nestled within the contours of the land. There is plenty of room for family gatherings under the large 17 10 covered patio. This area provides terrific views of the woods and some quiet time just listening to nature. Inside, several rooms have been freshly painted. The Living Room & Dining Room boast real hardwoods and the stone fireplace with insert is the focal point of the Living Room area. The eat in kitchen has been redone with rich, warm toned cabinetry, high end granite counter tops, newer flooring & appliances. The kitchen provides easy access to the backyard and covered deck. The 10 9 covered deck area is a great place to enjoy a quiet dinner or a good book, away from the afternoon sun. A first floor bath with tub is conveniently located. A quaint family room/den with a double door entry, hardwood flooring & plenty of windows complete the main living area. Three bedrooms upstairs and hall bath complete the second floor space. The walkout basement is quite large and a french drain system has been added. A whole house fan, many newer windows, A/C window units, original roof & heating system replaced, new laundry sink & fixture added in basement & extended driveway are just a few of the wonderful amenities this home offers to its proud new owners. This home is located within the award winning Neshaminy School District and provides easy access to 95 & Route 1. Close to malls & shopping.
Location
State PA
County Bucks
Area Middletown Twp (10122)
Zoning R2
Rooms
Other Rooms Living Room, Dining Room, Primary Bedroom, Bedroom 2, Kitchen, Bedroom 1, Laundry, Other
Basement Full, Outside Entrance, Drainage System
Interior
Interior Features Butlers Pantry, Ceiling Fan(s), Attic/House Fan, Exposed Beams, Kitchen - Eat-In
Hot Water Electric
Heating Oil, Baseboard
Cooling Wall Unit
Flooring Wood, Tile/Brick
Fireplaces Number 1
Fireplaces Type Stone
Equipment Oven - Self Cleaning, Dishwasher
Fireplace Y
Appliance Oven - Self Cleaning, Dishwasher
Heat Source Oil
Laundry Basement
Exterior
Exterior Feature Deck(s), Patio(s)
Fence Other
Pool Above Ground
Utilities Available Cable TV
Waterfront N
Roof Type Shingle
Accessibility None
Porch Deck(s), Patio(s)
Parking Type None
Garage N
Building
Lot Description Trees/Wooded, SideYard(s)
Story 1.5
Foundation Brick/Mortar
Sewer Public Sewer
Water Well
Architectural Style Cape Cod
Level or Stories 1.5
Additional Building Above Grade
New Construction N
Schools
High Schools Neshaminy
School District Neshaminy
Others
Senior Community No
Tax ID 22-013-111-003
Ownership Fee Simple
Read Less Info
Want to know what your home might be worth? Contact us for a FREE valuation!

Our team is ready to help you sell your home for the highest possible price ASAP

Bought with David L Tooley • Weichert Realtors

"My job is to find and attract mastery-based agents to the office, protect the culture, and make sure everyone is happy! "







