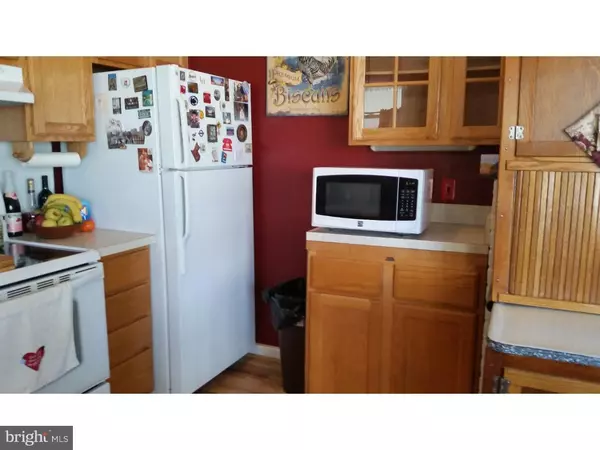$215,000
$227,000
5.3%For more information regarding the value of a property, please contact us for a free consultation.
3 Beds
1 Bath
1,084 SqFt
SOLD DATE : 07/15/2016
Key Details
Sold Price $215,000
Property Type Single Family Home
Sub Type Detached
Listing Status Sold
Purchase Type For Sale
Square Footage 1,084 sqft
Price per Sqft $198
Subdivision Thornridge
MLS Listing ID 1003880273
Sold Date 07/15/16
Style Ranch/Rambler
Bedrooms 3
Full Baths 1
HOA Y/N N
Abv Grd Liv Area 1,084
Originating Board TREND
Year Built 1955
Annual Tax Amount $3,068
Tax Year 2016
Lot Size 8,700 Sqft
Acres 0.2
Lot Dimensions 87X100
Property Description
This very well cared for home is waiting for you to come see and settle in for an enjoyable summer. The updated kitchen will make the cook a happy one and the easy care floors will make everyone smile. Updated windows and bath are a plus and the closets in each of the bedrooms have new doors. There are pulldown stairs to storage attic. Parking is not a issue at all with a open carport and driveway. There is a nice shed in the large rear yard for all the necessary lawn equipment and patio needs to enjoy that summer get together. There is a large rear yard and side yard fenced for quiet time and a lovely open strip of property on the side of the property that is about 15 ft. wide that is landscaped and provides spacious curb appeal. All one floor living in this Ranch Style dwelling and in Pennsbury School Dist. and a new house heater to be installed and under ground tank removed and replaced above ground lowering cost of tank insurance to assure buyer they can be confident in their choice of a well maintained property. The roof was replaced in 2013 so all major systems are very current. Don't wait, This home has it all.
Location
State PA
County Bucks
Area Falls Twp (10113)
Zoning NCR
Rooms
Other Rooms Living Room, Primary Bedroom, Bedroom 2, Kitchen, Bedroom 1
Interior
Interior Features Kitchen - Eat-In
Hot Water Oil
Heating Oil, Hot Water
Cooling Wall Unit
Flooring Wood
Fireplaces Number 1
Fireplaces Type Brick
Fireplace Y
Heat Source Oil
Laundry Main Floor
Exterior
Exterior Feature Porch(es)
Garage Spaces 3.0
Waterfront N
Water Access N
Roof Type Shingle
Accessibility None
Porch Porch(es)
Parking Type On Street, Attached Carport
Total Parking Spaces 3
Garage N
Building
Lot Description Front Yard, Rear Yard, SideYard(s)
Story 1
Foundation Slab
Sewer Public Sewer
Water Public
Architectural Style Ranch/Rambler
Level or Stories 1
Additional Building Above Grade
New Construction N
Schools
Elementary Schools Walt Disney
High Schools Pennsbury
School District Pennsbury
Others
Senior Community No
Tax ID 13-023-334
Ownership Fee Simple
Read Less Info
Want to know what your home might be worth? Contact us for a FREE valuation!

Our team is ready to help you sell your home for the highest possible price ASAP

Bought with Jay S Robins • Long & Foster Real Estate, Inc.

"My job is to find and attract mastery-based agents to the office, protect the culture, and make sure everyone is happy! "







