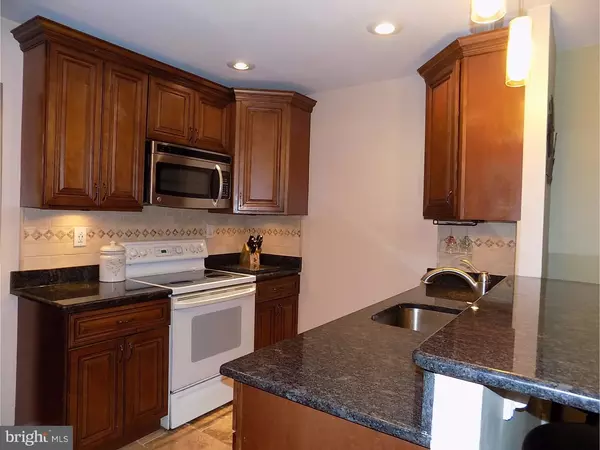$223,000
$229,900
3.0%For more information regarding the value of a property, please contact us for a free consultation.
3 Beds
2 Baths
1,408 SqFt
SOLD DATE : 10/20/2016
Key Details
Sold Price $223,000
Property Type Townhouse
Sub Type Interior Row/Townhouse
Listing Status Sold
Purchase Type For Sale
Square Footage 1,408 sqft
Price per Sqft $158
Subdivision Neshaminy Valley
MLS Listing ID 1003877649
Sold Date 10/20/16
Style Ranch/Rambler
Bedrooms 3
Full Baths 1
Half Baths 1
HOA Y/N N
Abv Grd Liv Area 1,408
Originating Board TREND
Year Built 1975
Annual Tax Amount $4,201
Tax Year 2016
Lot Size 4,929 Sqft
Acres 0.11
Lot Dimensions 31X159
Property Description
Welcome Home! This large Ranch home has been updated and expanded to be the perfect home for someone just starting out or for someone looking to downsize. As you enter the great room, notice the vaulted ceiling with recesses lighting. This large space is both the living room and formal dining space. Walk into the newly remodeled kitchen and see the ample new cherry cabinets complete with granite counter tops and modern ceramic back splash. Behind the kitchen is a large family room with access to the rear yard. The hall bath has recently been completely renovated, and the three bedrooms have been updated nicely. The smallest bedroom features a large custom wall unit with lighting and a desk. The master bedroom has been expanded and includes a large dressing area, a generous walk-in closet and a half bath. There is also a HUGE storage attic (tall enough to stand in) that spans the entire home for all of your storage needs. These features will not be found in any homes in this area! This home has too many upgrades to list! New roof (12), New Kitchen (14), Power Windows replacement windows(10), New high end laminate floors (11), New Driveway and concrete (15), Pool (07), Filter (14), New Hot water Heater (15), Rebuilt heat pump (15), New Fence, New insulation in attic just to name a few! Don't miss out on this dream home!
Location
State PA
County Bucks
Area Bensalem Twp (10102)
Zoning R3
Rooms
Other Rooms Living Room, Dining Room, Primary Bedroom, Bedroom 2, Kitchen, Family Room, Bedroom 1, Laundry, Other, Attic
Interior
Interior Features Primary Bath(s), Kitchen - Eat-In
Hot Water Electric
Heating Electric, Heat Pump - Electric BackUp, Forced Air
Cooling Central A/C
Flooring Fully Carpeted
Equipment Oven - Self Cleaning, Dishwasher, Disposal, Built-In Microwave
Fireplace N
Window Features Energy Efficient,Replacement
Appliance Oven - Self Cleaning, Dishwasher, Disposal, Built-In Microwave
Heat Source Electric
Laundry Main Floor
Exterior
Exterior Feature Deck(s), Porch(es)
Fence Other
Pool Above Ground
Utilities Available Cable TV
Water Access N
Roof Type Pitched
Accessibility None
Porch Deck(s), Porch(es)
Garage N
Building
Lot Description Cul-de-sac, Level
Story 1
Foundation Concrete Perimeter
Sewer Public Sewer
Water Public
Architectural Style Ranch/Rambler
Level or Stories 1
Additional Building Above Grade
Structure Type Cathedral Ceilings,9'+ Ceilings,High
New Construction N
Schools
Elementary Schools Valley
Middle Schools Robert K Shafer
High Schools Bensalem Township
School District Bensalem Township
Others
Pets Allowed Y
Senior Community No
Tax ID 02-089-642
Ownership Fee Simple
Acceptable Financing Conventional, VA, FHA 203(b)
Listing Terms Conventional, VA, FHA 203(b)
Financing Conventional,VA,FHA 203(b)
Pets Allowed Case by Case Basis
Read Less Info
Want to know what your home might be worth? Contact us for a FREE valuation!

Our team is ready to help you sell your home for the highest possible price ASAP

Bought with Kevin Walker • Long & Foster Real Estate, Inc.
"My job is to find and attract mastery-based agents to the office, protect the culture, and make sure everyone is happy! "







