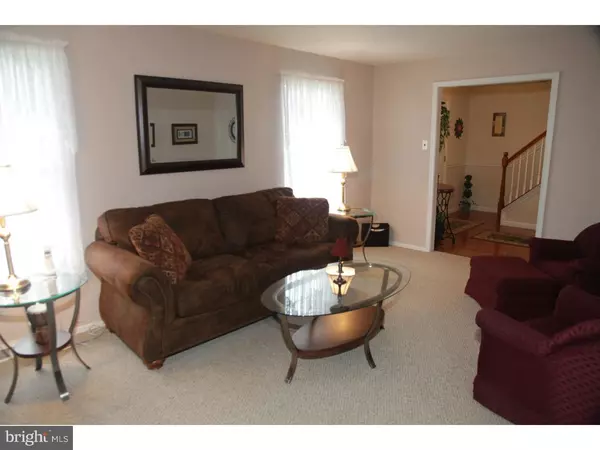$349,000
$349,900
0.3%For more information regarding the value of a property, please contact us for a free consultation.
4 Beds
3 Baths
2,174 SqFt
SOLD DATE : 08/02/2016
Key Details
Sold Price $349,000
Property Type Single Family Home
Sub Type Detached
Listing Status Sold
Purchase Type For Sale
Square Footage 2,174 sqft
Price per Sqft $160
Subdivision Greenbrier Preserve
MLS Listing ID 1003876143
Sold Date 08/02/16
Style Colonial
Bedrooms 4
Full Baths 2
Half Baths 1
HOA Y/N N
Abv Grd Liv Area 2,174
Originating Board TREND
Year Built 1973
Annual Tax Amount $6,029
Tax Year 2016
Lot Size 0.633 Acres
Acres 0.63
Lot Dimensions 242X114
Property Description
Welcome to 296 Bloomfield Road. The first thing you will notice as you drive up to this beautiful home is the remarkable curb appeal. Situated on a very wide lot, this brick facade home with a 2 car garage features an inviting front patio accenting the attractive front entrance. As you enter the font door, there is a spacious foyer with hardwood floors and large coat closet. Off the foyer to the right is large bright living room which is connected to the dining room. As you continue through, you enter the eat-in-kitchen with not one but two pantries and breakfast bar with large window looking out onto the expansive rear patio. You step down from the kitchen to a fantasic expanded great room with a corner wood burning fireplace. French doors lead you out to the expansive covered patio with amazing views of the in-ground pool and large nicely landscaped backyard. Completing this home is a beautiful master bedroom with its own bathroom and three other bedrooms that share a nicely appointed hall bath. All decorating in this home is very neutral which allows you ease of decorating with your own taste. Don't let this one get away, schedule your appointment today!! A one year home warranty including pool equipment is offered with this home. This one will not last. Homeowner's are related to the listing agent.
Location
State PA
County Bucks
Area Warminster Twp (10149)
Zoning R2
Rooms
Other Rooms Living Room, Dining Room, Primary Bedroom, Bedroom 2, Bedroom 3, Kitchen, Family Room, Bedroom 1, Laundry, Other, Attic
Interior
Interior Features Primary Bath(s), Butlers Pantry, Ceiling Fan(s), Attic/House Fan, Wood Stove, Exposed Beams, Kitchen - Eat-In
Hot Water Natural Gas
Heating Gas, Forced Air
Cooling Central A/C
Flooring Wood, Fully Carpeted, Vinyl, Tile/Brick
Fireplaces Number 1
Equipment Built-In Range, Oven - Self Cleaning, Dishwasher, Disposal
Fireplace Y
Window Features Replacement
Appliance Built-In Range, Oven - Self Cleaning, Dishwasher, Disposal
Heat Source Natural Gas
Laundry Main Floor
Exterior
Exterior Feature Patio(s), Porch(es)
Garage Inside Access
Garage Spaces 5.0
Fence Other
Pool In Ground
Utilities Available Cable TV
Waterfront N
Water Access N
Roof Type Shingle
Accessibility None
Porch Patio(s), Porch(es)
Parking Type On Street, Driveway, Other
Total Parking Spaces 5
Garage N
Building
Lot Description Level, Front Yard, Rear Yard, SideYard(s)
Story 2
Sewer Public Sewer
Water Public
Architectural Style Colonial
Level or Stories 2
Additional Building Above Grade, Shed
New Construction N
Schools
Elementary Schools Willow Dale
Middle Schools Log College
High Schools William Tennent
School District Centennial
Others
Senior Community No
Tax ID 49-015-319
Ownership Fee Simple
Acceptable Financing Conventional, VA, FHA 203(b)
Listing Terms Conventional, VA, FHA 203(b)
Financing Conventional,VA,FHA 203(b)
Read Less Info
Want to know what your home might be worth? Contact us for a FREE valuation!

Our team is ready to help you sell your home for the highest possible price ASAP

Bought with Carol Shortall • RE/MAX Realty Services-Bensalem

"My job is to find and attract mastery-based agents to the office, protect the culture, and make sure everyone is happy! "







