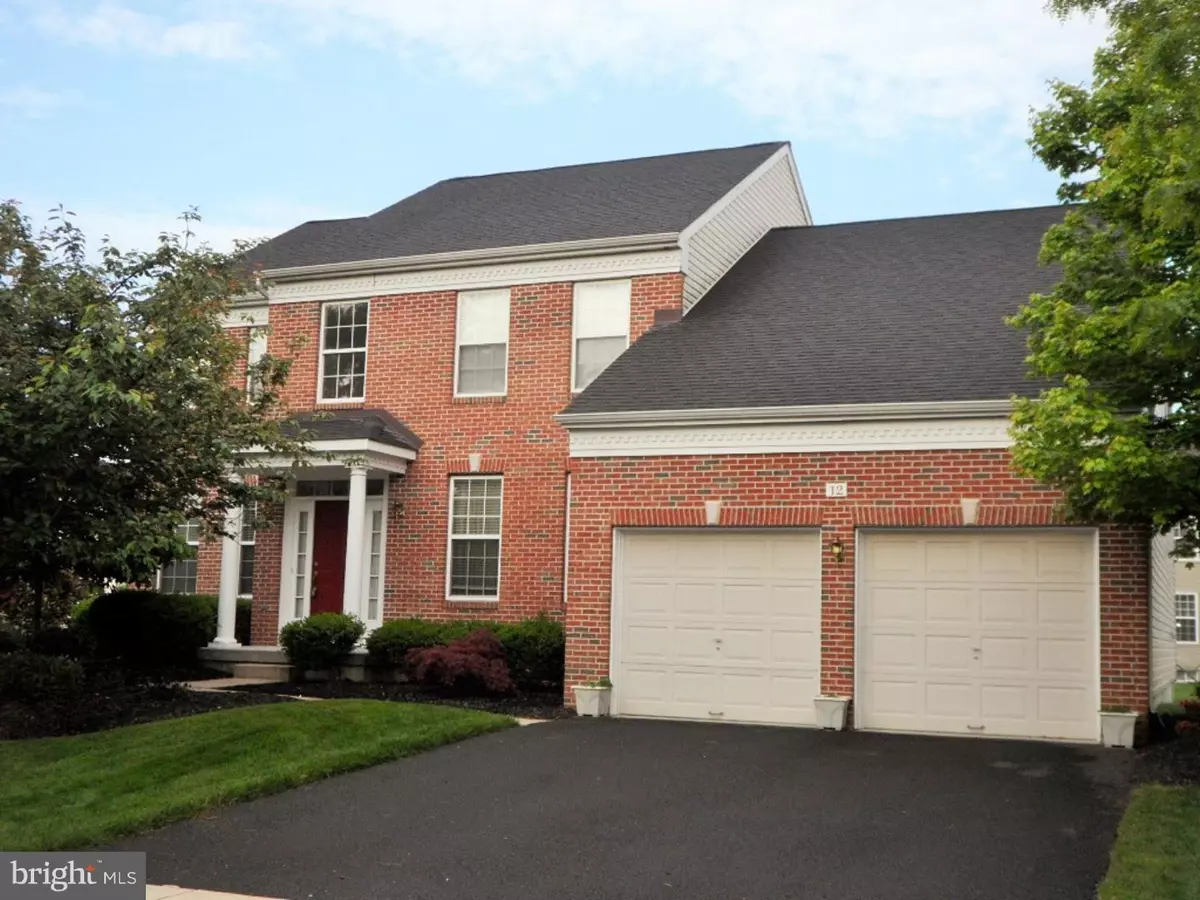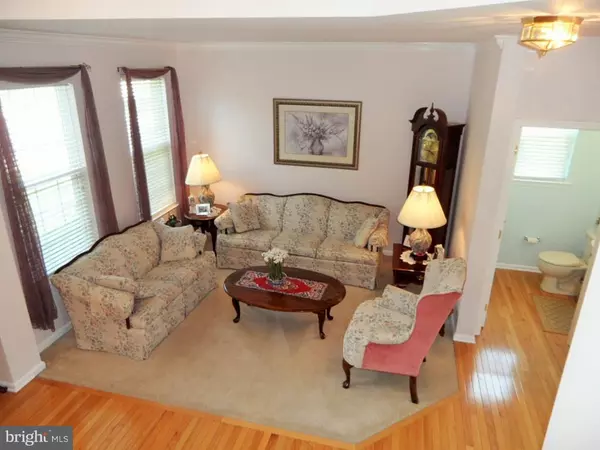$457,750
$464,900
1.5%For more information regarding the value of a property, please contact us for a free consultation.
4 Beds
3 Baths
2,969 SqFt
SOLD DATE : 10/20/2016
Key Details
Sold Price $457,750
Property Type Single Family Home
Sub Type Detached
Listing Status Sold
Purchase Type For Sale
Square Footage 2,969 sqft
Price per Sqft $154
Subdivision Fallsington Woods
MLS Listing ID 1003875843
Sold Date 10/20/16
Style Colonial
Bedrooms 4
Full Baths 2
Half Baths 1
HOA Y/N N
Abv Grd Liv Area 2,969
Originating Board TREND
Year Built 2003
Annual Tax Amount $8,645
Tax Year 2016
Lot Size 10,821 Sqft
Acres 0.25
Lot Dimensions 70X93
Property Description
This spacious brick-fronted colonial just outside of Historic Fallsington is neutral & updated with terrific curb appeal. Established greenery & professional landscaping lines the way to the front porch where detailed dental molding & stately columns frame the front Porch. Through the upgraded front door with transom top & sidelights you'll find an airy 2-story Foyer with turned staircase & oversized second story window setting the scene for the 9' ceilings throughout the Main Level. Gleaming hardwood flooring in the Foyer flows through into the formal Dining Room with dual windows & chair railing. The open Living Room boasts neutral carpeting & dual windows. The impressive Kitchen flaunts striking granite counters, 42" raised panel wooden cabinetry, recessed lighting, hardwood flooring & (mostly) stainless appliances. The open Breakfast Room has plenty of space for a large table under a pendant light & has sliding glass doors to the rear deck. The Kitchen is open to the Family Room providing the open concept floor plan buyers are hoping for. With great style, this large Family Room boasts soaring ceilings, white painted walls, neutral carpeting, a gas-fueled slate fireplace flanked in built-in display shelving & a wall of windows overlooking the rear yard. A Main Level Library/Office has neutral d cor & double windows. A Laundry Room with access to a 2+ car Garage completes the Main Level. Upstairs, a grand Main Bedroom Suite is enhanced by a vaulted ceiling, dual walk-in closets & a neutral en-suite. With jetted tub, separate shower, dual sinks & vaulted ceiling, this Bath is spacious. The 3 additional Bedrooms are all great sizes, have neutral decor & ample closet space. The full Hall Bathroom has a tiled floor plus neutral fiberglass shower/tub & surround. A great opportunity to gain equity is found in the full Basement encompassing 937 sqft, which is currently unfinished, but has piping already installed for another Bath. Look forward to spending valuable time relaxing on the 15'x10' rear deck (with gas hook-up for a grill) overlooking this large corner lot. This home was built in 2003, taking advantage of the quiet areas surrounding Historic Fallsington Village, which came to life around 1690. Award winning Pennsbury School District including Fallsington Elementary School. Just a quick commute to Route 1, I-95, trains to cities & the Turnpike.
Location
State PA
County Bucks
Area Falls Twp (10113)
Zoning MHR
Rooms
Other Rooms Living Room, Dining Room, Primary Bedroom, Bedroom 2, Bedroom 3, Kitchen, Family Room, Bedroom 1, Laundry, Other, Attic
Basement Full, Unfinished
Interior
Interior Features Primary Bath(s), Kitchen - Island, Butlers Pantry, WhirlPool/HotTub, Stall Shower, Dining Area
Hot Water Natural Gas
Heating Gas, Forced Air
Cooling Central A/C
Flooring Wood, Fully Carpeted, Vinyl, Tile/Brick
Fireplaces Number 1
Fireplaces Type Stone, Gas/Propane
Equipment Oven - Self Cleaning, Dishwasher
Fireplace Y
Appliance Oven - Self Cleaning, Dishwasher
Heat Source Natural Gas
Laundry Main Floor
Exterior
Exterior Feature Deck(s), Porch(es)
Garage Inside Access, Garage Door Opener, Oversized
Garage Spaces 5.0
Utilities Available Cable TV
Waterfront N
Water Access N
Roof Type Pitched,Shingle
Accessibility None
Porch Deck(s), Porch(es)
Parking Type Driveway, Attached Garage, Other
Attached Garage 2
Total Parking Spaces 5
Garage Y
Building
Lot Description Level, Open, Front Yard, Rear Yard, SideYard(s)
Story 2
Foundation Concrete Perimeter
Sewer Public Sewer
Water Public
Architectural Style Colonial
Level or Stories 2
Additional Building Above Grade
Structure Type Cathedral Ceilings,9'+ Ceilings,High
New Construction N
Schools
Elementary Schools Fallsington
Middle Schools Charles H Boehm
High Schools Pennsbury
School District Pennsbury
Others
Pets Allowed Y
Senior Community No
Tax ID 13-036-234
Ownership Fee Simple
Security Features Security System
Acceptable Financing Conventional
Listing Terms Conventional
Financing Conventional
Pets Description Case by Case Basis
Read Less Info
Want to know what your home might be worth? Contact us for a FREE valuation!

Our team is ready to help you sell your home for the highest possible price ASAP

Bought with Monish R Patel • Equity Pennsylvania Real Estate

"My job is to find and attract mastery-based agents to the office, protect the culture, and make sure everyone is happy! "







