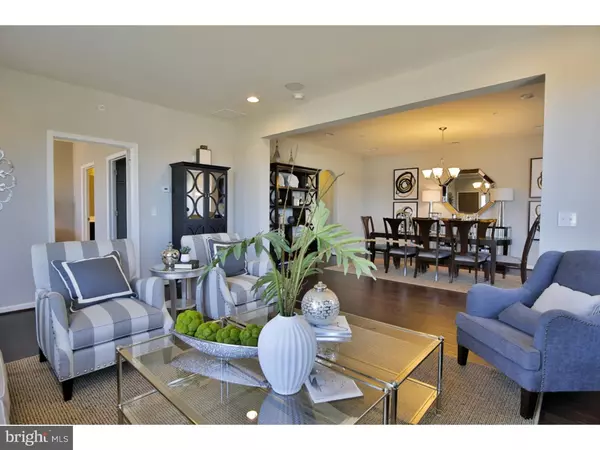$249,990
$249,990
For more information regarding the value of a property, please contact us for a free consultation.
3 Beds
2 Baths
1,790 SqFt
SOLD DATE : 08/04/2016
Key Details
Sold Price $249,990
Property Type Townhouse
Sub Type Interior Row/Townhouse
Listing Status Sold
Purchase Type For Sale
Square Footage 1,790 sqft
Price per Sqft $139
Subdivision Arbours At Morgan Cr
MLS Listing ID 1003875019
Sold Date 08/04/16
Style Carriage House
Bedrooms 3
Full Baths 2
HOA Fees $175/mo
HOA Y/N Y
Abv Grd Liv Area 1,790
Originating Board TREND
Year Built 2016
Tax Year 2016
Property Description
Quick Delivery Home! Are you tired of maintaining your yard and home? Looking to downsize or retire? The Arbours at Morgan Creek is the place to live. This 55+ community in Bucks County PA gives you the maintenance free lifestyle you deserve. The Arbours backs up to over 50 acres of open space. It has a walking path leading to a pond and gazebo. Stop by the clubhouse to meet friends and neighbors or take part in a social planned event. Homes feature open, spacious floorplans, 3 bedrooms and 2 bathrooms, and 1,790 square feet. First floor owners suite with 2nd bedroom on 1st floor! Sound Good So Far? Wait?there's more. Each home includes 9' ceilings on the first floor, 2 car garage, & granite countertops in the kitchen. Your new home is waiting for you to customize with your taste and colors in mind. The community is near major roadways. Route 309 is around the corner. And I-476 is not much further. This makes it easy to get into the region's major cities or head out for an afternoon drive in the country. Morgan Creek is close to abundant conveniences. Target, Giant, Walmart and other major stores are minutes away. The Promenade at Saucon Valley is close and offers great places to dine. Plus, at Arbors at Morgan Creek, you'll have a home near Montgomery Mall and minutes from Doylestown. We look forward to meeting you soon!
Location
State PA
County Bucks
Area Richland Twp (10136)
Zoning RA
Rooms
Other Rooms Living Room, Dining Room, Primary Bedroom, Bedroom 2, Kitchen, Family Room, Bedroom 1, Laundry, Attic
Interior
Interior Features Primary Bath(s), Kitchen - Island, Butlers Pantry, Sprinkler System, Stall Shower
Hot Water Electric
Heating Propane, Energy Star Heating System, Programmable Thermostat
Cooling Central A/C, Energy Star Cooling System
Flooring Wood, Fully Carpeted, Vinyl, Tile/Brick
Equipment Dishwasher, Disposal, Energy Efficient Appliances, Built-In Microwave
Fireplace N
Window Features Energy Efficient
Appliance Dishwasher, Disposal, Energy Efficient Appliances, Built-In Microwave
Heat Source Bottled Gas/Propane
Laundry Main Floor
Exterior
Garage Spaces 4.0
Utilities Available Cable TV
Amenities Available Club House
Roof Type Shingle
Accessibility None
Attached Garage 2
Total Parking Spaces 4
Garage Y
Building
Story 2
Foundation Slab
Sewer Public Sewer
Water Public
Architectural Style Carriage House
Level or Stories 2
Additional Building Above Grade
Structure Type Cathedral Ceilings,9'+ Ceilings,High
New Construction Y
Schools
School District Quakertown Community
Others
HOA Fee Include Common Area Maintenance,Ext Bldg Maint,Lawn Maintenance,Snow Removal,Trash
Senior Community Yes
Tax ID 36-039-175
Ownership Fee Simple
Acceptable Financing Conventional, VA, FHA 203(k)
Listing Terms Conventional, VA, FHA 203(k)
Financing Conventional,VA,FHA 203(k)
Read Less Info
Want to know what your home might be worth? Contact us for a FREE valuation!

Our team is ready to help you sell your home for the highest possible price ASAP

Bought with Sara T Grimes • Coldwell Banker Hearthside
"My job is to find and attract mastery-based agents to the office, protect the culture, and make sure everyone is happy! "







