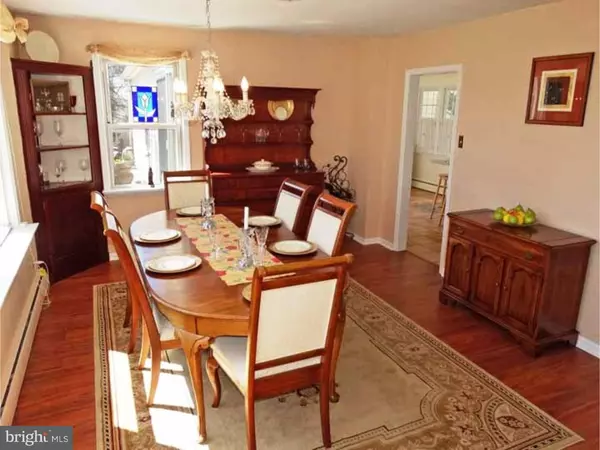$417,000
$435,000
4.1%For more information regarding the value of a property, please contact us for a free consultation.
5 Beds
3 Baths
2,899 SqFt
SOLD DATE : 06/17/2016
Key Details
Sold Price $417,000
Property Type Single Family Home
Sub Type Detached
Listing Status Sold
Purchase Type For Sale
Square Footage 2,899 sqft
Price per Sqft $143
Subdivision Green Valley
MLS Listing ID 1003873345
Sold Date 06/17/16
Style Colonial
Bedrooms 5
Full Baths 3
HOA Y/N N
Abv Grd Liv Area 2,153
Originating Board TREND
Year Built 1960
Annual Tax Amount $7,580
Tax Year 2016
Lot Size 0.367 Acres
Acres 0.37
Lot Dimensions 97X165
Property Description
Classic meets contemporary in this Bucks County Stone & Siding Colonial with authentic blue stone front porch located in the serene Green Valley neighborhood near St. Mary's Hospital and The George School. Enter the family access door to a sunny Breakfast room with glass doors looking out to a 30 x 10 cedar deck. The adjacent Kitchen is Newly Remodeled with timeless 36" cherry cabinetry, light Granite counters with subway tile backsplash, new solid surface range, and New Stainless Steel wall oven, refrigerator and dishwasher, accent lighting and ceramic tile floor complete the kitchen area. You'll be drawn to the panoramic views from the picture windows paving the Dining room wall, and Wood flooring extending through the formal Living room warmed by stone hearth wood burning fireplace with mounted TV above. 1st Floor Bedrooms offer possible in-law option with a fully remodeled bathroom, glass door shower, raised bowl vanity w/antique bronze faucet blending contemporary with antique. The 2nd bedroom is currently an owner's office. Discover dramatic windows and architecturally pleasing vaulted ceiling in the 2nd level private master suite, complete with walk-in closet, sumptuous tiled bath with elevated double bowl vanity, whirlpool soaking tub surrounded by stained glass windows, over-sized stall shower and compartmentalized commode. Deep storage closet is on this level. The 3rd and lower level offers a Family room with mounted projector, surround sound for full wall TV entertainment. The family room opens onto the lower covered porch and includes a 2-sided stone fireplace. The 3rd and 4th bedrooms are found on this level along with a full bath with 12 x 12 ceramic tile decorative inlay. A large storage, utility, laundry room provides ample storage space. Over-sized 2-car garage offers additional storage space. Looking for a unique home, outside the cookie cutter developments, you have found your place at 148 Coach Road.
Location
State PA
County Bucks
Area Middletown Twp (10122)
Zoning RA3
Rooms
Other Rooms Living Room, Dining Room, Primary Bedroom, Bedroom 2, Bedroom 3, Kitchen, Family Room, Bedroom 1, In-Law/auPair/Suite, Laundry, Other
Basement Full, Outside Entrance, Fully Finished
Interior
Interior Features Primary Bath(s), Butlers Pantry, Ceiling Fan(s), Stall Shower, Kitchen - Eat-In
Hot Water Oil
Heating Oil, Hot Water, Radiant
Cooling Central A/C
Flooring Wood, Fully Carpeted, Tile/Brick
Fireplaces Number 1
Fireplaces Type Stone
Equipment Dishwasher, Refrigerator, Disposal
Fireplace Y
Window Features Replacement
Appliance Dishwasher, Refrigerator, Disposal
Heat Source Oil
Laundry Upper Floor, Basement
Exterior
Exterior Feature Deck(s), Patio(s), Porch(es)
Garage Inside Access, Garage Door Opener
Garage Spaces 5.0
Fence Other
Utilities Available Cable TV
Waterfront N
Water Access N
Roof Type Shingle
Accessibility Mobility Improvements
Porch Deck(s), Patio(s), Porch(es)
Parking Type Driveway, Attached Garage, Other
Attached Garage 2
Total Parking Spaces 5
Garage Y
Building
Lot Description Open, Front Yard, Rear Yard, SideYard(s)
Story 2
Foundation Brick/Mortar
Sewer Public Sewer
Water Well
Architectural Style Colonial
Level or Stories 2
Additional Building Above Grade, Below Grade
Structure Type Cathedral Ceilings
New Construction N
Schools
Elementary Schools Heckman
Middle Schools Maple Point
High Schools Neshaminy
School District Neshaminy
Others
Senior Community No
Tax ID 22-072-020
Ownership Fee Simple
Read Less Info
Want to know what your home might be worth? Contact us for a FREE valuation!

Our team is ready to help you sell your home for the highest possible price ASAP

Bought with Patricia Cerviello • Heritage Homes Realty

"My job is to find and attract mastery-based agents to the office, protect the culture, and make sure everyone is happy! "







