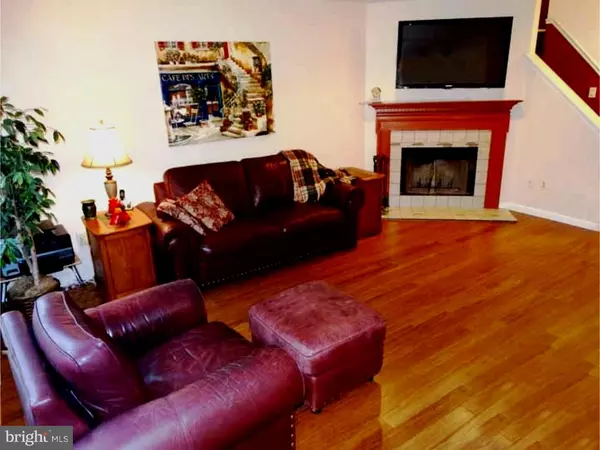$300,000
$315,000
4.8%For more information regarding the value of a property, please contact us for a free consultation.
3 Beds
3 Baths
SOLD DATE : 08/12/2016
Key Details
Sold Price $300,000
Property Type Townhouse
Sub Type Interior Row/Townhouse
Listing Status Sold
Purchase Type For Sale
Subdivision Brookstone
MLS Listing ID 1003871883
Sold Date 08/12/16
Style Colonial
Bedrooms 3
Full Baths 2
Half Baths 1
HOA Fees $210/mo
HOA Y/N N
Originating Board TREND
Year Built 1994
Annual Tax Amount $5,153
Tax Year 2016
Property Description
Brookstone 4 story Townhouse, 3 bedroom, 2.5 bath, LOFT w/Skylights and FULL WALK-OUT FINISHED BASEMENT. Covered private entrance welcomes you to warm wood bamboo flooring throughout. Artfully upgraded Powder room with marbled ceramic tile wainscoting and deep bowl basin style vanity. The Kitchen has been expanding and the floor plan modified to open up the breakfast room. You will enjoy endless tiled counter space, oak cabinetry, Stainless Steel appliances, Tiled floor and ceramic tiled back splash accented by recessed lighting. Discover a toasty fireplace in Living room open to the formal dining room with glass doors to the elevated deck for your outdoor dining. Chic contemporary ceiling fans in breakfast room and dining room. Laundry room hookup available on this level. Bamboo Wood flooring continues through the 2nd level that offers a separate master suite with soaring vaulted ceilings with ceiling fan, closets include a deep customized Walk-in closet; an impressive master bath also with vaulted ceiling features multi-shower heads in the seamless glass & tiled Steam Shower, a walk-in therapeutic jetted soaking tub, Heated Tile floor and granite top vanity. 2 additional bedrooms with ample closet space and a beautifully remodeled guest bath with handsome ceramic tile and glass enclosed Jetted tub/shower complete this level. The 3rd level Loft enhanced by skylight offers a perfect teen retreat or office. The lower level provides a spacious Family room with glass doors to the patio and a work out or additional study space. Never run low on hot water with this Tank-less water heater. Laundry room is found on 1st level with plenty of storage on this level. Garage with opener, and guest parking available. Sophisticated security system is in place. NEW ROOF & SKYLIGHTS Brookstone amenities include pool, tennis, basketball and club house with work out equipment. Minutes to all shopping, commuter routes and train. A more convenient location is hard to find.
Location
State PA
County Bucks
Area Lower Makefield Twp (10120)
Zoning R4
Rooms
Other Rooms Living Room, Dining Room, Primary Bedroom, Bedroom 2, Kitchen, Family Room, Bedroom 1, Laundry, Other, Attic
Basement Full, Outside Entrance, Fully Finished
Interior
Interior Features Primary Bath(s), Skylight(s), Ceiling Fan(s), Breakfast Area
Hot Water Natural Gas, Instant Hot Water
Heating Gas, Forced Air
Cooling Central A/C
Flooring Wood, Fully Carpeted, Tile/Brick
Fireplaces Number 1
Equipment Oven - Self Cleaning, Dishwasher, Disposal
Fireplace Y
Appliance Oven - Self Cleaning, Dishwasher, Disposal
Heat Source Natural Gas
Laundry Lower Floor
Exterior
Exterior Feature Deck(s)
Parking Features Inside Access, Garage Door Opener
Garage Spaces 3.0
Utilities Available Cable TV
Amenities Available Swimming Pool, Tennis Courts, Club House
Water Access N
Roof Type Pitched,Shingle
Accessibility None
Porch Deck(s)
Attached Garage 1
Total Parking Spaces 3
Garage Y
Building
Story 2
Sewer Public Sewer
Water Public
Architectural Style Colonial
Level or Stories 2
New Construction N
Schools
Elementary Schools Afton
Middle Schools William Penn
High Schools Pennsbury
School District Pennsbury
Others
HOA Fee Include Pool(s),Lawn Maintenance,Snow Removal,Trash,Parking Fee,Insurance
Senior Community No
Tax ID 20-071-146-149
Ownership Condominium
Security Features Security System
Read Less Info
Want to know what your home might be worth? Contact us for a FREE valuation!

Our team is ready to help you sell your home for the highest possible price ASAP

Bought with Keith B Harris • Coldwell Banker Hearthside
"My job is to find and attract mastery-based agents to the office, protect the culture, and make sure everyone is happy! "







