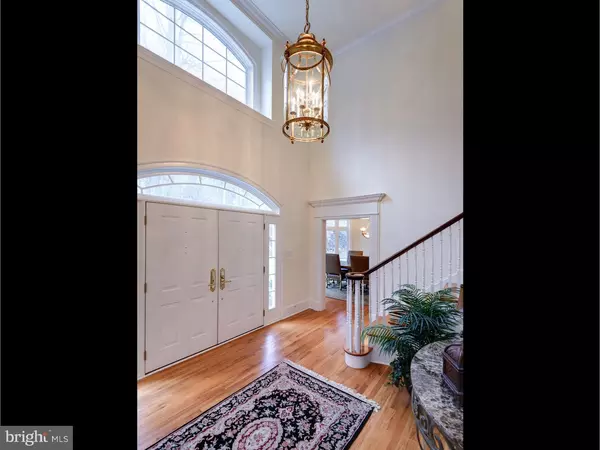$835,000
$849,900
1.8%For more information regarding the value of a property, please contact us for a free consultation.
4 Beds
5 Baths
5,707 SqFt
SOLD DATE : 03/31/2017
Key Details
Sold Price $835,000
Property Type Single Family Home
Sub Type Detached
Listing Status Sold
Purchase Type For Sale
Square Footage 5,707 sqft
Price per Sqft $146
Subdivision Edgehill
MLS Listing ID 1003581033
Sold Date 03/31/17
Style Colonial,Traditional
Bedrooms 4
Full Baths 3
Half Baths 2
HOA Y/N N
Abv Grd Liv Area 5,707
Originating Board TREND
Year Built 1999
Annual Tax Amount $20,327
Tax Year 2017
Lot Size 5.300 Acres
Acres 5.3
Lot Dimensions 0 X 0
Property Description
RARELY OFFERED CHESTER SPRINGS ESTATE! Value, Value, Gorgeous John Diament built home sitting on nearly 6 acres w/ enough land to place a tennis court, custom pool, and basketball courts. Head down the private drive from Horseshoe Trail through a lovely lighted pathway & professionally landscaped grounds to arrive at this luxurious home w/its private setting & breathtaking views!! Enter this home into a majestic 2-story foyer w/well-maintained hardwood flooring continuing into a formal living room adorned w/ large Bay windows & a gas fireplace. Just on the other side of the entryway you will discover the spacious formal dining room with lots of natural light and plenty of space for those large family get-togethers. A convenient butler's pantry will lead you into the amazing eat-in kitchen that is sure to delight the chef inside you. Behold the granite countertops, wooden cabinetry, Grohe fixtures, Thermador double convection ovens, stainless steel Sub-Zero refrigerator, Dacor cooktop with built in griddle, and not 1, but 2 dishwashers for your convenience. Venture straight through to the picturesque family room with its desirable vaulted ceilings, gas fireplace, & attractive floor plan. The 1st level is also home to a sophisticated office/library w/ gorgeous built-in shelving. Continue upstairs to find a lavish master bedroom suite complete w/2 large closets, gas fireplace, & a full master bath complemented by dual sinks, Jacuzzi bathtub, & a separate area w/toilet & shower. Travel down the hallway that boasts 3 sizable bedrooms & 2 full baths. The laundry area is also conveniently located on this level. Need more space? Let's not overlook the large room above the garage just waiting to be finished. Continue upstairs to a huge 3rd level of raw square footage just waiting to be made into something wonderful. And let's not forget the oversized walk-out basement that can be easily transformed. In addition to its magnificent curb appeal & convenient location to all major highways & roadways, this home is equipped w/so many wonderful features like all new synthetic, vinyl windows, new HVAC system, an in-house music system & audio visual wired rooms, and a desirable 3-car garage.
Location
State PA
County Chester
Area West Pikeland Twp (10334)
Zoning CR
Rooms
Other Rooms Living Room, Dining Room, Primary Bedroom, Bedroom 2, Bedroom 3, Kitchen, Family Room, Bedroom 1, Laundry, Other
Basement Full, Unfinished, Outside Entrance, Drainage System
Interior
Interior Features Primary Bath(s), Kitchen - Eat-In
Hot Water Natural Gas
Heating Gas, Forced Air
Cooling Central A/C
Fireplaces Type Gas/Propane
Fireplace N
Heat Source Natural Gas
Laundry Upper Floor
Exterior
Garage Spaces 3.0
Waterfront N
Water Access N
Accessibility None
Parking Type Driveway, Attached Garage
Attached Garage 3
Total Parking Spaces 3
Garage Y
Building
Story 3+
Sewer On Site Septic
Water Well
Architectural Style Colonial, Traditional
Level or Stories 3+
Additional Building Above Grade
New Construction N
Schools
High Schools Downingtown High School East Campus
School District Downingtown Area
Others
Senior Community No
Tax ID 34-04 -0161
Ownership Fee Simple
Security Features Security System
Read Less Info
Want to know what your home might be worth? Contact us for a FREE valuation!

Our team is ready to help you sell your home for the highest possible price ASAP

Bought with Kathleen M Gagnon • Coldwell Banker Realty

"My job is to find and attract mastery-based agents to the office, protect the culture, and make sure everyone is happy! "







