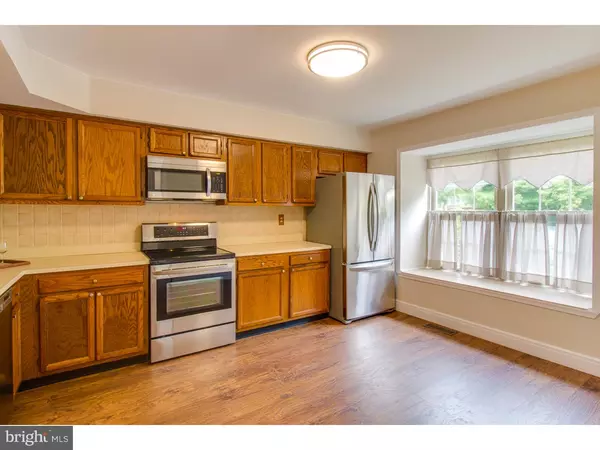$304,000
$309,999
1.9%For more information regarding the value of a property, please contact us for a free consultation.
3 Beds
3 Baths
2,016 SqFt
SOLD DATE : 12/29/2016
Key Details
Sold Price $304,000
Property Type Townhouse
Sub Type Interior Row/Townhouse
Listing Status Sold
Purchase Type For Sale
Square Footage 2,016 sqft
Price per Sqft $150
Subdivision Plum Tree Village
MLS Listing ID 1003580889
Sold Date 12/29/16
Style Colonial
Bedrooms 3
Full Baths 2
Half Baths 1
HOA Fees $160/mo
HOA Y/N Y
Abv Grd Liv Area 2,016
Originating Board TREND
Year Built 1989
Annual Tax Amount $3,189
Tax Year 2016
Lot Size 1,800 Sqft
Acres 0.04
Lot Dimensions REGULAR
Property Description
Spacious townhouse in popular Plum Tree Village just minutes to West Chester borough, West Chester University and located in the West Chester School District. Enter into the main level foyer freshly painted with new baseboards installed as well as with new laminate hardwood flooring and conveniently located coat close and powder room. Large eat-in kitchen with bright breakfast eating area, stainless steel LG fridge, brand new stainless steel LG stove, dishwasher and microwave, new laminate hardwood flooring, freshly painted with new baseboards installed. Dining room for formal entertaining also freshly painted and new laminate hardwood flooring and new baseboards installed. Large freshly painted family room with cozy stone wood burning fireplace, new carpeting and slider leading to deck overlooking wooded area. Second floor has a freshly painted and newly carpeted master bedroom suite with 2 large closets and a master bath with shower and linen closet. Second bedroom freshly painted and carpeting with two large closets and a hall bath with tub. The third level has a huge loft area that can be used as a 3rd bedroom with 2 closets, vaulted ceiling with skylights, ceiling fan with lights as well as 2 additional windows. Walk-out basement has a large finished recreation room with built-in cabinetry, new carpeting and slider to rear patio and wooded common area. Large workshop area which also accommodates laundry area with washer and dryer purchased in 2015. Gas heating system, central air conditioning, and hot water heater - 2015. LG stove, dishwasher, microwave - brand new.
Location
State PA
County Chester
Area East Bradford Twp (10351)
Zoning R4
Rooms
Other Rooms Living Room, Dining Room, Primary Bedroom, Bedroom 2, Kitchen, Family Room, Bedroom 1, Laundry, Other
Basement Full, Outside Entrance
Interior
Interior Features Primary Bath(s), Skylight(s), Ceiling Fan(s), Stall Shower, Kitchen - Eat-In
Hot Water Natural Gas
Heating Gas, Forced Air
Cooling Central A/C
Flooring Fully Carpeted, Tile/Brick
Fireplaces Number 1
Fireplaces Type Stone
Equipment Built-In Range, Oven - Self Cleaning, Dishwasher, Disposal, Built-In Microwave
Fireplace Y
Appliance Built-In Range, Oven - Self Cleaning, Dishwasher, Disposal, Built-In Microwave
Heat Source Natural Gas
Laundry Basement
Exterior
Exterior Feature Deck(s), Patio(s)
Utilities Available Cable TV
Waterfront N
Water Access N
Roof Type Shingle
Accessibility None
Porch Deck(s), Patio(s)
Parking Type None
Garage N
Building
Lot Description Level
Story 2
Sewer Public Sewer
Water Public
Architectural Style Colonial
Level or Stories 2
Additional Building Above Grade
Structure Type Cathedral Ceilings
New Construction N
Schools
School District West Chester Area
Others
HOA Fee Include Common Area Maintenance,Snow Removal,Trash
Senior Community No
Tax ID 51-08 -0089
Ownership Fee Simple
Acceptable Financing Conventional
Listing Terms Conventional
Financing Conventional
Read Less Info
Want to know what your home might be worth? Contact us for a FREE valuation!

Our team is ready to help you sell your home for the highest possible price ASAP

Bought with Debbie Hepler • Keller Williams Real Estate -Exton

"My job is to find and attract mastery-based agents to the office, protect the culture, and make sure everyone is happy! "







