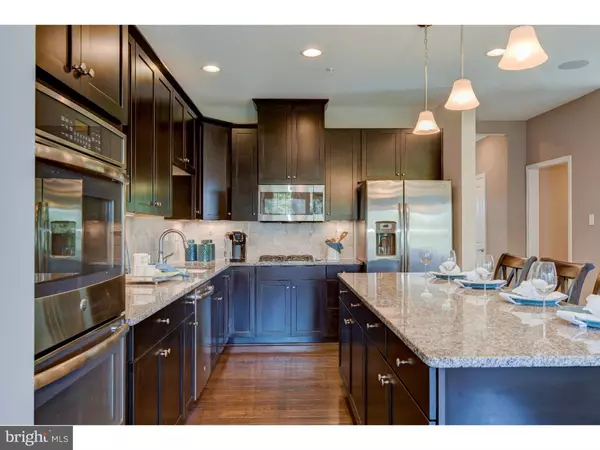$399,490
$409,990
2.6%For more information regarding the value of a property, please contact us for a free consultation.
3 Beds
4 Baths
1,781 SqFt
SOLD DATE : 03/03/2017
Key Details
Sold Price $399,490
Property Type Townhouse
Sub Type Interior Row/Townhouse
Listing Status Sold
Purchase Type For Sale
Square Footage 1,781 sqft
Price per Sqft $224
Subdivision Townes At Malvern
MLS Listing ID 1003579165
Sold Date 03/03/17
Style Contemporary,Traditional
Bedrooms 3
Full Baths 3
Half Baths 1
HOA Fees $140/mo
HOA Y/N Y
Abv Grd Liv Area 1,781
Originating Board TREND
Year Built 2016
Tax Year 2016
Lot Dimensions 0X0
Property Description
This main-level entry Roxbury Grande model home investment opportunity features hardwood floors throughout the entire 1st floor, a main level powder room, expansive kitchen with huge island, upgraded cabinetry, granite tops, tile backsplash, stainless steel appliances including fridge, cabinet crown molding and hardware, upgraded faucet fixture, under-cabinet lighting and additional recessed lights. Entertain with the audio system and wall-mounted TV in the great room. Enjoy the wooded backyard on your 120 sq ft Trex deck. Upstairs, the huge owner's suite includes an owner's bath with double sink vanity & upgraded cabinetry, vanity top, brushed nickel plumbing fixtures, separate soaking tub and stall shower and upgraded ceramic tile package. The owner's bedroom includes a large walk-in closet, a double closet, tray ceiling and additional lighting. The hall bath includes upgraded vanity and vanity top, plus upgraded ceramic tile package. Down the hall is a full size laundry room with GE washer and dryer, a linen closet, and 2 large bedrooms, each with walk-in closets, overhead lighting/ceiling fans. Head downstairs to the finished basement with recessed lights, full bathroom, additional storage, audio system and wall-mounted flat screen TV. This is a totally turn-key home with great earning potential! $2800/month leaseback guaranteed for 6 months. Over $65,000 in savings!
Location
State PA
County Chester
Area East Whiteland Twp (10342)
Rooms
Other Rooms Living Room, Dining Room, Primary Bedroom, Bedroom 2, Kitchen, Family Room, Bedroom 1, Laundry, Other, Attic
Basement Full, Fully Finished
Interior
Interior Features Primary Bath(s), Kitchen - Island, Butlers Pantry, Ceiling Fan(s), Sprinkler System, Stall Shower, Kitchen - Eat-In
Hot Water Natural Gas
Heating Gas, Forced Air, Energy Star Heating System, Programmable Thermostat
Cooling Central A/C, Energy Star Cooling System
Flooring Wood, Fully Carpeted, Tile/Brick
Equipment Cooktop, Built-In Range, Oven - Wall, Oven - Double, Oven - Self Cleaning, Dishwasher, Disposal, Energy Efficient Appliances, Built-In Microwave
Fireplace N
Window Features Energy Efficient
Appliance Cooktop, Built-In Range, Oven - Wall, Oven - Double, Oven - Self Cleaning, Dishwasher, Disposal, Energy Efficient Appliances, Built-In Microwave
Heat Source Natural Gas
Laundry Upper Floor
Exterior
Exterior Feature Deck(s)
Garage Inside Access, Garage Door Opener
Garage Spaces 2.0
Utilities Available Cable TV
Waterfront N
Water Access N
Roof Type Pitched,Shingle
Accessibility None
Porch Deck(s)
Parking Type On Street, Driveway, Parking Lot, Attached Garage, Other
Attached Garage 1
Total Parking Spaces 2
Garage Y
Building
Lot Description Level, Sloping, Open, Trees/Wooded, Front Yard, Rear Yard, SideYard(s)
Story 2
Foundation Concrete Perimeter
Sewer Public Sewer
Water Public
Architectural Style Contemporary, Traditional
Level or Stories 2
Additional Building Above Grade
Structure Type 9'+ Ceilings
New Construction Y
Schools
School District Great Valley
Others
Pets Allowed Y
HOA Fee Include Common Area Maintenance,Lawn Maintenance,Snow Removal,Trash,Management
Senior Community No
Tax ID 42-3-529
Ownership Fee Simple
Acceptable Financing Conventional, VA, FHA 203(b)
Listing Terms Conventional, VA, FHA 203(b)
Financing Conventional,VA,FHA 203(b)
Pets Description Case by Case Basis
Read Less Info
Want to know what your home might be worth? Contact us for a FREE valuation!

Our team is ready to help you sell your home for the highest possible price ASAP

Bought with Rajesh Chheda • Springer Realty Group - Exton

"My job is to find and attract mastery-based agents to the office, protect the culture, and make sure everyone is happy! "







