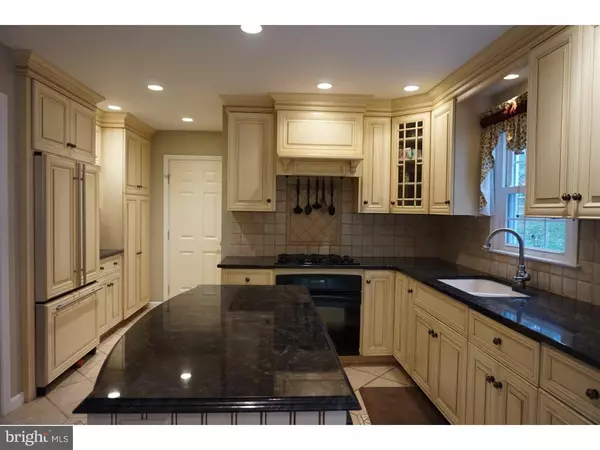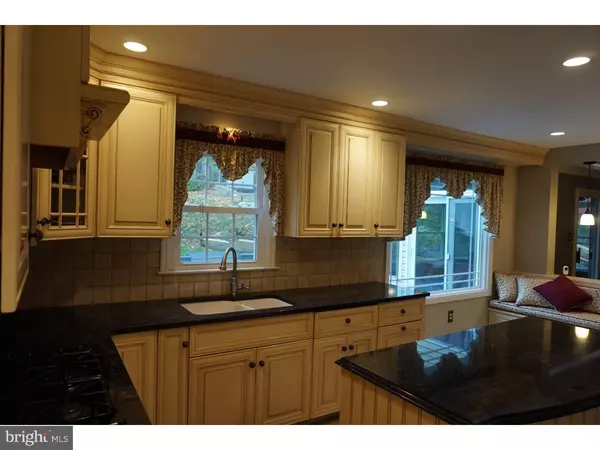$429,500
$439,900
2.4%For more information regarding the value of a property, please contact us for a free consultation.
4 Beds
3 Baths
2,796 SqFt
SOLD DATE : 12/30/2016
Key Details
Sold Price $429,500
Property Type Single Family Home
Sub Type Detached
Listing Status Sold
Purchase Type For Sale
Square Footage 2,796 sqft
Price per Sqft $153
Subdivision Ashbridge
MLS Listing ID 1003579071
Sold Date 12/30/16
Style Colonial
Bedrooms 4
Full Baths 2
Half Baths 1
HOA Y/N N
Abv Grd Liv Area 2,196
Originating Board TREND
Year Built 1983
Annual Tax Amount $5,844
Tax Year 2016
Lot Size 0.466 Acres
Acres 0.47
Property Description
Uwchlan Township!! Classic Colonial in Ashbridge, Located in Award Winning Downingtown East S.T.E.M Academy. Welcome to 422 Brandham Way, Downingtown. Home Features: Chef Kitchen by Paradise Kitchens ($70k), Brazilian Cherry Hardwood Floors Throughout, Three Season Heated Sun Room, Brick Walkway Trimmed in Stone, Finished Lower Level Great Room, Modified Open Floor Plan and Recessed Lighting. First Floor Features: Foyer with Open Staircase, Formal Living Room and Dining Room, Chef Kitchen with Gas Stove, Island, Granite Tops, Butlers Sink, Under Cabinet Lighting, Nook with Bench Seating and Built-ins with Picture Window, Family Room with Brick Fireplace, Trim Lighting and Sliders to Sun Room with a Wall of Windows and Sliders to Deck with Built In Seating. Second Floor Features: Master Bedroom with Remodeled Master Bath, Pocket Doors, Custom Cabinets, Shower with Built Ins and Glass Door. Custom Walk In Closet in Master Bedroom with Built In Shelving. 3 Additional Bedrooms and One Full Remodeled Bath. Finished Basement with Owen's Corning Basement Finishing System, Recessed Lighting and Utility Room with Ample Storage. NEW HVAC with Wifi Enabled Thermostat, Hot Water Heater (2011), Under Sink Water Filtration in Kitchen and Master Bathroom, Garage Doors (2008), Windows Throughout, Carpeting in Living Room and Staircase, Split Rail Fenced Yard with Gates and Electrical Fence with Collars. 2 Car Attached Garage with Pull Down Stairs Loft Storage, Full Walk up Attic in Main House for Additional Storage and 10X10 Shed. Conveniently Located to YMCA, Tennis Addiction, Power Play Ice Rink, Sports Field, Whitford, Downingtown and Pennypacker Country Clubs, Parks, Struble Trail, Restaurants, Shopping, Downtown West Chester, King of Prussia, Wayne, Exton Train Station and all Major Routes Including Route 30 Bypass, Route 100 and PA Turnpike.
Location
State PA
County Chester
Area Uwchlan Twp (10333)
Zoning R1
Rooms
Other Rooms Living Room, Dining Room, Primary Bedroom, Bedroom 2, Bedroom 3, Kitchen, Family Room, Bedroom 1, Laundry, Other, Attic
Basement Full, Fully Finished
Interior
Interior Features Primary Bath(s), Kitchen - Island, Ceiling Fan(s), Stall Shower, Breakfast Area
Hot Water Natural Gas
Heating Heat Pump - Electric BackUp, Forced Air
Cooling Central A/C
Flooring Wood
Fireplaces Number 1
Fireplaces Type Brick
Equipment Oven - Self Cleaning, Dishwasher, Refrigerator
Fireplace Y
Window Features Replacement
Appliance Oven - Self Cleaning, Dishwasher, Refrigerator
Laundry Basement
Exterior
Exterior Feature Deck(s), Patio(s)
Garage Spaces 5.0
Fence Other
Utilities Available Cable TV
Water Access N
Roof Type Pitched
Accessibility None
Porch Deck(s), Patio(s)
Attached Garage 2
Total Parking Spaces 5
Garage Y
Building
Lot Description Level, Sloping, Open, Front Yard, Rear Yard, SideYard(s)
Story 2
Foundation Brick/Mortar
Sewer Public Sewer
Water Public
Architectural Style Colonial
Level or Stories 2
Additional Building Above Grade, Below Grade
New Construction N
Schools
High Schools Downingtown High School East Campus
School District Downingtown Area
Others
Senior Community No
Tax ID 33-07A-0126
Ownership Fee Simple
Acceptable Financing Conventional, VA, FHA 203(b)
Listing Terms Conventional, VA, FHA 203(b)
Financing Conventional,VA,FHA 203(b)
Read Less Info
Want to know what your home might be worth? Contact us for a FREE valuation!

Our team is ready to help you sell your home for the highest possible price ASAP

Bought with Carmen M Franceschino • RE/MAX Preferred - West Chester
"My job is to find and attract mastery-based agents to the office, protect the culture, and make sure everyone is happy! "







