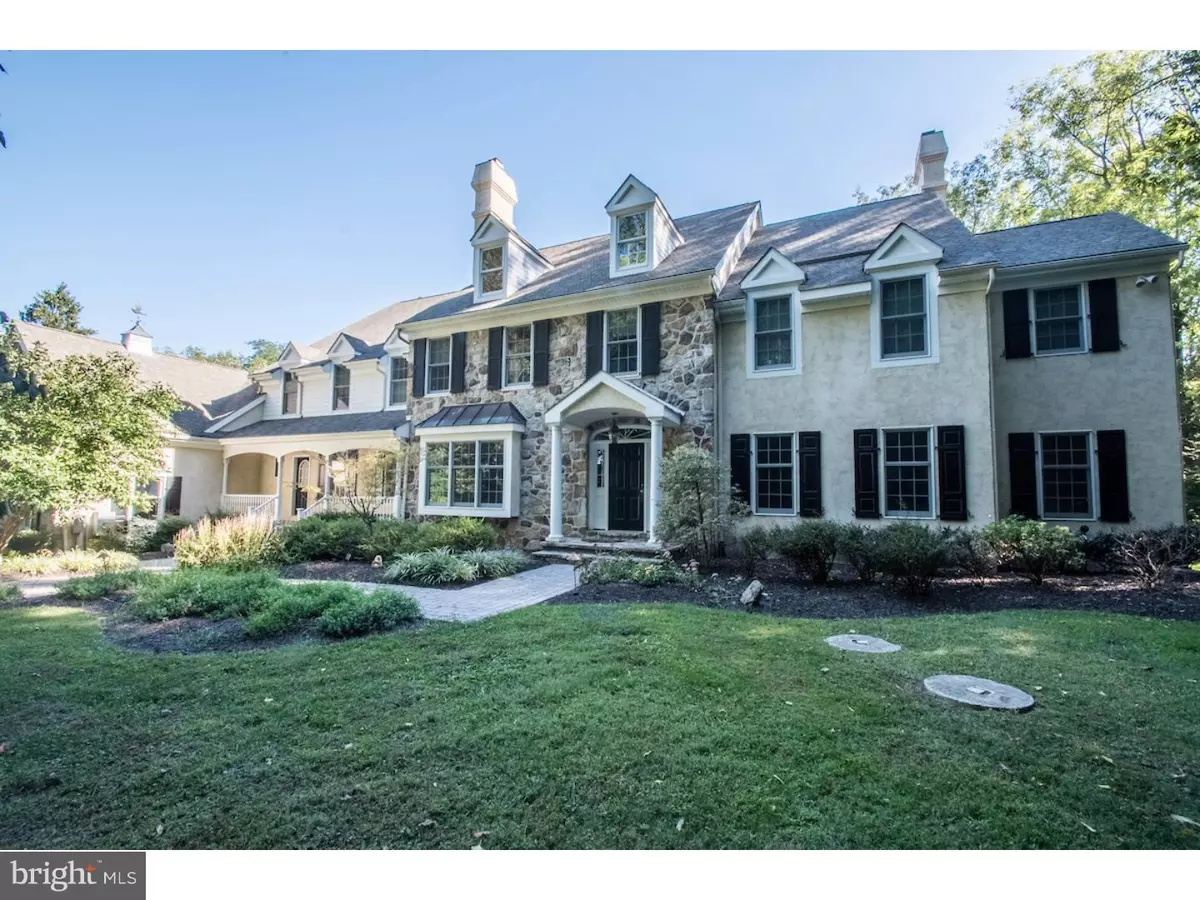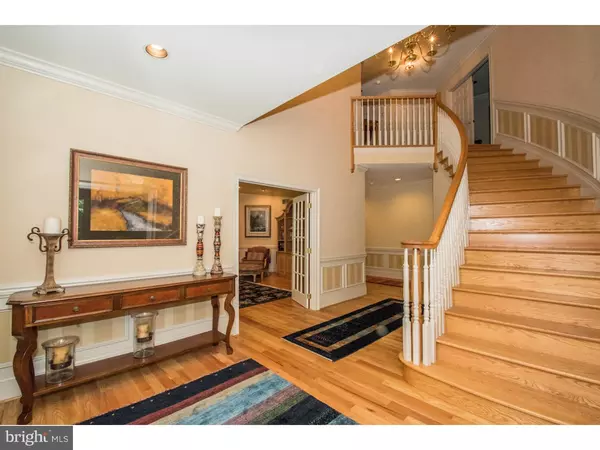$800,000
$879,000
9.0%For more information regarding the value of a property, please contact us for a free consultation.
4 Beds
6 Baths
2.58 Acres Lot
SOLD DATE : 08/28/2017
Key Details
Sold Price $800,000
Property Type Single Family Home
Sub Type Detached
Listing Status Sold
Purchase Type For Sale
Subdivision White Clay Glen
MLS Listing ID 1003577931
Sold Date 08/28/17
Style Colonial
Bedrooms 4
Full Baths 5
Half Baths 1
HOA Fees $64/ann
HOA Y/N Y
Originating Board TREND
Year Built 2003
Annual Tax Amount $24,286
Tax Year 2017
Lot Size 2.578 Acres
Acres 2.58
Lot Dimensions 0 X 0
Property Description
Classic Berlin built home in White Clay Glen with a beautiful backyard Oasis. Privately tucked away this 4/5 Bedroom, 5.1 bath home is one of the larger homes in the neighborhood and has plenty of space for the new owner to use how they wish! First floor features beautiful site finished hardwood floors throughout, crown molding, and wainscoting in the Living Room, Dining Room and Sitting room, Office/Library with glass french doors, gas fireplace. Kitchen layout is great for entertaining with a large central island, granite countertops, 42 inch cabinets and built in desk. 2 story Family Room with coffered ceiling, stone fireplace and bright windows. Walkout the sliding glass doors to an oversized deck overlooking a gorgeous stone lined pond, a pergola and an in ground pool with a serene stone waterfall. A 20x 15 Bonus Room with a full bathroom, over the 3 car garage would work great as a 5th bedroom, or au pair suite. Upstairs hosts a Master bedroom suite with 2 walk in closets, gas fireplace and Master bathroom with a double vanity, jacuzzi tub and glass shower, 3 additional bedrooms with a Jack and Jill bathroom, and another hall bath complete the upstairs. The basement has been finished with a built in full bar, exercise room and a oversized bathroom/changing room perfect for using after a dip in the pool!
Location
State PA
County Chester
Area London Britain Twp (10373)
Zoning RA
Rooms
Other Rooms Living Room, Dining Room, Primary Bedroom, Bedroom 2, Bedroom 3, Kitchen, Family Room, Bedroom 1, Other
Basement Full, Outside Entrance, Fully Finished
Interior
Interior Features Kitchen - Island, Butlers Pantry, Ceiling Fan(s), Kitchen - Eat-In
Hot Water Natural Gas
Heating Gas, Forced Air
Cooling Central A/C
Fireplaces Type Stone
Equipment Oven - Wall
Fireplace N
Appliance Oven - Wall
Heat Source Natural Gas
Laundry Main Floor
Exterior
Exterior Feature Deck(s), Patio(s)
Garage Spaces 6.0
Pool In Ground
Water Access N
Roof Type Pitched
Accessibility None
Porch Deck(s), Patio(s)
Attached Garage 3
Total Parking Spaces 6
Garage Y
Building
Story 2
Sewer On Site Septic
Water Well
Architectural Style Colonial
Level or Stories 2
Structure Type Cathedral Ceilings,9'+ Ceilings
New Construction N
Schools
School District Avon Grove
Others
Senior Community No
Tax ID 73-04 -0016
Ownership Fee Simple
Security Features Security System
Read Less Info
Want to know what your home might be worth? Contact us for a FREE valuation!

Our team is ready to help you sell your home for the highest possible price ASAP

Bought with Scott Patrick • Patterson-Schwartz-Hockessin
"My job is to find and attract mastery-based agents to the office, protect the culture, and make sure everyone is happy! "







