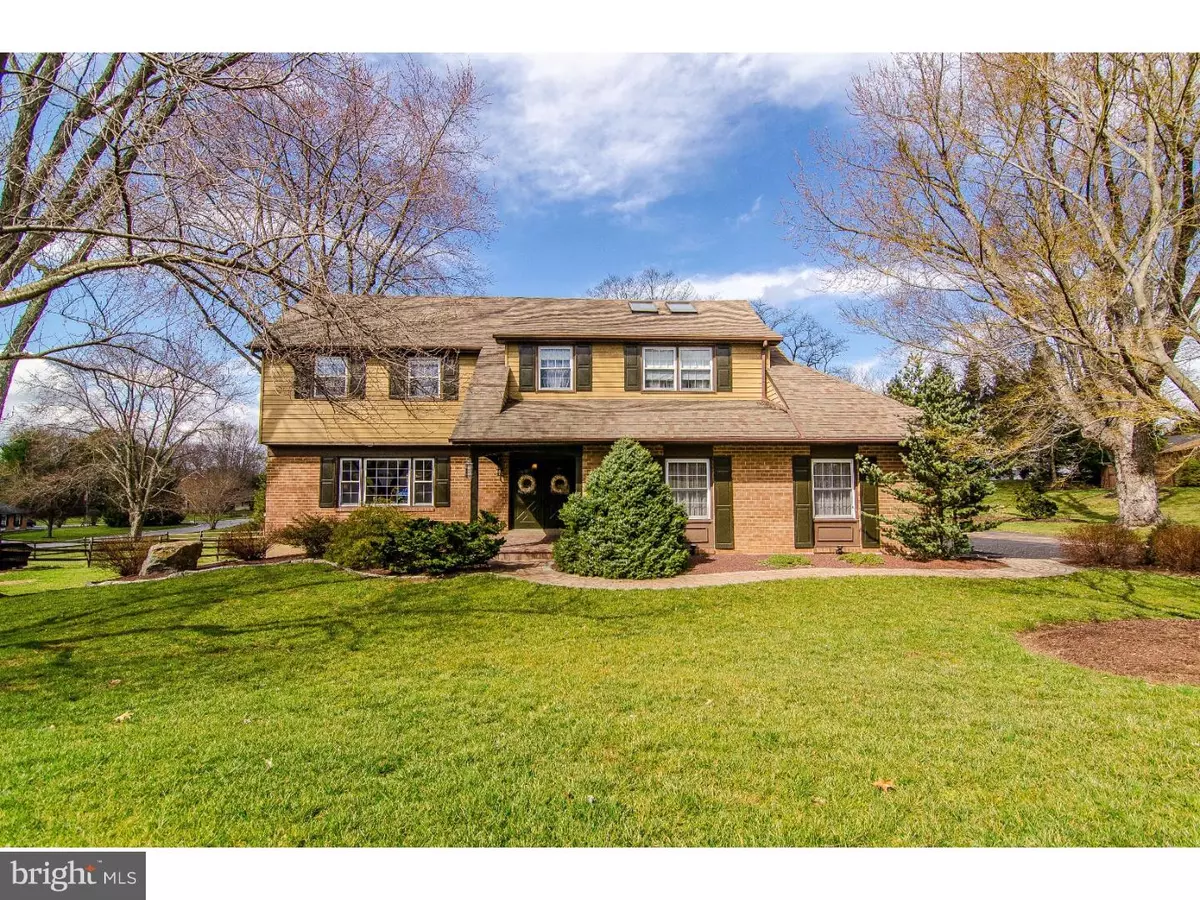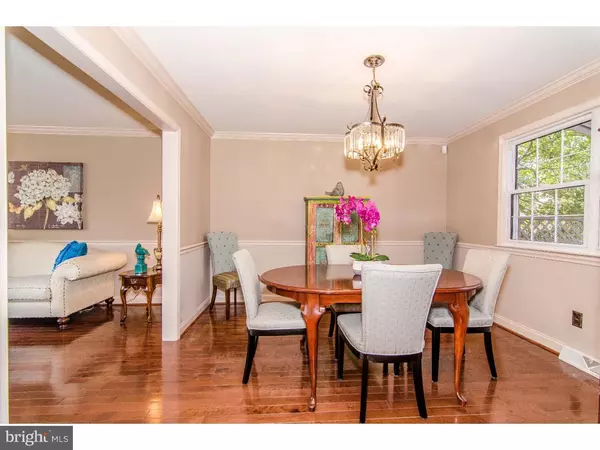$519,000
$515,000
0.8%For more information regarding the value of a property, please contact us for a free consultation.
4 Beds
3 Baths
0.58 Acres Lot
SOLD DATE : 05/25/2016
Key Details
Sold Price $519,000
Property Type Single Family Home
Sub Type Detached
Listing Status Sold
Purchase Type For Sale
Subdivision Marydell Farms
MLS Listing ID 1003573679
Sold Date 05/25/16
Style Colonial
Bedrooms 4
Full Baths 2
Half Baths 1
HOA Y/N N
Originating Board TREND
Year Built 1975
Annual Tax Amount $5,321
Tax Year 2016
Lot Size 0.576 Acres
Acres 0.58
Lot Dimensions 0X0
Property Description
Welcome home to this Classic, Updated Marydell Farms Beauty! Stroll up to this center hall colonial using the curved paver walk-way which extends onto the front porch. Enter the home through stately double front doors into the foyer area which gleams with hardwoods throughout most of the first floor and upstairs hallway. In the front of the home, find a colossal formal living room area, flooded with natural sunlight. Next, you will find a sizable formal dining room, decorated with chair rail, crown molding and an upgraded light fixtures. The kitchen with EXPANDED breakfast room features newer appliances, decorative tile back splash and custom cabinetry. The EXPANDED Great room area, featuring vaulted ceilings, a gorgeous large brick fireplace with wood insert, plush carpeting, with wall of windows, has room enough for the whole family. Next find an EXPANDED laundry/mud room, with 12 x 12 tile floors, cabinetry, utility tub, and loads of closet space. There is also an updated powder room on the first floor. Upstairs find and updated Master bedroom suite with a vaulted ceilings. This room also features a large walk in closet with with custom built ins. The master bath features an enlarged marble shower with marble tile flooring, upgrading cabinetry and countertops and large linen closet. The oversized hall bath also features upgrades, including tile shower/tub, tiled flooring, and updated cabinetry, and linen closet. Next, find an oversized hall closet with custom built ins. In addition, find three generous sized bedrooms, all with large closets, and ceiling fans. There is a full basement, which is finished, and also has a pretty decent area perfect for storage. There are built ins in the unfinished area as well. Outside, find a large enclosed work-shop area perfect for the handy man, which also hosts lots of storage space. From the breakfast room, enter outside through french doors, to the oversized, partially covered deck which is met with a beautiful curved paver walkway. This homes is situated on a pristine private lot, with expansive custom landscaping which backs up to open space. It is one of the best lots in the neighborhood! Other fabulous features of this home include: Sturdy steel siding, Master bedroom has its own AC system located in the attic. Attic is large and can handle storage. Garage was enlarged length wise by 5 ft. Hurry, this one won't last! SHOWINGS START SUNDAY MARCH 20TH AT 1PM
Location
State PA
County Chester
Area East Goshen Twp (10353)
Zoning R2
Rooms
Other Rooms Living Room, Dining Room, Primary Bedroom, Bedroom 2, Bedroom 3, Kitchen, Family Room, Bedroom 1, Laundry, Attic
Basement Full, Fully Finished
Interior
Interior Features Kitchen - Island, Butlers Pantry, Skylight(s), Ceiling Fan(s), Dining Area
Hot Water Electric
Heating Oil, Forced Air
Cooling Central A/C
Flooring Wood, Fully Carpeted, Tile/Brick
Fireplaces Number 1
Fireplaces Type Brick
Equipment Cooktop, Oven - Wall, Oven - Self Cleaning, Dishwasher, Disposal, Energy Efficient Appliances, Built-In Microwave
Fireplace Y
Appliance Cooktop, Oven - Wall, Oven - Self Cleaning, Dishwasher, Disposal, Energy Efficient Appliances, Built-In Microwave
Heat Source Oil
Laundry Main Floor
Exterior
Exterior Feature Deck(s), Porch(es)
Garage Oversized
Garage Spaces 5.0
Waterfront N
Water Access N
Roof Type Shingle
Accessibility None
Porch Deck(s), Porch(es)
Parking Type Attached Garage
Attached Garage 2
Total Parking Spaces 5
Garage Y
Building
Lot Description Level
Story 2
Foundation Concrete Perimeter
Sewer Public Sewer
Water Public
Architectural Style Colonial
Level or Stories 2
Structure Type Cathedral Ceilings
New Construction N
Schools
Elementary Schools East Goshen
Middle Schools J.R. Fugett
High Schools West Chester East
School District West Chester Area
Others
Senior Community No
Tax ID 53-04K-0029
Ownership Fee Simple
Security Features Security System
Acceptable Financing Conventional, VA
Listing Terms Conventional, VA
Financing Conventional,VA
Read Less Info
Want to know what your home might be worth? Contact us for a FREE valuation!

Our team is ready to help you sell your home for the highest possible price ASAP

Bought with Rachel Kurtyka • BHHS Fox & Roach-Rosemont

"My job is to find and attract mastery-based agents to the office, protect the culture, and make sure everyone is happy! "







