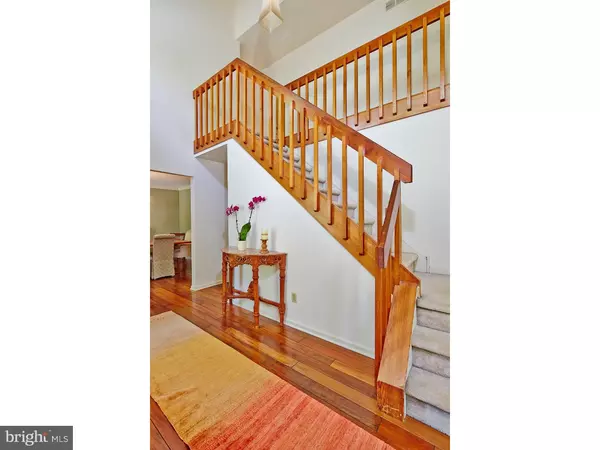$541,000
$569,000
4.9%For more information regarding the value of a property, please contact us for a free consultation.
4 Beds
3 Baths
3,370 SqFt
SOLD DATE : 08/10/2015
Key Details
Sold Price $541,000
Property Type Single Family Home
Sub Type Detached
Listing Status Sold
Purchase Type For Sale
Square Footage 3,370 sqft
Price per Sqft $160
Subdivision Beversrede
MLS Listing ID 1003568895
Sold Date 08/10/15
Style Contemporary
Bedrooms 4
Full Baths 2
Half Baths 1
HOA Fees $8/ann
HOA Y/N Y
Abv Grd Liv Area 2,740
Originating Board TREND
Year Built 1985
Annual Tax Amount $8,917
Tax Year 2015
Lot Size 2.000 Acres
Acres 2.0
Property Description
Gorgeous extensively upgraded property set on 2 acres surrounded by beautiful, mature trees offering tranquil privacy away from road and neighbors. This home is situated in the award-winning Unionville Chadds Ford School District. Current owners have made countless high-end upgrades including kitchen (cherry wood cabinets with island and built in Kitchen Aid appliances and stainless chef's sink), master bath (cherry cabinets, deep soak tub, tumbled marble shower and travertine floors). Stone walk paths leading to a covered front porch and sunny front patio for outdoor entertaining, a glass of wine or enjoying the mid-day sun and Longwood Garden's fireworks spectaculars! New living room and master bath sky lights and new roof installed in 2008. NEW HVAC installed 2014. Lux solid hand-scraped random length Malbec Walnut hardwood floors throughout the First Floor, and recessed lighting add to the high quality home finishings. The serene flow of the open concept home offers access to eat-in kitchen and family room. There is also a formal Dining Room (built in speakers), and a Living Room provide ample space for entertaining and lively parties. The Family room and Living room have a pass thru (wood burning) fireplace and there is another pass thru (gas) fireplace in the master bedroom and bonus/loft office upstairs. The Kitchen has an island with cook top, wall oven and microwave, and wine fridge. A Pantry and a powder room off the mud room by the back door offer added convenience. The Second Floor has a Master Bedroom with Bath (both have beautiful views of the backyard and wooded undeveloped acerage owned by Longwood Gardens just behind the property that won't ever be developed!!) and have his and her finished closets, three other Bedrooms, a hall Bathroom with dual sinks and linen closet. LOTS of storage space; large bedroom closets, a linen closet and built-in cherry wood cabinets in family room. A finished, walk-out basement is currently used as an office and separate large bonus/play room. There is an additional unfinished basement storage area as well. . The flat huge back yard is surrounded by a beautiful wooded area & a creek. Septic system was inspected on 4/27/15. Large new back deck (2014) with outdoor speakers! This outstanding property is located in the beautiful Brandywine Valley, close to cultural venues, schools, and many shopping and restaurants; easy access to Wilmington, Philadelphia, PHL and BWI Airports.
Location
State PA
County Chester
Area East Marlborough Twp (10361)
Zoning RB
Rooms
Other Rooms Living Room, Dining Room, Primary Bedroom, Bedroom 2, Bedroom 3, Kitchen, Family Room, Bedroom 1, Other
Basement Full, Outside Entrance
Interior
Interior Features Primary Bath(s), Kitchen - Island, Skylight(s), Ceiling Fan(s), Central Vacuum, Dining Area
Hot Water Electric
Heating Heat Pump - Electric BackUp, Forced Air
Cooling Central A/C
Flooring Wood, Fully Carpeted, Tile/Brick
Fireplaces Number 2
Fireplaces Type Gas/Propane
Equipment Built-In Range, Oven - Wall, Oven - Double
Fireplace Y
Appliance Built-In Range, Oven - Wall, Oven - Double
Laundry Main Floor, Basement
Exterior
Exterior Feature Deck(s)
Garage Spaces 5.0
Roof Type Shingle
Accessibility None
Porch Deck(s)
Attached Garage 2
Total Parking Spaces 5
Garage Y
Building
Lot Description Irregular, Trees/Wooded
Story 2
Foundation Concrete Perimeter
Sewer On Site Septic
Water Public
Architectural Style Contemporary
Level or Stories 2
Additional Building Above Grade, Below Grade
Structure Type 9'+ Ceilings,High
New Construction N
Schools
Elementary Schools Pocopson
Middle Schools Charles F. Patton
High Schools Unionville
School District Unionville-Chadds Ford
Others
HOA Fee Include Common Area Maintenance
Tax ID 61-06 -0043.3200
Ownership Fee Simple
Acceptable Financing Conventional, VA, FHA 203(b)
Listing Terms Conventional, VA, FHA 203(b)
Financing Conventional,VA,FHA 203(b)
Read Less Info
Want to know what your home might be worth? Contact us for a FREE valuation!

Our team is ready to help you sell your home for the highest possible price ASAP

Bought with Heather Jones Rajotte • BHHS Fox & Roach Wayne-Devon
"My job is to find and attract mastery-based agents to the office, protect the culture, and make sure everyone is happy! "







