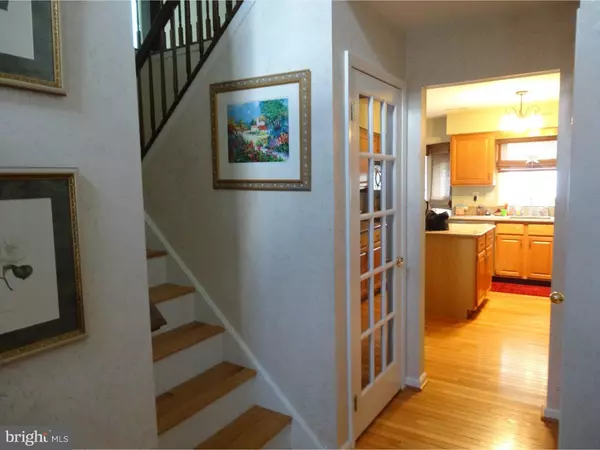$420,000
$425,000
1.2%For more information regarding the value of a property, please contact us for a free consultation.
4 Beds
4 Baths
2,920 SqFt
SOLD DATE : 12/23/2016
Key Details
Sold Price $420,000
Property Type Single Family Home
Sub Type Detached
Listing Status Sold
Purchase Type For Sale
Square Footage 2,920 sqft
Price per Sqft $143
Subdivision Collegeville Glen
MLS Listing ID 1003486689
Sold Date 12/23/16
Style Colonial
Bedrooms 4
Full Baths 3
Half Baths 1
HOA Y/N N
Abv Grd Liv Area 2,920
Originating Board TREND
Year Built 1992
Annual Tax Amount $8,465
Tax Year 2016
Lot Size 0.310 Acres
Acres 0.31
Lot Dimensions 87
Property Description
Welcome to Collegeville Glen! This model, The Camelot,(by The David Cutler Group),is Exquisite! Pride of Ownership is Evident! Up-Grades include: Entire First Floor Hardwood, Hardwood Steps and Hardwood Second Floor Hallway, Den with French Doors, Freshly Painted, New Carpets, Newer Roof (Transferrable Warranty-2011), New Hot Water Heater, New Privacy Fence, Granite Counter Tops and Island, Stainless Appliances, Wet Bar, Finished Basement with additional 5th Bedroom & Full Bath, Master 2 Headed Roman Shower, Enclosed Porch w/ Italian Tile, Pavers leading to 8 person Hot Tub, Capped Windows, Wainscoating/Crown Molding in Dining Room, Stone Fireplace in Family Room, Sitting Room in Master, Laundry Room w/Cabinetry and Dry Walled Garage! Please see attached Floor Plan, which is excellent with Spacious Bedrooms and Living Areas! The List goes on! Close to Routes 422, 29 and 113 Welcome Home!
Location
State PA
County Montgomery
Area Collegeville Boro (10604)
Zoning R2
Rooms
Other Rooms Living Room, Dining Room, Primary Bedroom, Bedroom 2, Bedroom 3, Kitchen, Family Room, Bedroom 1, Other, Attic
Basement Full, Fully Finished
Interior
Interior Features Primary Bath(s), Kitchen - Island, Butlers Pantry, Skylight(s), Ceiling Fan(s), Attic/House Fan, Wet/Dry Bar, Stall Shower, Kitchen - Eat-In
Hot Water Natural Gas
Heating Gas, Energy Star Heating System
Cooling Central A/C
Flooring Wood, Fully Carpeted, Tile/Brick
Fireplaces Number 1
Fireplaces Type Stone
Equipment Built-In Range, Dishwasher, Disposal
Fireplace Y
Window Features Bay/Bow
Appliance Built-In Range, Dishwasher, Disposal
Heat Source Natural Gas
Laundry Main Floor
Exterior
Exterior Feature Patio(s)
Garage Garage Door Opener
Garage Spaces 5.0
Fence Other
Utilities Available Cable TV
Waterfront N
Water Access N
Roof Type Pitched,Shingle
Accessibility None
Porch Patio(s)
Parking Type Attached Garage, Other
Attached Garage 2
Total Parking Spaces 5
Garage Y
Building
Lot Description Level, Front Yard, Rear Yard, SideYard(s)
Story 2
Foundation Concrete Perimeter
Sewer Public Sewer
Water Public
Architectural Style Colonial
Level or Stories 2
Additional Building Above Grade
Structure Type Cathedral Ceilings,9'+ Ceilings
New Construction N
Schools
Elementary Schools South
Middle Schools Perkiomen Valley Middle School East
High Schools Perkiomen Valley
School District Perkiomen Valley
Others
Senior Community No
Tax ID 04-00-01712-768
Ownership Fee Simple
Read Less Info
Want to know what your home might be worth? Contact us for a FREE valuation!

Our team is ready to help you sell your home for the highest possible price ASAP

Bought with John M Bahn • Long & Foster Real Estate, Inc.

"My job is to find and attract mastery-based agents to the office, protect the culture, and make sure everyone is happy! "







