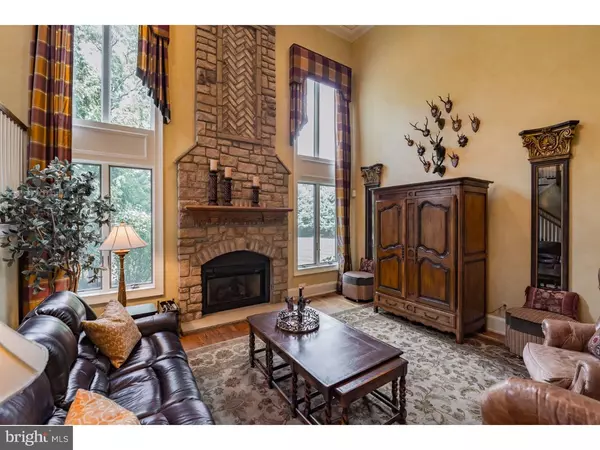$1,437,500
$1,525,000
5.7%For more information regarding the value of a property, please contact us for a free consultation.
4 Beds
7 Baths
6,842 SqFt
SOLD DATE : 06/15/2017
Key Details
Sold Price $1,437,500
Property Type Single Family Home
Sub Type Detached
Listing Status Sold
Purchase Type For Sale
Square Footage 6,842 sqft
Price per Sqft $210
Subdivision Greystone
MLS Listing ID 1003486369
Sold Date 06/15/17
Style Colonial
Bedrooms 4
Full Baths 5
Half Baths 2
HOA Fees $141/ann
HOA Y/N Y
Abv Grd Liv Area 6,842
Originating Board TREND
Year Built 2003
Annual Tax Amount $22,720
Tax Year 2017
Lot Size 2.080 Acres
Acres 2.08
Lot Dimensions 72
Property Description
Elegant design is the hallmark of this luxurious, English manor-style home set on over two beautiful acres. Situated on a cul-de-sac, this stone-facade home was custom crafted by the Gigliotti Group in 2003 & boasts the finest in upgrades & amenities. Refined features are found throughout the almost 7,000 square foot home, from the custom millwork & built-ins, to the rich inlaid-design hardwood flooring & custom wall coverings. Step inside from the portico entrance & you'll find a spacious & elegant center hall foyer with polished marble flooring, beveled glass pocket doors, a grand staircase & French doors overlooking the wooded backyard. The elegant & bright formal living room boasts large windows, custom picture frame wall panels, custom window treatments & a gas fireplace with a hand-crafted mahogany mantle. Host elegant dinner parties with ease in the formal dining room, featuring a large bow window & custom wainscoting. A butler's pantry complete with wine refrigerator, sink & storage is just steps away. An office highlighted with a wood coffered ceiling and built-ins provides an elegant, yet private place to complete work assignments. The gourmet kitchen comes complete with top of the line appliances, granite counters, rich cabinetry & a large center island with breakfast bar. The adjacent morning room is the ideal spot to enjoy smaller family dinners. French doors from the kitchen provide plenty of light & access to an ipe deck with a remote-controlled, wind-sensor awning. Adjacent to the morning room, you'll find a cozy and comfortable great room with high ceilings and a stunning floor-to-ceiling stone fireplace. Two powder rooms complete the main floor. Continue to the main hall stairs or the back stairs & you'll find the huge master suite with sitting area, gas fireplace, large walk-in closet and a luxurious master bath with jetted tub & dual vanities. Three additional bedrooms, all with en suite baths, provide privacy for each bedroom occupant. The lower level is an entertainer's delight with a media room, game room with wet bar, exercise room, sauna and full bathroom. Back outside it's just a short walk to an outside oasis complete with a salt-water system pool, spa & pool house. Other features include attic & basement storage, a whole house generator, 4-zone heating, central vacuum system, & so much more! Enjoy elegant country living while close to shopping, schools, major roads & transportation.
Location
State PA
County Montgomery
Area Horsham Twp (10636)
Zoning R2
Rooms
Other Rooms Living Room, Dining Room, Primary Bedroom, Bedroom 2, Bedroom 3, Kitchen, Family Room, Bedroom 1, Other, Attic
Basement Full, Outside Entrance, Fully Finished
Interior
Interior Features Primary Bath(s), Kitchen - Island, Butlers Pantry, Ceiling Fan(s), Attic/House Fan, WhirlPool/HotTub, Sauna, Central Vacuum, Air Filter System, Water Treat System, Exposed Beams, Wet/Dry Bar, Intercom, Stall Shower, Dining Area
Hot Water Natural Gas
Heating Gas, Forced Air, Zoned
Cooling Central A/C
Flooring Wood, Fully Carpeted, Tile/Brick, Marble
Fireplaces Type Stone, Gas/Propane
Equipment Built-In Range, Oven - Self Cleaning, Commercial Range, Dishwasher, Refrigerator, Disposal, Built-In Microwave
Fireplace N
Window Features Bay/Bow,Energy Efficient
Appliance Built-In Range, Oven - Self Cleaning, Commercial Range, Dishwasher, Refrigerator, Disposal, Built-In Microwave
Heat Source Natural Gas
Laundry Upper Floor
Exterior
Exterior Feature Deck(s), Patio(s), Porch(es), Balcony
Parking Features Inside Access, Garage Door Opener, Oversized
Garage Spaces 6.0
Fence Other
Pool In Ground
Utilities Available Cable TV
Water Access N
Roof Type Pitched,Shingle,Metal
Accessibility None
Porch Deck(s), Patio(s), Porch(es), Balcony
Attached Garage 3
Total Parking Spaces 6
Garage Y
Building
Lot Description Cul-de-sac, Level, Trees/Wooded, Front Yard, Rear Yard, SideYard(s)
Story 2
Foundation Concrete Perimeter
Sewer Public Sewer
Water Public
Architectural Style Colonial
Level or Stories 2
Additional Building Above Grade
Structure Type Cathedral Ceilings,9'+ Ceilings,High
New Construction N
Schools
Middle Schools Keith Valley
High Schools Hatboro-Horsham
School District Hatboro-Horsham
Others
HOA Fee Include Common Area Maintenance,Trash
Senior Community No
Tax ID 36-00-11050-164
Ownership Fee Simple
Security Features Security System
Acceptable Financing Conventional
Listing Terms Conventional
Financing Conventional
Read Less Info
Want to know what your home might be worth? Contact us for a FREE valuation!

Our team is ready to help you sell your home for the highest possible price ASAP

Bought with Eric J Aronson • RE/MAX Action Realty-Horsham

"My job is to find and attract mastery-based agents to the office, protect the culture, and make sure everyone is happy! "







