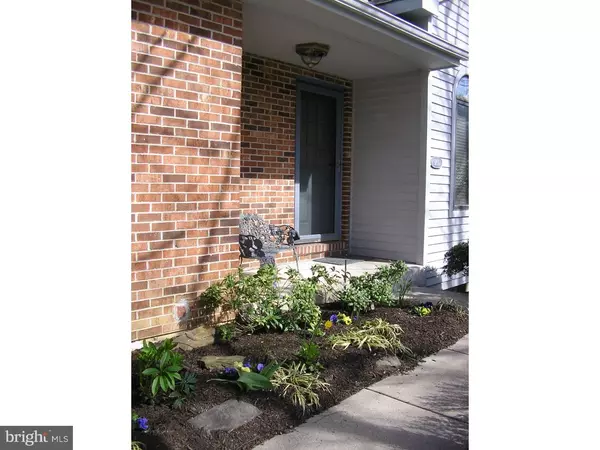$358,000
$379,900
5.8%For more information regarding the value of a property, please contact us for a free consultation.
3 Beds
3 Baths
1,694 SqFt
SOLD DATE : 07/27/2016
Key Details
Sold Price $358,000
Property Type Townhouse
Sub Type Interior Row/Townhouse
Listing Status Sold
Purchase Type For Sale
Square Footage 1,694 sqft
Price per Sqft $211
Subdivision Eagle View
MLS Listing ID 1003485887
Sold Date 07/27/16
Style Carriage House,Contemporary
Bedrooms 3
Full Baths 3
HOA Fees $293/mo
HOA Y/N Y
Abv Grd Liv Area 1,694
Originating Board TREND
Year Built 1991
Annual Tax Amount $5,894
Tax Year 2016
Lot Size 8,752 Sqft
Acres 0.2
Lot Dimensions 220
Property Description
Beautiful, light-filled end unit townhome, tastefully neutral. Enjoy a two car garage with room for storage. Leave your car and take a short path to enter the foyer. Step down into a LR with a wood-burning fireplace, skylights and loads of sunny windows. Follow the natural maple hardwood floors from the foyer and LR to the DR and kitchen. The DR will seat at least 12. Enjoy the sunny, eat-in kitchen with an island. If you prefer gas cooking, there is a connection behind the oven. There are sliders to the large, enclosed patio. Completing the first floor is a full bath and bedroom/family room/office. Upstairs find a large master suite and walk-in closet and a large master bath. The 3rd bedroom also has its own private bath. Don't miss the upstairs laundry with storage. The lower level is finished and has a walk-in closet and 3 additional closets. Updated high-efficiency HVAC and heater, newer roof and skylights. HOA services include house-painting (scheduled for Spring 2016 and paid for), snow plowing and shoveling, lawn and bed maintenance and gutter cleaning.
Location
State PA
County Montgomery
Area Springfield Twp (10652)
Zoning D
Rooms
Other Rooms Living Room, Dining Room, Primary Bedroom, Bedroom 2, Kitchen, Family Room, Bedroom 1, Other
Basement Full
Interior
Interior Features Primary Bath(s), Kitchen - Island, Skylight(s), Ceiling Fan(s), Stall Shower, Kitchen - Eat-In
Hot Water Natural Gas
Heating Gas, Forced Air
Cooling Central A/C
Fireplaces Number 1
Fireplaces Type Marble
Equipment Oven - Self Cleaning, Dishwasher, Disposal
Fireplace Y
Window Features Replacement
Appliance Oven - Self Cleaning, Dishwasher, Disposal
Heat Source Natural Gas
Laundry Upper Floor
Exterior
Exterior Feature Patio(s), Porch(es)
Parking Features Inside Access
Garage Spaces 5.0
Fence Other
Utilities Available Cable TV
Water Access N
Roof Type Pitched,Shingle
Accessibility None
Porch Patio(s), Porch(es)
Attached Garage 2
Total Parking Spaces 5
Garage Y
Building
Lot Description Corner
Story 2
Sewer Public Sewer
Water Public
Architectural Style Carriage House, Contemporary
Level or Stories 2
Additional Building Above Grade
Structure Type Cathedral Ceilings,9'+ Ceilings
New Construction N
Schools
Middle Schools Springfield Township
High Schools Springfield Township
School District Springfield Township
Others
Pets Allowed Y
HOA Fee Include Common Area Maintenance,Lawn Maintenance,Snow Removal,Trash,All Ground Fee,Management
Senior Community No
Tax ID 52-00-05162-924
Ownership Condominium
Security Features Security System
Pets Allowed Case by Case Basis
Read Less Info
Want to know what your home might be worth? Contact us for a FREE valuation!

Our team is ready to help you sell your home for the highest possible price ASAP

Bought with Heather A Petrone-Shook • Long & Foster Real Estate, Inc.
"My job is to find and attract mastery-based agents to the office, protect the culture, and make sure everyone is happy! "







