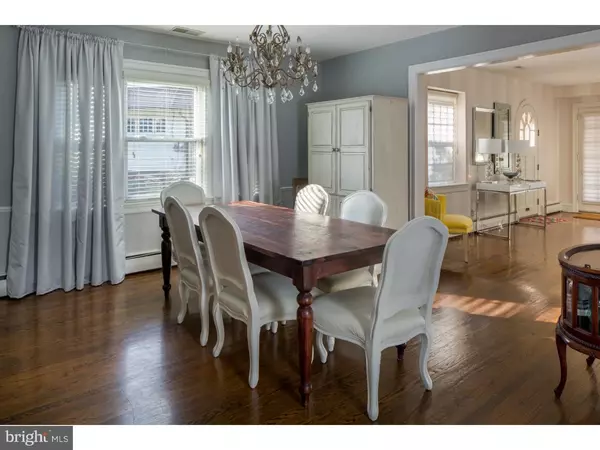$358,500
$369,000
2.8%For more information regarding the value of a property, please contact us for a free consultation.
3 Beds
2 Baths
1,544 SqFt
SOLD DATE : 05/09/2016
Key Details
Sold Price $358,500
Property Type Single Family Home
Sub Type Twin/Semi-Detached
Listing Status Sold
Purchase Type For Sale
Square Footage 1,544 sqft
Price per Sqft $232
Subdivision Overbrook Hills
MLS Listing ID 1003485839
Sold Date 05/09/16
Style Traditional
Bedrooms 3
Full Baths 2
HOA Y/N N
Abv Grd Liv Area 1,544
Originating Board TREND
Year Built 1926
Annual Tax Amount $4,701
Tax Year 2016
Lot Size 3,422 Sqft
Acres 0.08
Lot Dimensions 37
Property Description
Envision a house with all of the heart and warmth of an iconic suburban home. This beautiful Wynnewood twin home will fulfill that desire. The outdoor features alone are enviable: a lovely porch out front and a yard. Walk through the front door to find yourself in a living room that speaks to classic elegance while outfitted with fresh flair. A stone wood-burning fireplace commands attention, and the room also offers a doorway that leads directly to the front porch. Hardwood floors shine across the entire first floor's open floor plan. The dining room features its own chandelier and flows seamlessly into the kitchen, which will please all from family to foodie. The kitchen is newer and loaded with custom cabinetry, stainless steel appliances?including a top-grade professional Bertazonni 6 burner range and oven, granite counter tops, detailed crown molding, a farmhouse sink, subway tile walls, and a door to the back of the property. A fully finished basement provides a perfect area to play or rest. The front half is carpeted and is an ideal setting for relaxation time; the back portion has pristine tile floors, a washer/dryer, a full bathroom, and a doorway to the outside, making this extra room a flexible space that could be a home office, a workout room, a mudroom, or could meet any number of other needs some might have. A stunning chandelier serves as a guide while mounting the stair to the second floor, where all of the grace and beauty below is equally abundant. The master bedroom has a huge walk-in closet with custom shelving,offering storage and space enough for everyone's needs. The full bathroom upstairs was recently remodeled; it has ornate tile flooring and a wealth of cabinets. Two additional bedrooms sit side by side across from the master bedroom. Both rooms, each with a sizable closet and impressive design, are sure to spread smiles across their new inhabitants' faces. This home is located in the award winning Lower Merion School District. It sits on a quiet street within walking distance to two township parks, newly renovated library and to Penn Wynne Elementary school.
Location
State PA
County Montgomery
Area Lower Merion Twp (10640)
Zoning R6
Rooms
Other Rooms Living Room, Dining Room, Primary Bedroom, Bedroom 2, Kitchen, Family Room, Bedroom 1
Basement Full, Fully Finished
Interior
Interior Features Ceiling Fan(s)
Hot Water Natural Gas
Heating Gas, Hot Water
Cooling Central A/C
Flooring Wood
Fireplaces Number 1
Fireplaces Type Stone
Equipment Built-In Range, Commercial Range, Dishwasher, Disposal, Built-In Microwave
Fireplace Y
Appliance Built-In Range, Commercial Range, Dishwasher, Disposal, Built-In Microwave
Heat Source Natural Gas
Laundry Lower Floor
Exterior
Exterior Feature Porch(es)
Garage Spaces 1.0
Utilities Available Cable TV
Water Access N
Roof Type Flat,Pitched,Shingle
Accessibility None
Porch Porch(es)
Attached Garage 1
Total Parking Spaces 1
Garage Y
Building
Lot Description Corner
Story 2
Sewer Public Sewer
Water Public
Architectural Style Traditional
Level or Stories 2
Additional Building Above Grade
New Construction N
Schools
Elementary Schools Penn Wynne
Middle Schools Bala Cynwyd
High Schools Lower Merion
School District Lower Merion
Others
Senior Community No
Tax ID 40-00-60476-009
Ownership Fee Simple
Security Features Security System
Acceptable Financing Conventional
Listing Terms Conventional
Financing Conventional
Read Less Info
Want to know what your home might be worth? Contact us for a FREE valuation!

Our team is ready to help you sell your home for the highest possible price ASAP

Bought with Ellen Sweetman • BHHS Fox & Roach-Haverford
"My job is to find and attract mastery-based agents to the office, protect the culture, and make sure everyone is happy! "







