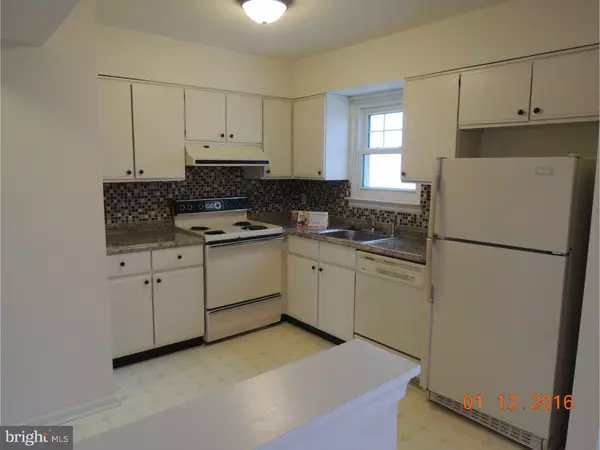$152,000
$154,495
1.6%For more information regarding the value of a property, please contact us for a free consultation.
2 Beds
1 Bath
1,152 SqFt
SOLD DATE : 02/25/2016
Key Details
Sold Price $152,000
Property Type Townhouse
Sub Type Interior Row/Townhouse
Listing Status Sold
Purchase Type For Sale
Square Footage 1,152 sqft
Price per Sqft $131
Subdivision Fairfield
MLS Listing ID 1003485815
Sold Date 02/25/16
Style Colonial
Bedrooms 2
Full Baths 1
HOA Y/N N
Abv Grd Liv Area 1,152
Originating Board TREND
Year Built 1986
Annual Tax Amount $2,958
Tax Year 2016
Lot Size 3,301 Sqft
Acres 0.08
Lot Dimensions 21
Property Description
STOP RENTING! Own this home for the same payment and deduct your annual taxes & insurance while building equity. This sporty interior Townhome is ready & waiting for your personal touches. Great starter home with plenty of storage and terrific fenced back yard. The kitchen boasts a lovely granite countertop with stainless steel sink and fashionable glass tiled backsplash. Easy care wood-look laminate gives the Living Room and Dining Room an updated look. The stairs and hallway are a stylish blue variegated Berber and both bedrooms have a cream plush carpet. Both bedrooms have double windows. There is fabulous closet space noted and the basement size can easily add to the living space. The exterior has maintenance free siding and there is some pretty newer front landscaping. This home is convenient to shopping, schools, and Septa rail line into Philadelphia.
Location
State PA
County Montgomery
Area Hatfield Twp (10635)
Zoning TH
Rooms
Other Rooms Living Room, Dining Room, Primary Bedroom, Kitchen, Bedroom 1, Attic
Basement Full, Unfinished
Interior
Interior Features Ceiling Fan(s), Kitchen - Eat-In
Hot Water Electric
Heating Electric, Forced Air
Cooling Central A/C
Flooring Fully Carpeted, Vinyl
Equipment Built-In Range, Dishwasher
Fireplace N
Window Features Replacement
Appliance Built-In Range, Dishwasher
Heat Source Electric
Laundry Basement
Exterior
Exterior Feature Patio(s)
Garage Spaces 2.0
Fence Other
Utilities Available Cable TV
Water Access N
Roof Type Pitched,Shingle
Accessibility None
Porch Patio(s)
Total Parking Spaces 2
Garage N
Building
Lot Description Level, Front Yard, Rear Yard
Story 2
Sewer Public Sewer
Water Public
Architectural Style Colonial
Level or Stories 2
Additional Building Above Grade
New Construction N
Schools
Middle Schools Pennfield
High Schools North Penn Senior
School District North Penn
Others
Pets Allowed Y
Senior Community No
Tax ID 35-00-04834-909
Ownership Fee Simple
Acceptable Financing Conventional, VA, FHA 203(b)
Listing Terms Conventional, VA, FHA 203(b)
Financing Conventional,VA,FHA 203(b)
Pets Allowed Case by Case Basis
Read Less Info
Want to know what your home might be worth? Contact us for a FREE valuation!

Our team is ready to help you sell your home for the highest possible price ASAP

Bought with Tina Lam • RE/MAX Reliance
"My job is to find and attract mastery-based agents to the office, protect the culture, and make sure everyone is happy! "







