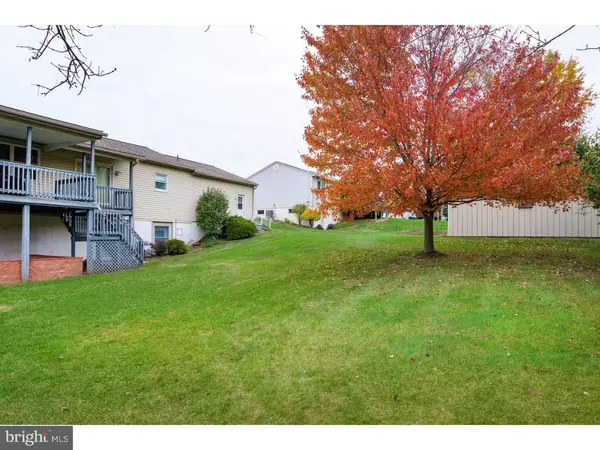$180,000
$185,000
2.7%For more information regarding the value of a property, please contact us for a free consultation.
3 Beds
3 Baths
1,744 SqFt
SOLD DATE : 01/05/2017
Key Details
Sold Price $180,000
Property Type Single Family Home
Sub Type Detached
Listing Status Sold
Purchase Type For Sale
Square Footage 1,744 sqft
Price per Sqft $103
Subdivision Manor Creek
MLS Listing ID 1003331949
Sold Date 01/05/17
Style Ranch/Rambler
Bedrooms 3
Full Baths 3
HOA Y/N N
Abv Grd Liv Area 1,300
Originating Board TREND
Year Built 1993
Annual Tax Amount $4,269
Tax Year 2016
Lot Size 0.340 Acres
Acres 0.34
Lot Dimensions SEE TAX MAP
Property Description
This well-maintained ranch home is available for purchase after having been loved for many years. Situated in the highly desirable Manor Creek development, this great home is a fantastic value with 3 bedrooms and 3 full bathrooms! On the main floor you will find a nicely sized living room, a formal dining room, a big eat-in kitchen, 3 bedrooms including a master suite with its own bath, and a laundry/mud room off of the oversized 2-car garage. Downstairs in the finished basement, where the seller will be installing new carpeting, you will find a family room and a separate office that could easily function as a 4th bedroom, as well as an unfinished storage area with an additional 625 square feet of space that could be finished. Outside there is a welcoming front porch, a covered back deck and patio, and a spacious back yard with a shed. Other notable amenities include central air, a newer heating system (2009), and a new roof (2013) that comes with a transferrable warranty from Bachman's. So call today for your private showing, you will not be disappointed!
Location
State PA
County Berks
Area Maidencreek Twp (10261)
Zoning RES
Rooms
Other Rooms Living Room, Dining Room, Primary Bedroom, Bedroom 2, Kitchen, Family Room, Bedroom 1, Laundry, Other
Basement Full
Interior
Interior Features Kitchen - Eat-In
Hot Water Electric
Heating Gas, Forced Air
Cooling Central A/C
Fireplace N
Heat Source Natural Gas
Laundry Main Floor
Exterior
Garage Spaces 4.0
Waterfront N
Water Access N
Accessibility None
Parking Type Attached Garage
Attached Garage 2
Total Parking Spaces 4
Garage Y
Building
Story 1
Sewer Public Sewer
Water Public
Architectural Style Ranch/Rambler
Level or Stories 1
Additional Building Above Grade, Below Grade
New Construction N
Schools
School District Fleetwood Area
Others
Senior Community No
Tax ID 61-5421-18-31-6933
Ownership Fee Simple
Acceptable Financing Conventional
Listing Terms Conventional
Financing Conventional
Read Less Info
Want to know what your home might be worth? Contact us for a FREE valuation!

Our team is ready to help you sell your home for the highest possible price ASAP

Bought with Jeffrey M Stout • Stout Associates Realtors

"My job is to find and attract mastery-based agents to the office, protect the culture, and make sure everyone is happy! "







