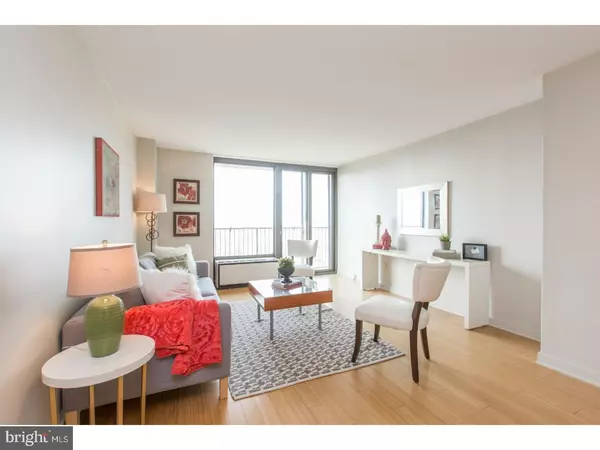$325,001
$325,000
For more information regarding the value of a property, please contact us for a free consultation.
1 Bed
1 Bath
724 SqFt
SOLD DATE : 06/01/2017
Key Details
Sold Price $325,001
Property Type Single Family Home
Sub Type Unit/Flat/Apartment
Listing Status Sold
Purchase Type For Sale
Square Footage 724 sqft
Price per Sqft $448
Subdivision Academy House
MLS Listing ID 1003258417
Sold Date 06/01/17
Style Traditional
Bedrooms 1
Full Baths 1
HOA Fees $650/mo
HOA Y/N N
Abv Grd Liv Area 724
Originating Board TREND
Annual Tax Amount $3,541
Tax Year 2017
Property Description
This upgraded and customized unit is on an upper floor of the perennial favorite Academy House. Totally renovated less than 10 years ago, including opening the wall between the kitchen and living room, this bright condo features bamboo flooring throughout, closets galore with custom built-ins, custom light fixtures and a south-facing balcony with jaw-dropping city views. The floorplan is wide open, with the kitchen featuring Shaker-style honey-colored cabinets, complementary granite countertops with warm sandy hues, huge undermount sink and crisp white appliances. The sliding glass balcony doors provide tons of natural light in the living space, which has enough room for a designated dining area. There are two hall closets and a spacious ceramic tiled bath with travertine-topped vanity, full wall tile tub surround and handy laundry closet with new Bosch washer and dryer. The bedroom is a good size with a big window and three closets, all with custom built-in drawers and shelving, and even a velvet-lined jewelry drawer--there is a literally a place for everything. Located in the heart of Center City, this building has everything you need within a few blocks and offers amenities like a 24-hour concierge, fitness center, outdoor garden and swimming pool (currently under construction). Take your pick of transportation options--the Broad Street Line, Indego bike station and multiple bus lines are at your doorstep, and there is a garage with monthly parking options right downstairs.
Location
State PA
County Philadelphia
Area 19102 (19102)
Zoning CMX5
Rooms
Other Rooms Living Room, Primary Bedroom, Kitchen
Interior
Interior Features Dining Area
Hot Water Electric
Heating Electric
Cooling Central A/C
Fireplace N
Heat Source Electric
Laundry Main Floor
Exterior
Amenities Available Swimming Pool
Waterfront N
Water Access N
Accessibility None
Parking Type None
Garage N
Building
Sewer Public Sewer
Water Public
Architectural Style Traditional
Additional Building Above Grade
New Construction N
Schools
School District The School District Of Philadelphia
Others
HOA Fee Include Pool(s),Common Area Maintenance,Ext Bldg Maint,Snow Removal,Trash,Electricity,Heat,Water,Sewer,Health Club,Management,Alarm System
Senior Community No
Tax ID 888080758
Ownership Condominium
Read Less Info
Want to know what your home might be worth? Contact us for a FREE valuation!

Our team is ready to help you sell your home for the highest possible price ASAP

Bought with Michael R. McCann • BHHS Fox & Roach-Center City Walnut

"My job is to find and attract mastery-based agents to the office, protect the culture, and make sure everyone is happy! "







