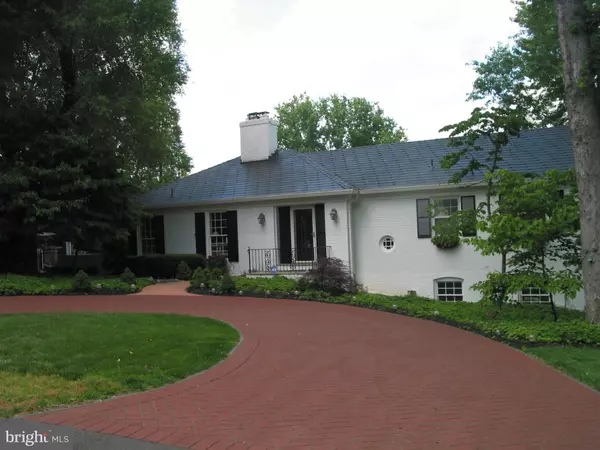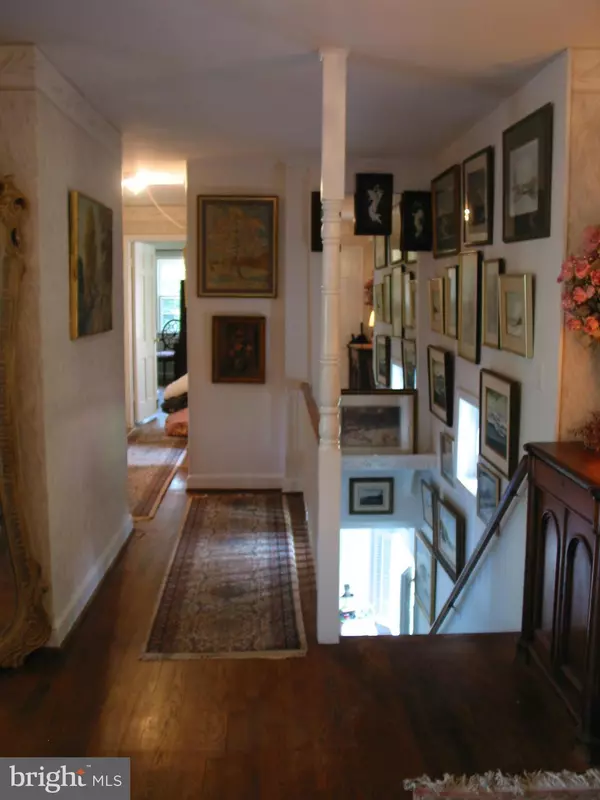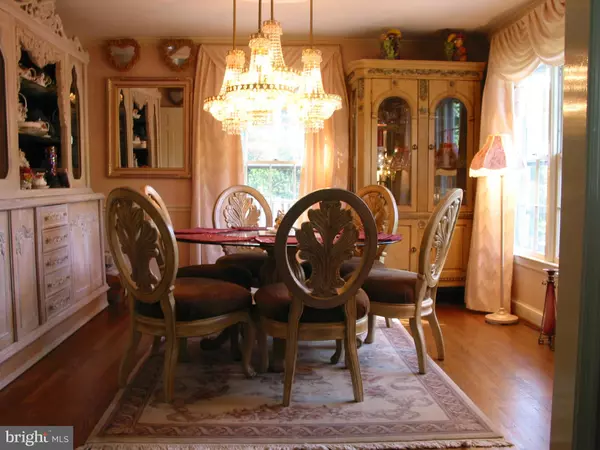$882,500
$899,900
1.9%For more information regarding the value of a property, please contact us for a free consultation.
4 Beds
3 Baths
3,013 SqFt
SOLD DATE : 09/19/2017
Key Details
Sold Price $882,500
Property Type Single Family Home
Sub Type Detached
Listing Status Sold
Purchase Type For Sale
Square Footage 3,013 sqft
Price per Sqft $292
Subdivision Greenway Heights
MLS Listing ID 1000185131
Sold Date 09/19/17
Style Ranch/Rambler
Bedrooms 4
Full Baths 3
HOA Y/N N
Abv Grd Liv Area 1,763
Originating Board MRIS
Year Built 1965
Lot Size 0.569 Acres
Acres 0.57
Property Description
***Beautifully maintained brick 4BR/3BA home in convenient Greenway Heights*** H/W floors main level. Tastefully decorated, newer appliances andA/C, gas heat. Eat-in kitchen/gas cooking. Spacious lower rec room with granite counters,wet bar accesses 40X18 pool/spa/patio/rose garden in well landscaped .57 acre lot backing to parkland. Perfect for entertaining & restful living. 2 car garage & more.
Location
State VA
County Fairfax
Zoning 111
Rooms
Other Rooms Living Room, Dining Room, Primary Bedroom, Bedroom 2, Bedroom 3, Bedroom 4, Kitchen, Game Room, Foyer, In-Law/auPair/Suite, Other, Storage Room, Utility Room, Bedroom 6, Attic
Basement Connecting Stairway, Outside Entrance, Rear Entrance, Daylight, Full, Full, Heated, Improved, Walkout Level, Windows
Main Level Bedrooms 3
Interior
Interior Features Kitchen - Table Space, Dining Area, Built-Ins, Chair Railings, Crown Moldings, Window Treatments, Upgraded Countertops, Primary Bath(s), Wet/Dry Bar, Wood Floors, Entry Level Bedroom, Recessed Lighting, Floor Plan - Traditional
Hot Water Natural Gas
Heating Forced Air, Programmable Thermostat
Cooling Attic Fan, Central A/C, Programmable Thermostat
Fireplaces Number 2
Fireplaces Type Gas/Propane, Mantel(s), Screen
Equipment Dishwasher, Dryer, Exhaust Fan, Extra Refrigerator/Freezer, Icemaker, Microwave, Oven - Self Cleaning, Oven/Range - Electric, Refrigerator, Washer
Fireplace Y
Window Features Screens
Appliance Dishwasher, Dryer, Exhaust Fan, Extra Refrigerator/Freezer, Icemaker, Microwave, Oven - Self Cleaning, Oven/Range - Electric, Refrigerator, Washer
Heat Source Natural Gas
Exterior
Exterior Feature Patio(s), Porch(es)
Parking Features Garage - Side Entry, Garage Door Opener
Garage Spaces 2.0
Fence Board, Fully, Rear, Split Rail, Other
Pool In Ground
Utilities Available Under Ground, Cable TV Available, Fiber Optics Available
Water Access N
Roof Type Slate
Accessibility None
Porch Patio(s), Porch(es)
Road Frontage State, Public
Attached Garage 2
Total Parking Spaces 2
Garage Y
Private Pool Y
Building
Lot Description Backs to Trees, Backs - Parkland
Story 2
Sewer Septic = # of BR, Septic Exists
Water Public
Architectural Style Ranch/Rambler
Level or Stories 2
Additional Building Above Grade, Below Grade, Office/Studio, Shed
Structure Type Dry Wall,Plaster Walls
New Construction N
Schools
Elementary Schools Spring Hill
Middle Schools Cooper
High Schools Langley
School District Fairfax County Public Schools
Others
Senior Community No
Tax ID 20-1-5- -1
Ownership Fee Simple
Security Features Motion Detectors,Carbon Monoxide Detector(s),Security System
Special Listing Condition Standard
Read Less Info
Want to know what your home might be worth? Contact us for a FREE valuation!

Our team is ready to help you sell your home for the highest possible price ASAP

Bought with Sophia Khan Ahmed • Capitol Key Realty Group, LLC
"My job is to find and attract mastery-based agents to the office, protect the culture, and make sure everyone is happy! "







