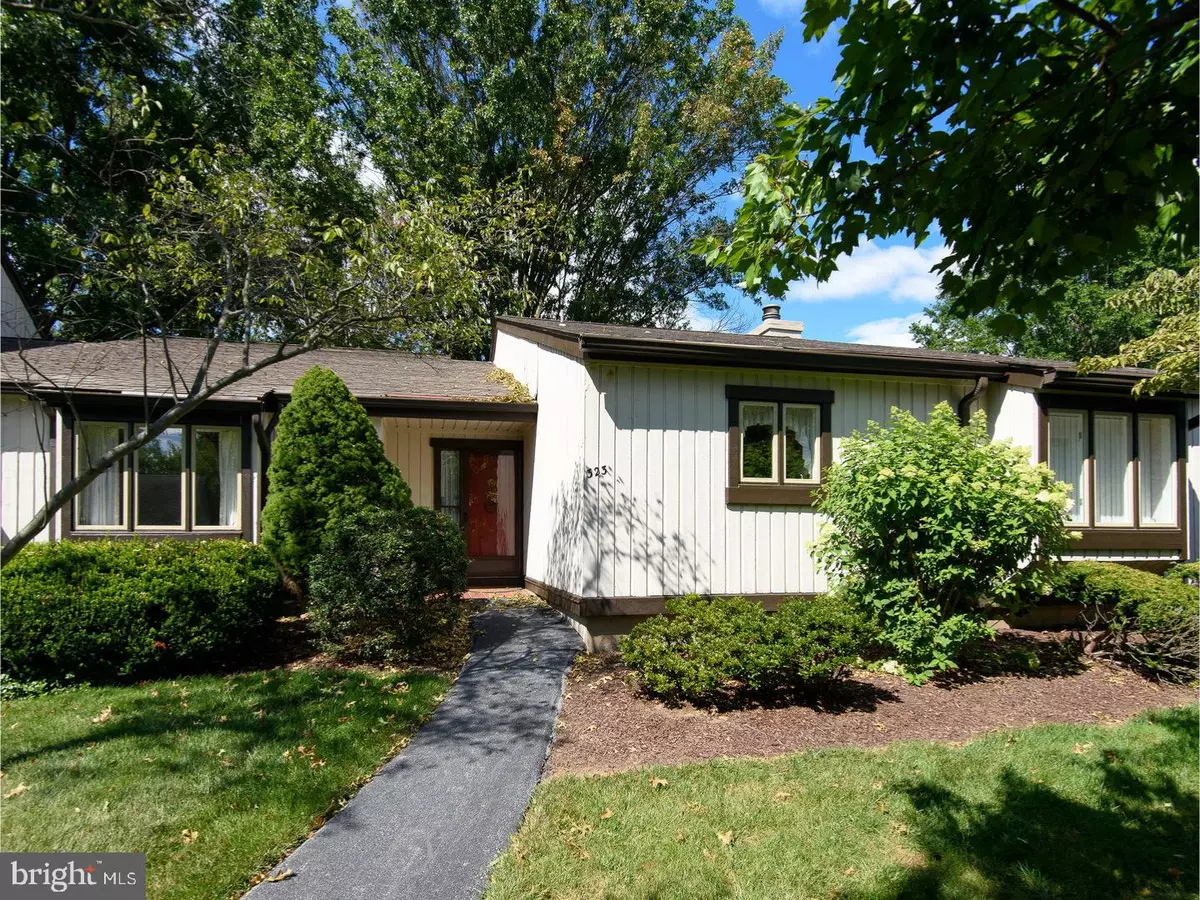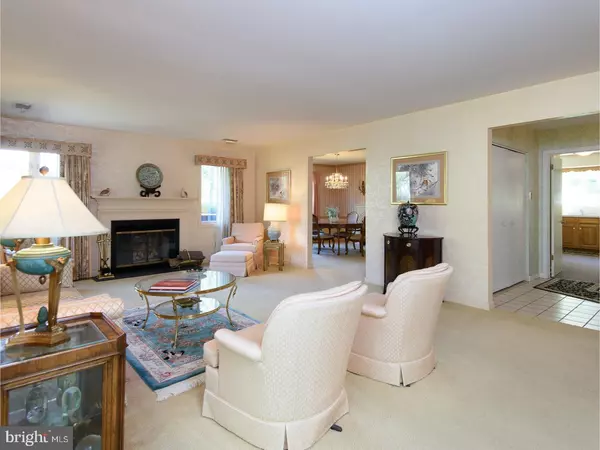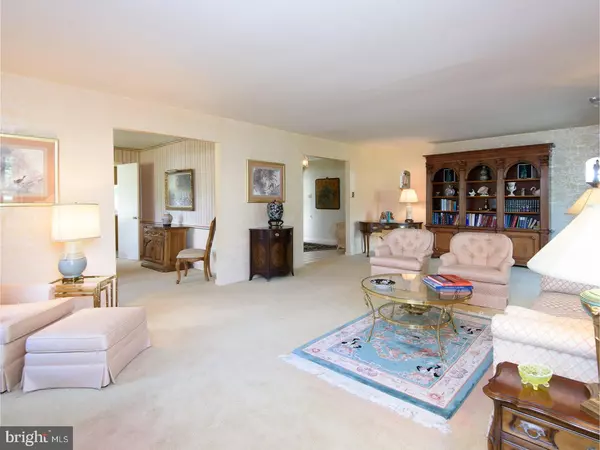$285,000
$295,000
3.4%For more information regarding the value of a property, please contact us for a free consultation.
3 Beds
2 Baths
2,072 SqFt
SOLD DATE : 06/08/2017
Key Details
Sold Price $285,000
Property Type Townhouse
Sub Type Interior Row/Townhouse
Listing Status Sold
Purchase Type For Sale
Square Footage 2,072 sqft
Price per Sqft $137
Subdivision Hersheys Mill
MLS Listing ID 1003198055
Sold Date 06/08/17
Style Traditional
Bedrooms 3
Full Baths 2
HOA Fees $476/mo
HOA Y/N Y
Abv Grd Liv Area 2,072
Originating Board TREND
Year Built 1980
Annual Tax Amount $4,053
Tax Year 2017
Lot Size 2,072 Sqft
Acres 0.05
Lot Dimensions 0 X 0
Property Description
A lovely, spacious, end unit, Marlborough model, surrounded by beautiful Natural landscaped open fields that give you maximum privacy on your patio while letting you enjoy the view. There is no compromise on space in this well maintained 3 Bedroom, 2 Bath Home. The Foyer has a Tile Floor that opens to the bright Living Room with Sliding glass Doors to the Patio, three other Windows and a wood burning Fireplace. The separate, chair railed Dining Room with double window lets in the sun to dance on the crystal Chandelier and can accommodate all your Dining Room furnishings. The Kitchen has more cabinets than you will need plus a Pantry and Breakfast Area with window seat. Now is the time to move to the Adult Active Hershey's Mill, enjoy the changing colors of Fall in this lush landscaped community and before the snow starts to fall this winter. No more rakes, mowers, shovels - lots of activities and sports - like tennis, pickleball, bocce and much more. Convenient to major roads, transportation and shopping right outside the West Gate. The Buyer at time of final settlement contributes $1906.00 to Devonshire Village Capital Fund and $1730.00 to the Hershey's Mill Masters Capital Fund.
Location
State PA
County Chester
Area East Goshen Twp (10353)
Zoning R2
Rooms
Other Rooms Living Room, Dining Room, Primary Bedroom, Bedroom 2, Kitchen, Bedroom 1, Attic
Interior
Interior Features Primary Bath(s), Butlers Pantry, Ceiling Fan(s), Stall Shower, Dining Area
Hot Water Electric
Heating Heat Pump - Electric BackUp, Forced Air
Cooling Central A/C
Flooring Fully Carpeted, Tile/Brick
Fireplaces Number 1
Equipment Built-In Range, Dishwasher, Built-In Microwave
Fireplace Y
Window Features Bay/Bow
Appliance Built-In Range, Dishwasher, Built-In Microwave
Laundry Main Floor
Exterior
Exterior Feature Patio(s)
Garage Spaces 1.0
Utilities Available Cable TV
Amenities Available Swimming Pool, Tennis Courts
Water Access N
Roof Type Pitched
Accessibility None
Porch Patio(s)
Total Parking Spaces 1
Garage N
Building
Lot Description Corner, Open
Story 1
Foundation Brick/Mortar
Sewer Community Septic Tank, Private Septic Tank
Water Public
Architectural Style Traditional
Level or Stories 1
Additional Building Above Grade
New Construction N
Schools
School District West Chester Area
Others
Pets Allowed Y
HOA Fee Include Pool(s),Common Area Maintenance,Ext Bldg Maint,Lawn Maintenance,Snow Removal,Trash,Sewer,Management,Alarm System
Senior Community Yes
Tax ID 53-04A-0053
Ownership Fee Simple
Acceptable Financing Conventional
Listing Terms Conventional
Financing Conventional
Pets Allowed Case by Case Basis
Read Less Info
Want to know what your home might be worth? Contact us for a FREE valuation!

Our team is ready to help you sell your home for the highest possible price ASAP

Bought with Marlene Gulczynski • RE/MAX Main Line-Paoli
"My job is to find and attract mastery-based agents to the office, protect the culture, and make sure everyone is happy! "







