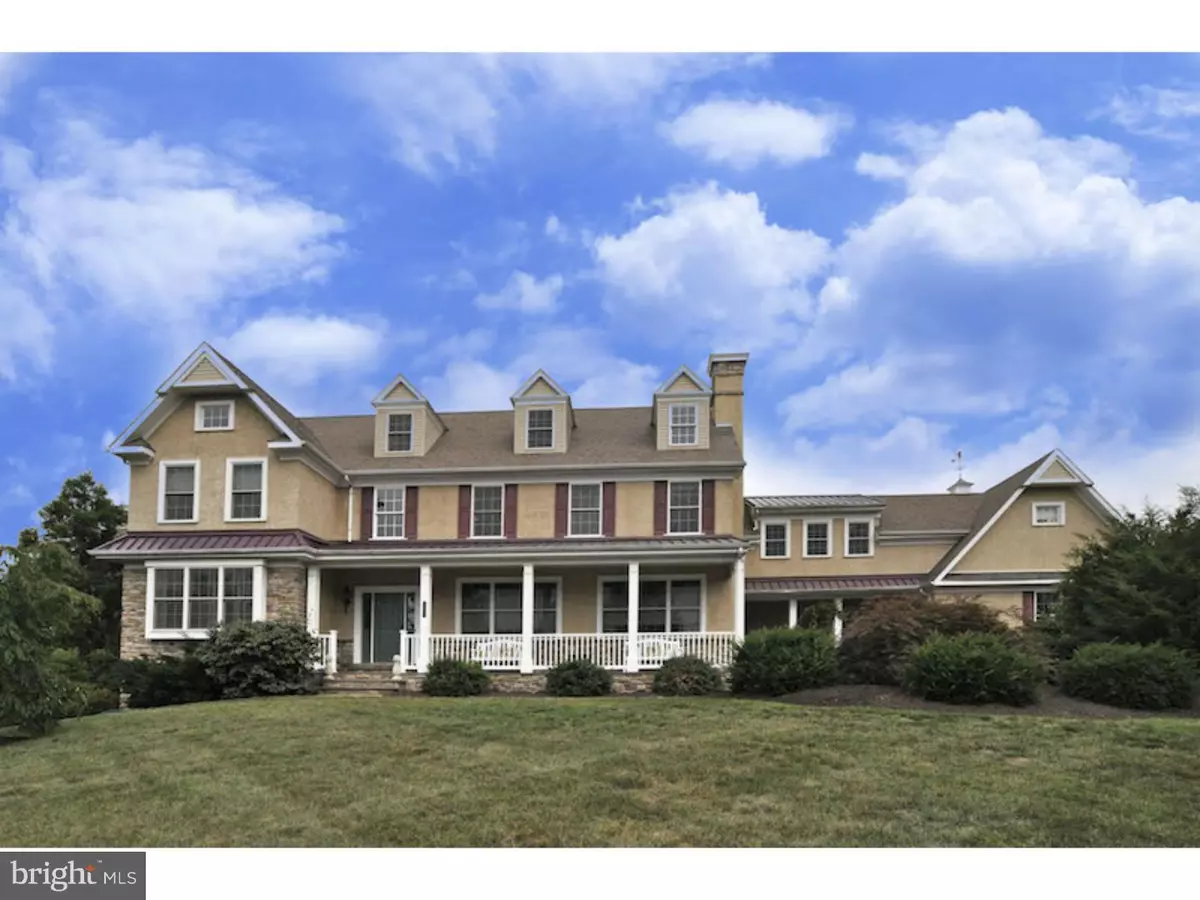$833,900
$879,900
5.2%For more information regarding the value of a property, please contact us for a free consultation.
5 Beds
6 Baths
5,798 SqFt
SOLD DATE : 10/24/2016
Key Details
Sold Price $833,900
Property Type Single Family Home
Sub Type Detached
Listing Status Sold
Purchase Type For Sale
Square Footage 5,798 sqft
Price per Sqft $143
Subdivision None Available
MLS Listing ID 1002626461
Sold Date 10/24/16
Style Colonial
Bedrooms 5
Full Baths 5
Half Baths 1
HOA Y/N N
Abv Grd Liv Area 5,798
Originating Board TREND
Year Built 2005
Annual Tax Amount $12,714
Tax Year 2016
Lot Size 3.034 Acres
Acres 3.03
Lot Dimensions 393X336
Property Description
Welcome home to this beautifully designed, custom built one of a kind home which is nestled on a private 3 acre lot with views of the neighboring horse farm and wooded view, located in the rolling countryside of Hilltown Township, peacefully tucked away, yet conveniently located to Doylestown and all other local conveniences. Upon arriving you will notice the fine detailed stone front with meandering landscaped walkways leading to a lovely blue stone front porch, with several metal roofs adding unique touches. Once inside a bright open floorplan offers sunny views from all angles, and the two story foyer greets you with a balcony overloook and gleaming hickory hardwood flooring, which runs seamlessly throughout many of the rooms. A formal living room has crown molding and is adjacent to the formal dining room with gas fireplace offering a lovely entertaining space, a convenient butlers pantry gives added serving space and opens into the gourmet chefs kitchen with custom Century kitchen cabinets, granite counters, stainless steel appliances, a huge walk in pantry and large center island. The two story breakfast room is adorned with large windows offering views of the backyard and a handy rear staircase. The soaring two story family room features a woodburning fireplace. A first floor master bedroom with cathedral ceilings and a gas fireplace also has a private sitting room or study. The walk in closet features custom organizers. The well appointed master bath has a jetted tub, double vanity, and walk in shower. A sizeable mudroom/laundry room leads you out to the oversized three car garage. Upstairs a wide open hallway and two separate sitting areas gives plenty of privacy to all the bedrooms and a walk up third level read to finish. A princess suite with a private bath is perfect for overnight guests. Another bedroom also offers a private bath with large closet area. Two additional bedrooms both have walk in closets and share an additional bath. The custom and recently remodeled walkout lower level offers an additional 2,500 sq ft of living space featuring a theater room with two sliding barn doors, a bar area w/kegerator for entertaining, an ensuite bedroom, full bathroom and office area for guests and so much room for family and friends to gather and just relax. A hardscaped patio extends your outdoor living space with several sitting areas, a built in stone bench and fire pit, with lovely views of the backyard which is completely fenced. A true gem!
Location
State PA
County Bucks
Area Hilltown Twp (10115)
Zoning RR
Rooms
Other Rooms Living Room, Dining Room, Primary Bedroom, Bedroom 2, Bedroom 3, Kitchen, Family Room, Bedroom 1, Laundry, Other, Attic
Basement Full, Outside Entrance, Fully Finished
Interior
Interior Features Primary Bath(s), Kitchen - Island, Butlers Pantry, Skylight(s), Ceiling Fan(s), Central Vacuum, Stall Shower, Dining Area
Hot Water Propane
Heating Gas, Propane, Forced Air
Cooling Central A/C
Flooring Wood, Fully Carpeted, Tile/Brick
Fireplaces Type Gas/Propane
Equipment Built-In Range, Oven - Wall, Oven - Double, Oven - Self Cleaning, Dishwasher, Refrigerator, Disposal, Built-In Microwave
Fireplace N
Appliance Built-In Range, Oven - Wall, Oven - Double, Oven - Self Cleaning, Dishwasher, Refrigerator, Disposal, Built-In Microwave
Heat Source Natural Gas, Bottled Gas/Propane
Laundry Main Floor, Upper Floor
Exterior
Exterior Feature Patio(s), Porch(es)
Parking Features Inside Access, Garage Door Opener, Oversized
Garage Spaces 6.0
Fence Other
Utilities Available Cable TV
Water Access N
Roof Type Shingle
Accessibility None
Porch Patio(s), Porch(es)
Attached Garage 3
Total Parking Spaces 6
Garage Y
Building
Lot Description Level
Story 3+
Foundation Concrete Perimeter
Sewer On Site Septic
Water Well
Architectural Style Colonial
Level or Stories 3+
Additional Building Above Grade
Structure Type Cathedral Ceilings,9'+ Ceilings
New Construction N
Schools
Elementary Schools Grasse
Middle Schools Pennridge Central
High Schools Pennridge
School District Pennridge
Others
Senior Community No
Tax ID 15-028-066-001
Ownership Fee Simple
Security Features Security System
Acceptable Financing Conventional
Listing Terms Conventional
Financing Conventional
Read Less Info
Want to know what your home might be worth? Contact us for a FREE valuation!

Our team is ready to help you sell your home for the highest possible price ASAP

Bought with James E. Stachelek • BHHS Keystone Properties
"My job is to find and attract mastery-based agents to the office, protect the culture, and make sure everyone is happy! "







