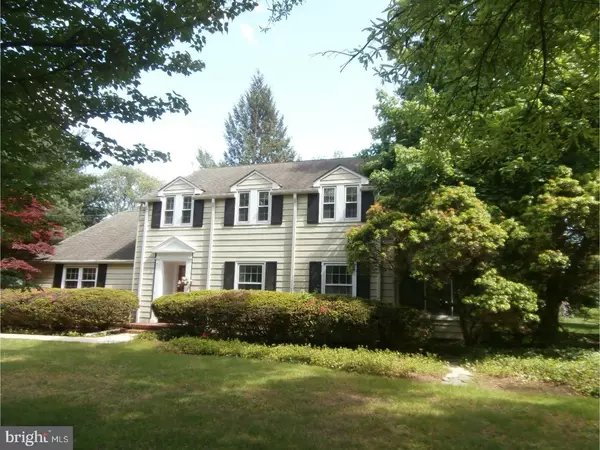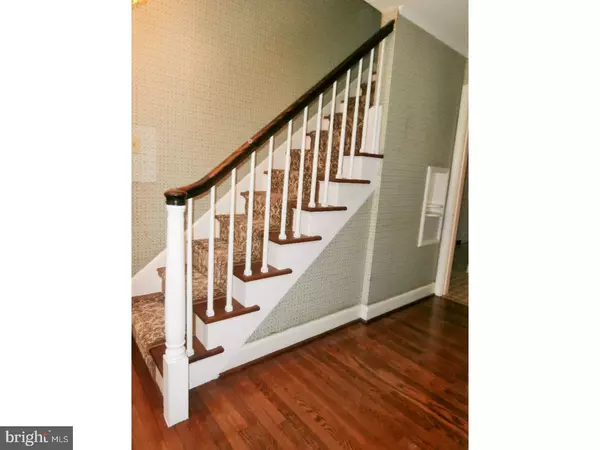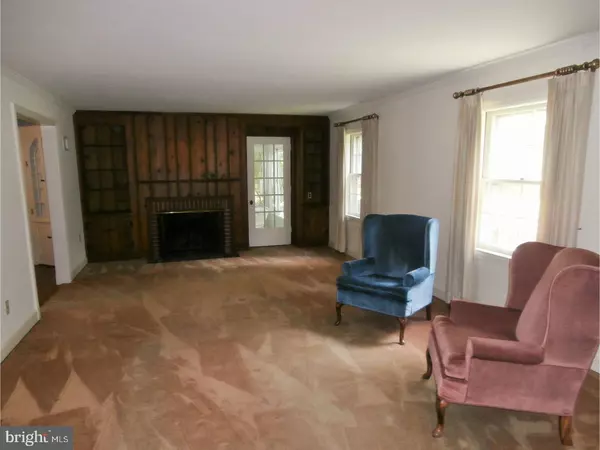$436,000
$436,000
For more information regarding the value of a property, please contact us for a free consultation.
4 Beds
3 Baths
2,916 SqFt
SOLD DATE : 07/20/2017
Key Details
Sold Price $436,000
Property Type Single Family Home
Sub Type Detached
Listing Status Sold
Purchase Type For Sale
Square Footage 2,916 sqft
Price per Sqft $149
Subdivision Makefield Manor
MLS Listing ID 1002617333
Sold Date 07/20/17
Style Colonial
Bedrooms 4
Full Baths 2
Half Baths 1
HOA Y/N N
Abv Grd Liv Area 2,916
Originating Board TREND
Year Built 1942
Annual Tax Amount $7,275
Tax Year 2017
Lot Size 0.510 Acres
Acres 0.51
Lot Dimensions 100'X225'
Property Description
Built in 1939, this home features hardwood flooring upstairs & downstairs, 6-panel solid wood doors, 2x6 floor joists & plaster walls made by the master craftsmen of yesteryear. It is uniquely styled inside & out including beautiful oak stairs with charming railing & 2-tier landing upstairs. 3 expansions over the years have increased the square footage of finished living space of this 4 Bedroom, 2.5 Bath home to almost 3,000 square feet. One half acre of land backing up to wooded open space makes the yard a haven for beautiful birds & an occasional visit by deer. The Main Level offers a central Foyer entrance with elegant lighting & crown molding, an office lined in built-ins with a double window, a massive Living Room with brick fireplace, plus a 20'x17' Family Rm with built-in cabinetry, 3 closets & multiple windows. The expanded L-shaped Kitchen boasts an abundant amount of high-quality wood cabinetry, 2 sinks, dishwasher & a smooth-top range. A large Dining Rm with wainscoting has 2 built-in corner cabinets & lovely French doors to the Florida Room. The glass enclosed Florida Room which expands the entire width of the house provides relaxing views of the grounds, a Powder Room & Mud Room complete the Main Level of this spacious home. Upstairs are 4 large Bedrooms, a hallway & landing, all with solid HWF + 2 full Baths. The Main Bedroom has a full Bath with window & adorable tub, ceiling fan/light, 3 windows & ample closet space. The 3 secondary Bedrooms all have overhead lighting, stunning hardwood & great closet space. They share the fully tiled Hall Bath with window & sconce lighting. The Basement has a water-proofing system installed for your peace of mind. A spectacular yard is open & lush with established landscaping, colorful blooms & peaceful wooded views. The roof was replaced in 2012 with new plywood & shingles. The home has central air, the heater replaced in 2009 & a new chimney liner for the heater in 2016. Each of the homes in this friendly community is uniquely designed & charming. You'll love the short walk to the celebrated Makefield Elementary School at the end of the block. NY commuters are drawn to this area to benefit from the quiet streets, charming homes, boutique shopping & close proximity to major arteries. This bright vintage home is just 10 minutes to the Trenton Train Station & 30 miles from Center City. You'll love life in Yardley!
Location
State PA
County Bucks
Area Lower Makefield Twp (10120)
Zoning R2
Direction Northwest
Rooms
Other Rooms Living Room, Dining Room, Primary Bedroom, Bedroom 2, Bedroom 3, Kitchen, Family Room, Bedroom 1, Laundry, Other
Basement Partial, Unfinished, Drainage System
Interior
Interior Features Primary Bath(s), Butlers Pantry, Ceiling Fan(s)
Hot Water Electric
Heating Oil, Electric, Hot Water, Forced Air, Radiator
Cooling Central A/C
Flooring Wood, Fully Carpeted, Vinyl, Tile/Brick
Fireplaces Number 1
Fireplaces Type Brick
Equipment Cooktop, Dishwasher
Fireplace Y
Appliance Cooktop, Dishwasher
Heat Source Oil, Electric
Laundry Main Floor
Exterior
Garage Spaces 3.0
Water Access N
Roof Type Pitched,Shingle
Accessibility None
Total Parking Spaces 3
Garage N
Building
Lot Description Level, Open, Front Yard, Rear Yard, SideYard(s)
Story 2
Foundation Concrete Perimeter
Sewer Public Sewer
Water Public
Architectural Style Colonial
Level or Stories 2
Additional Building Above Grade
New Construction N
Schools
Elementary Schools Fallsington
Middle Schools Pennwood
High Schools Pennsbury
School District Pennsbury
Others
Pets Allowed Y
Senior Community No
Tax ID 20-040-065
Ownership Fee Simple
Acceptable Financing Conventional, FHA 203(b)
Listing Terms Conventional, FHA 203(b)
Financing Conventional,FHA 203(b)
Pets Allowed Case by Case Basis
Read Less Info
Want to know what your home might be worth? Contact us for a FREE valuation!

Our team is ready to help you sell your home for the highest possible price ASAP

Bought with Grace A Cass • Keller Williams Real Estate - Newtown
"My job is to find and attract mastery-based agents to the office, protect the culture, and make sure everyone is happy! "







