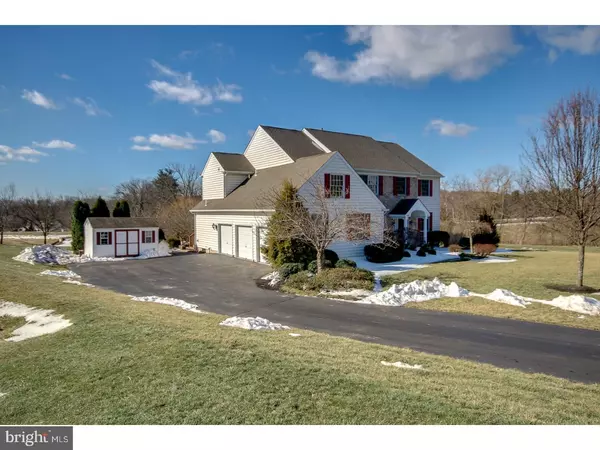$580,000
$589,900
1.7%For more information regarding the value of a property, please contact us for a free consultation.
4 Beds
5 Baths
4,682 SqFt
SOLD DATE : 06/16/2017
Key Details
Sold Price $580,000
Property Type Single Family Home
Sub Type Detached
Listing Status Sold
Purchase Type For Sale
Square Footage 4,682 sqft
Price per Sqft $123
Subdivision Estates At Brookside
MLS Listing ID 1002610047
Sold Date 06/16/17
Style Colonial
Bedrooms 4
Full Baths 3
Half Baths 2
HOA Y/N N
Abv Grd Liv Area 3,682
Originating Board TREND
Year Built 2001
Annual Tax Amount $10,552
Tax Year 2017
Lot Size 2.760 Acres
Acres 2.76
Lot Dimensions 250X 475
Property Description
Conveniently located just minutes from Doylestown borough sits this beautiful custom built home situated off of a cul de sac in the Estates at Brookside set on close to 3 acres. The acreage is good for a bit of privacy or could lend itself well for the hobbyist or contractor who needs space for a barn or separate garage. The 3 acres has a creek and wood line that is a natural divide in the middle of parcel. Half of the acreage is an open field with access to Route 313 and would make a perfect place for a Pole barn. The custom built 3600+ sq ft home find detailed craftsmanship inside and out featuring a comfortable floor plan that includes a large dining rm w/ bay window, cozy formal living rm, stylish office with built in bookshelf & wood paneled walls, large eat in kitchen with built in cabinetry, new appliances and a center island with gas cook top. The Kitchen/breakfast area is a cheery space that offers plenty of day light coming through the 8' tall sliders and overlooks the rear deck, mature garden with stone walls and patio. Completing the first floor is two story family rm w/ gas fireplace, 2 powder rooms and mud room/Laundry rm. The Walk out Lower level has in-law potential with full bathroom and bedroom, kitchenette, game room w/ fireplace, & craft rm and additional storage. The lower level walk out has a cozy paver patio and walkway leading to rear deck. The stream behind the home and treed backdrop offer nice seperation to the back portion of the property. Back indoors and retire upstairs to a large main bedroom with tray ceiling, two walk in closets, & en suite bath(currently being remodeled) with vaulted ceiling. Three additional bedrooms all with ceiling fans, hard surfaced flooring and good closet space. Not often you can find homes with acreage and still have the neighborhood setting.
Location
State PA
County Bucks
Area Plumstead Twp (10134)
Zoning RO
Rooms
Other Rooms Living Room, Dining Room, Primary Bedroom, Bedroom 2, Bedroom 3, Kitchen, Family Room, Bedroom 1, In-Law/auPair/Suite, Laundry, Other, Attic
Basement Full, Outside Entrance, Fully Finished
Interior
Interior Features Primary Bath(s), Kitchen - Island, Butlers Pantry, Kitchen - Eat-In
Hot Water Propane
Heating Gas, Forced Air
Cooling Central A/C
Flooring Wood, Fully Carpeted, Vinyl, Tile/Brick
Fireplaces Number 1
Fireplaces Type Gas/Propane
Equipment Oven - Self Cleaning
Fireplace Y
Appliance Oven - Self Cleaning
Heat Source Natural Gas
Laundry Main Floor
Exterior
Exterior Feature Deck(s), Patio(s), Porch(es)
Garage Inside Access, Garage Door Opener
Garage Spaces 6.0
Waterfront N
Water Access N
Roof Type Pitched,Shingle
Accessibility None
Porch Deck(s), Patio(s), Porch(es)
Parking Type Driveway, Other
Total Parking Spaces 6
Garage N
Building
Lot Description Cul-de-sac, Front Yard, Rear Yard, SideYard(s)
Story 2
Foundation Concrete Perimeter
Sewer On Site Septic
Water Well
Architectural Style Colonial
Level or Stories 2
Additional Building Above Grade, Below Grade
Structure Type 9'+ Ceilings
New Construction N
Schools
Elementary Schools Groveland
Middle Schools Tohickon
High Schools Central Bucks High School West
School District Central Bucks
Others
Senior Community No
Tax ID 34-050-004
Ownership Fee Simple
Read Less Info
Want to know what your home might be worth? Contact us for a FREE valuation!

Our team is ready to help you sell your home for the highest possible price ASAP

Bought with Chad B Blankenbiller • Keller Williams Real Estate-Doylestown

"My job is to find and attract mastery-based agents to the office, protect the culture, and make sure everyone is happy! "







