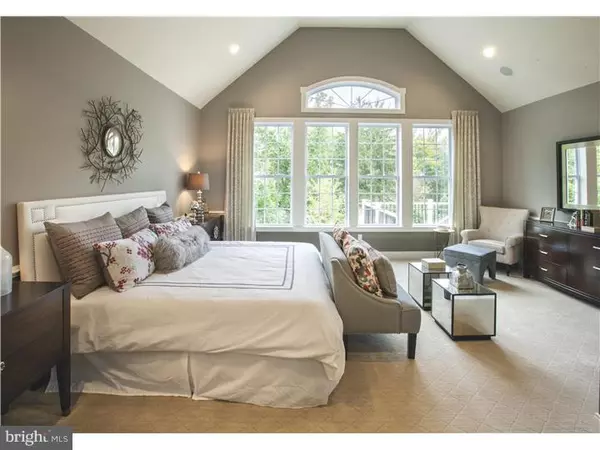$630,000
$649,995
3.1%For more information regarding the value of a property, please contact us for a free consultation.
3 Beds
3 Baths
7,405 Sqft Lot
SOLD DATE : 04/24/2017
Key Details
Sold Price $630,000
Property Type Townhouse
Sub Type End of Row/Townhouse
Listing Status Sold
Purchase Type For Sale
Subdivision The Enclave At Upper
MLS Listing ID 1002581503
Sold Date 04/24/17
Style Carriage House
Bedrooms 3
Full Baths 2
Half Baths 1
HOA Fees $219/mo
HOA Y/N Y
Originating Board TREND
Year Built 2015
Tax Year 2016
Lot Size 7,405 Sqft
Acres 0.17
Lot Dimensions 153 X 43
Property Description
STOP! Check out this new price - for a Model Home !!! value priced at $779,596. Beautiful and Professionally decorated model NOW for Sale for IMMEDIATE delivery!!!! The Granview offers a center hall colonial feel with the classic Williamsburg staircase in the foyer. The Great room features 2 stately columns, gas fireplace which is the center of attention along with the vaulted ceiling. Glass French doors lead to the added Sarasota sunroom with wet bar, wine cooler, wine rack, upgraded cabinets & granite and Atrium door leads to enlarged TREX deck with gate and steps to grade. Upgraded Hardwood in Great Room, Dining Room, Kitchen, Breakfast Area, Powder Room, Foyer, Hallway. Upgraded molding's with wainscoting throughout the 1st floor. The oversized Master Suite is located in the rear of this home with wall of windows, cathedral ceiling, 2 WIC's, luxurious master bath with dual vanities, corner soaking tub, separate shower stall, upgraded tile, upgraded vanity cabinets and sink tops. Powder room with pedestal sink and elongated commode are conveniently located in the hallway next to the coat closet. The dining room features a tray ceiling and has access from the foyer and kitchen. The kitchen boasts upgraded cabinets with soft close drawers & doors, upgraded granite tops, elevated breakfast bar, stainless steel appliances including a side by side refrigerator, large pantry and door to the garage - great for bringing in the groceries! The breakfast area is flooded with the morning sunlight. The 2 car garage features painted walls, ceiling and floor, the garage door opener and 2 single windows complete the garage layout. The laundry room is conveniently located off of the kitchen for multi-tasking and includes a laundry tub and tile floor. The large 2nd floor is home to 2 bedrooms, hall bath- which features a separate commode / shower area, double vanity and private door to the front bedroom. The huge loft has skylights, large closet, railing and spindles that overlook into the Great Room. This home has been professionally painted and decorated. The unfinished basement with extra height, painted floor, sump pump with back up, egress window - is ready for you! Furniture is not included. Celebrate and Enjoy a Carefree Lifestyle here at the Enclave!
Location
State PA
County Bucks
Area Upper Makefield Twp (10147)
Zoning RESID
Rooms
Other Rooms Living Room, Dining Room, Primary Bedroom, Bedroom 2, Kitchen, Bedroom 1, Laundry, Other
Basement Full, Unfinished
Interior
Interior Features Butlers Pantry, Dining Area
Hot Water Propane
Heating Heat Pump - Gas BackUp, Propane
Cooling Central A/C
Fireplaces Number 1
Fireplaces Type Gas/Propane
Equipment Cooktop, Oven - Wall, Oven - Self Cleaning, Dishwasher, Disposal, Built-In Microwave
Fireplace Y
Appliance Cooktop, Oven - Wall, Oven - Self Cleaning, Dishwasher, Disposal, Built-In Microwave
Heat Source Bottled Gas/Propane
Laundry Main Floor
Exterior
Garage Spaces 4.0
Waterfront N
Water Access N
Accessibility None
Parking Type Other
Total Parking Spaces 4
Garage N
Building
Story 2
Sewer Public Sewer
Water Public
Architectural Style Carriage House
Level or Stories 2
Structure Type Cathedral Ceilings,9'+ Ceilings
New Construction Y
Schools
School District Council Rock
Others
Senior Community Yes
Tax ID 47-008-016-004
Ownership Fee Simple
Read Less Info
Want to know what your home might be worth? Contact us for a FREE valuation!

Our team is ready to help you sell your home for the highest possible price ASAP

Bought with James Spaziano • Addison Wolfe - Newtown

"My job is to find and attract mastery-based agents to the office, protect the culture, and make sure everyone is happy! "







