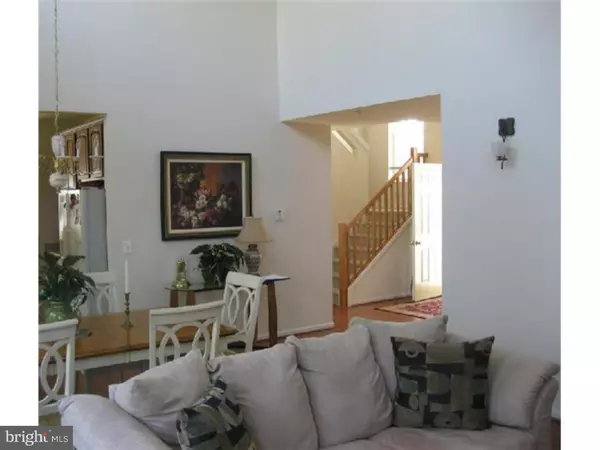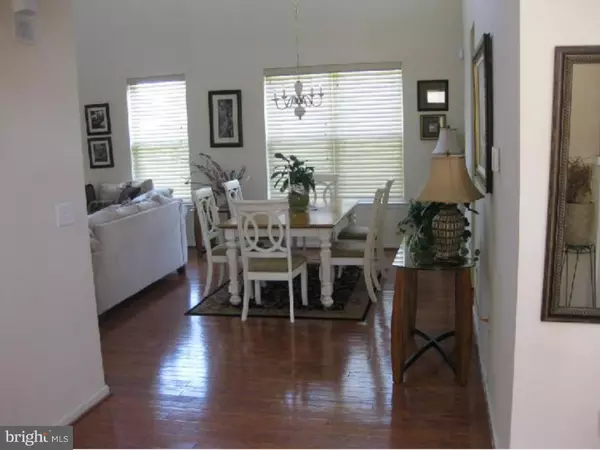$340,000
$349,900
2.8%For more information regarding the value of a property, please contact us for a free consultation.
3 Beds
3 Baths
SOLD DATE : 04/14/2017
Key Details
Sold Price $340,000
Property Type Townhouse
Sub Type Interior Row/Townhouse
Listing Status Sold
Purchase Type For Sale
Subdivision Lamplighter Village
MLS Listing ID 1002577639
Sold Date 04/14/17
Style Contemporary
Bedrooms 3
Full Baths 3
HOA Fees $225/mo
HOA Y/N Y
Originating Board TREND
Year Built 2007
Annual Tax Amount $5,828
Tax Year 2017
Property Description
Lamplighter Village Great floor plan. 2 Story Great Room/Dining Room with Gorgeous Hardwood Flooring and lots of windows! Kitchen with 42" cherry cabinets Corian Counter Top Jenn-Air Double Wall Oven and smooth Top Range. Breakfast Room off Kitchen with Cathedral Ceiling and Sliders to rear patio. First Floor Master Bedroom with 2 Walk-in Closets and Full bath with double sink. Also first floor 2nd Bedroom/office with 2nd Full Bath. Upstairs has roomy loft which can be used as a family room and overlooks the great room. 2nd Floor has Large Bedroom with 3rd Full Bath. 2 car garage with wide driveway. Community has great clubhouse which is a short walk away.
Location
State PA
County Bucks
Area Warrington Twp (10150)
Zoning RESID
Rooms
Other Rooms Living Room, Dining Room, Primary Bedroom, Bedroom 2, Kitchen, Family Room, Bedroom 1
Interior
Interior Features Primary Bath(s), Skylight(s), Ceiling Fan(s), Sprinkler System, Stall Shower, Dining Area
Hot Water Natural Gas
Heating Gas, Forced Air
Cooling Central A/C
Flooring Wood, Fully Carpeted, Vinyl, Tile/Brick
Equipment Oven - Double, Oven - Self Cleaning, Dishwasher, Disposal
Fireplace N
Appliance Oven - Double, Oven - Self Cleaning, Dishwasher, Disposal
Heat Source Natural Gas
Laundry Main Floor
Exterior
Parking Features Inside Access
Garage Spaces 4.0
Utilities Available Cable TV
Amenities Available Club House
Water Access N
Accessibility None
Attached Garage 2
Total Parking Spaces 4
Garage Y
Building
Story 2
Sewer Public Sewer
Water Public
Architectural Style Contemporary
Level or Stories 2
Structure Type Cathedral Ceilings,9'+ Ceilings,High
New Construction N
Schools
School District Central Bucks
Others
HOA Fee Include Common Area Maintenance,Ext Bldg Maint,Lawn Maintenance,Snow Removal,Trash,Insurance,All Ground Fee,Management
Senior Community Yes
Tax ID 50-012-018-027
Ownership Fee Simple
Security Features Security System
Read Less Info
Want to know what your home might be worth? Contact us for a FREE valuation!

Our team is ready to help you sell your home for the highest possible price ASAP

Bought with Mary Ann Sundell • RE/MAX Centre Realtors
"My job is to find and attract mastery-based agents to the office, protect the culture, and make sure everyone is happy! "







