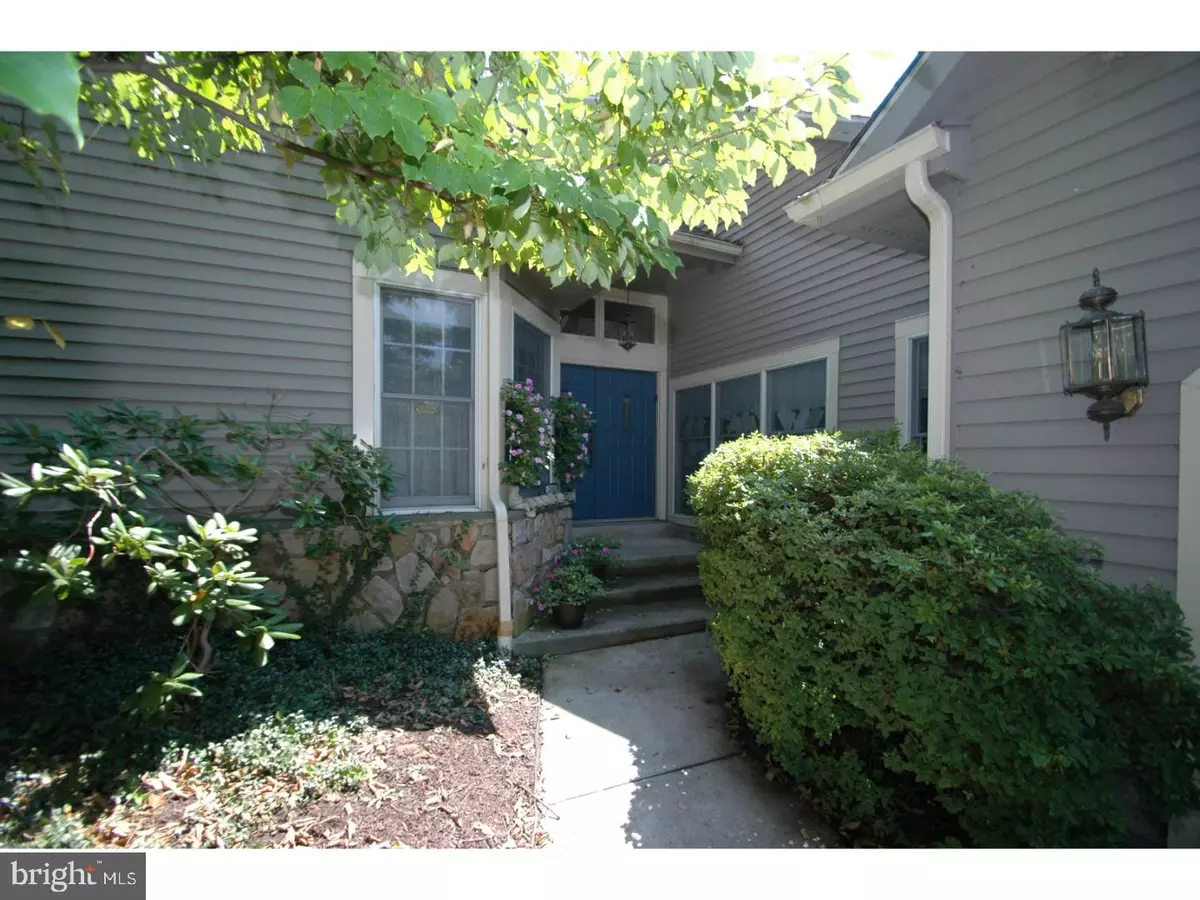$367,500
$375,000
2.0%For more information regarding the value of a property, please contact us for a free consultation.
3 Beds
3 Baths
2,634 SqFt
SOLD DATE : 11/29/2017
Key Details
Sold Price $367,500
Property Type Single Family Home
Sub Type Detached
Listing Status Sold
Purchase Type For Sale
Square Footage 2,634 sqft
Price per Sqft $139
Subdivision Tall Trees
MLS Listing ID 1001270425
Sold Date 11/29/17
Style Contemporary
Bedrooms 3
Full Baths 2
Half Baths 1
HOA Fees $430/mo
HOA Y/N Y
Abv Grd Liv Area 2,634
Originating Board TREND
Year Built 1989
Annual Tax Amount $10,135
Tax Year 2017
Lot Size 10,809 Sqft
Acres 0.25
Lot Dimensions 47
Property Description
Exceptionally well maintained carriage home in prestigious Tall Trees in Huntingdon Valley. Entrance foyer steps down into spacious living room and dining area with wood flooring, brick fireplace and OE to deck running full length of home.Cozy den with built ins. Light, bright, kitchen with electric cooking, stainless steel sink, dishwasher, microwave and cozy eating area. Laundry room conveniently located on main level. Main bedroom with bank of closets and access to rear deck. MBR ceramic tile bath with stall shower, double sinks, and Jacuzzi tub. Sun drenched second bedroom on main level has good closet space. The third is on the upper level and is currently used as an office. Huge walk in closet. There is a full unfinished basement that provides great storage. Vaulted ceilings,nice floor plan, & lovingly maintained. Beautiful wood flooring in pristine condition. This a very warm, welcoming unit. Convenient to public transportation, shopping and medical facilities. Capital contribution by buyer at time of closing. Property is a short sale. Bank approval required. Please allow 90 to 120 days for closing. Will be sold in as is condition with buyer responsible for all repairs.
Location
State PA
County Montgomery
Area Abington Twp (10630)
Zoning V
Rooms
Other Rooms Living Room, Dining Room, Primary Bedroom, Bedroom 2, Kitchen, Family Room, Bedroom 1, Laundry
Basement Full, Unfinished
Interior
Interior Features Primary Bath(s), Kitchen - Island, Butlers Pantry, Stall Shower, Kitchen - Eat-In
Hot Water Electric
Heating Gas, Forced Air
Cooling Central A/C
Flooring Wood, Vinyl
Fireplaces Number 1
Fireplaces Type Brick
Equipment Dishwasher
Fireplace Y
Appliance Dishwasher
Heat Source Natural Gas
Laundry Main Floor
Exterior
Exterior Feature Deck(s)
Garage Spaces 2.0
Utilities Available Cable TV
Amenities Available Tennis Courts
Water Access N
Roof Type Pitched,Shingle
Accessibility None
Porch Deck(s)
Attached Garage 2
Total Parking Spaces 2
Garage Y
Building
Lot Description Trees/Wooded, Front Yard, Rear Yard, SideYard(s)
Story 1.5
Foundation Concrete Perimeter
Sewer Public Sewer
Water Public
Architectural Style Contemporary
Level or Stories 1.5
Additional Building Above Grade
Structure Type Cathedral Ceilings
New Construction N
Schools
Middle Schools Abington Junior
High Schools Abington Senior
School District Abington
Others
HOA Fee Include Common Area Maintenance,Lawn Maintenance,Snow Removal,Trash,Insurance
Senior Community No
Tax ID 30-00-47550-363
Ownership Fee Simple
Special Listing Condition Short Sale
Read Less Info
Want to know what your home might be worth? Contact us for a FREE valuation!

Our team is ready to help you sell your home for the highest possible price ASAP

Bought with Christopher Suhy • Weichert Realtors
"My job is to find and attract mastery-based agents to the office, protect the culture, and make sure everyone is happy! "







