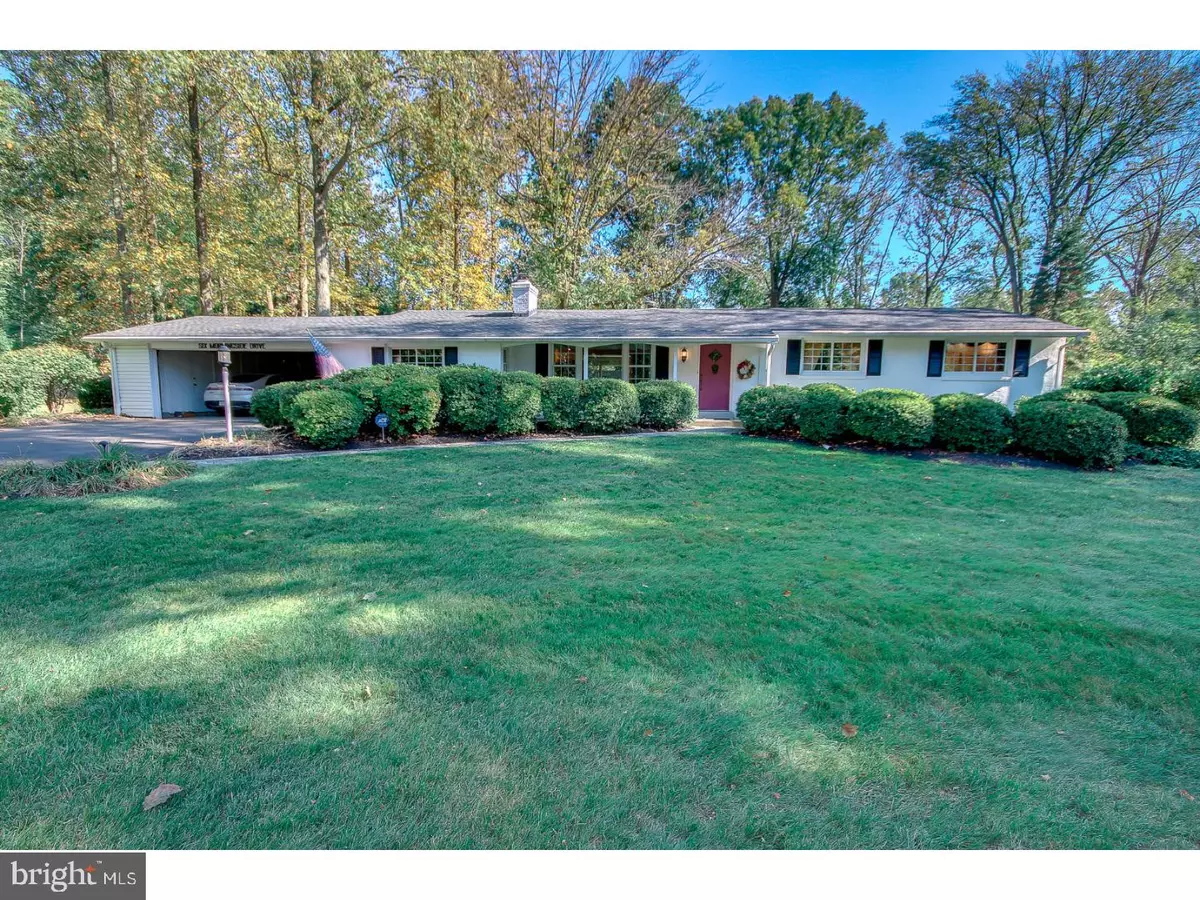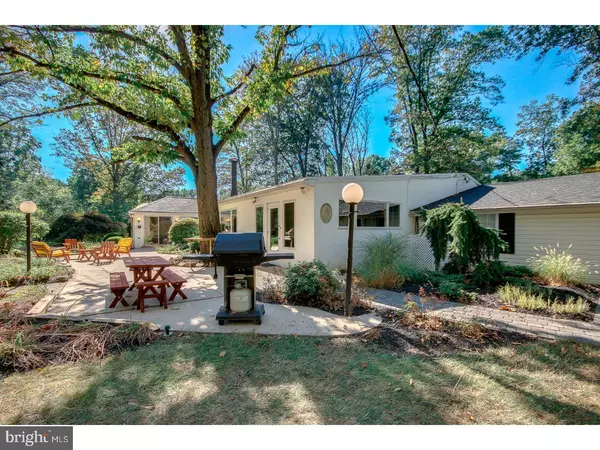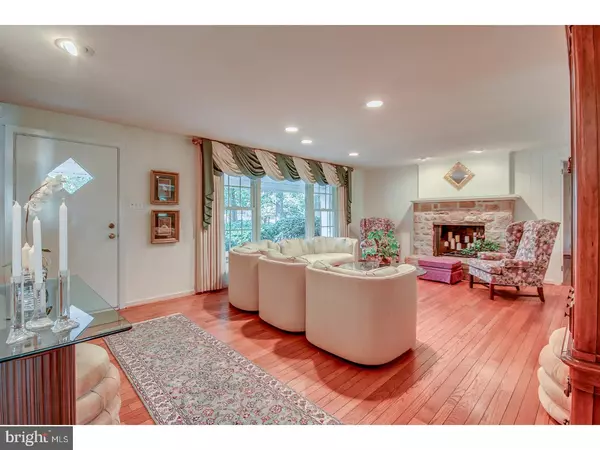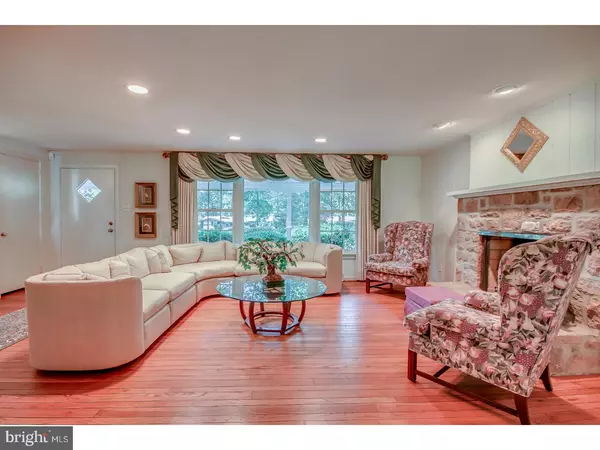$385,000
$395,000
2.5%For more information regarding the value of a property, please contact us for a free consultation.
3 Beds
2 Baths
2,711 SqFt
SOLD DATE : 12/14/2017
Key Details
Sold Price $385,000
Property Type Single Family Home
Sub Type Detached
Listing Status Sold
Purchase Type For Sale
Square Footage 2,711 sqft
Price per Sqft $142
Subdivision Sunny Ayr Ests
MLS Listing ID 1001249291
Sold Date 12/14/17
Style Ranch/Rambler
Bedrooms 3
Full Baths 2
HOA Y/N N
Abv Grd Liv Area 2,711
Originating Board TREND
Year Built 1957
Annual Tax Amount $5,928
Tax Year 2017
Lot Size 1.194 Acres
Acres 1.19
Lot Dimensions 164
Property Description
Much to appreciate in this beautiful 2,700 sq. foot ranch home on over an acre, located on a tranquil drive in Montgomery Township. This home has been loved, cared for, and meticulously maintained through decades of ownership. This was the builder's home when it was originally constructed on a double lot in Sunny Ayr Estates. Spacious, open floor plan highlights the L-shaped living room with hardwood floors, stone fireplace and large picture window leading to a huge, bright great room with wood stove, Anderson windows through out, tray ceiling trim, recessed lighting, slate floor, exit to patio. Great room blends smoothly to the kitchen with large island & seating, lots of cabinets, shelving and drawers. Entertainment central! Do you love hosting Thanksgiving? Check out the size of the dining room! There are 3 bedrooms and an office, which could be used as a 4th bedroom. Master bedroom has large closets and a stall shower bathroom, carpeting, view of spa/sun room from slider doors. Elegant, relaxing, space with hot tub and lounge area, skylights, views of incredible backyard, lots of natural light. All bedrooms have hardwood floors under carpeting except for the office. The entertainment options continue on the back patio with pro landscaping and a usable, level backyard. Newer heater. Newer pitched roof. Alarm system. Cedar closets in large, 2 car garage with workbench. With inside access to garage from dining rm, there is easy access to the heated laundry room. One flooring living couldn't be easier at this expansive home that sits back from a non cut through street. LED lights on timers around the exterior. Conveniently located near shopping, restaurants, movie theater, and downtown Lansdale, transportation.
Location
State PA
County Montgomery
Area Montgomery Twp (10646)
Zoning R2
Direction North
Rooms
Other Rooms Living Room, Dining Room, Primary Bedroom, Bedroom 2, Kitchen, Family Room, Bedroom 1, Laundry, Other, Attic
Basement Partial, Unfinished
Interior
Interior Features Primary Bath(s), Kitchen - Island, Skylight(s), WhirlPool/HotTub, Wood Stove, Stall Shower, Dining Area
Hot Water Electric
Heating Oil, Forced Air, Programmable Thermostat
Cooling Central A/C
Flooring Wood, Fully Carpeted, Tile/Brick, Stone
Fireplaces Number 1
Fireplaces Type Stone
Equipment Built-In Range, Dishwasher, Disposal, Built-In Microwave
Fireplace Y
Window Features Energy Efficient,Replacement
Appliance Built-In Range, Dishwasher, Disposal, Built-In Microwave
Heat Source Oil
Laundry Main Floor
Exterior
Exterior Feature Patio(s), Porch(es)
Parking Features Inside Access, Garage Door Opener
Garage Spaces 5.0
Fence Other
Utilities Available Cable TV
Water Access N
Roof Type Pitched,Shingle
Accessibility None
Porch Patio(s), Porch(es)
Attached Garage 2
Total Parking Spaces 5
Garage Y
Building
Lot Description Level, Front Yard, Rear Yard, SideYard(s)
Story 1
Sewer Public Sewer
Water Public
Architectural Style Ranch/Rambler
Level or Stories 1
Additional Building Above Grade
New Construction N
Schools
Elementary Schools Bridle Path
High Schools North Penn Senior
School District North Penn
Others
Senior Community No
Tax ID 46-00-02800-007
Ownership Fee Simple
Security Features Security System
Acceptable Financing Conventional, VA, FHA 203(b)
Listing Terms Conventional, VA, FHA 203(b)
Financing Conventional,VA,FHA 203(b)
Read Less Info
Want to know what your home might be worth? Contact us for a FREE valuation!

Our team is ready to help you sell your home for the highest possible price ASAP

Bought with Andrew G Black • Redfin Corporation
"My job is to find and attract mastery-based agents to the office, protect the culture, and make sure everyone is happy! "







