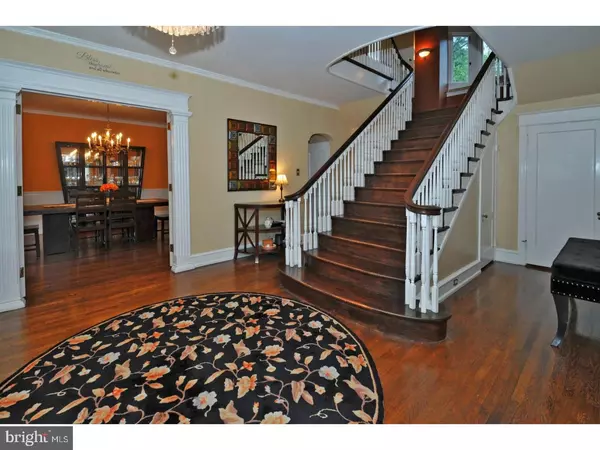$398,000
$415,000
4.1%For more information regarding the value of a property, please contact us for a free consultation.
5 Beds
6 Baths
5,051 SqFt
SOLD DATE : 11/30/2017
Key Details
Sold Price $398,000
Property Type Single Family Home
Sub Type Detached
Listing Status Sold
Purchase Type For Sale
Square Footage 5,051 sqft
Price per Sqft $78
Subdivision Elkins Park
MLS Listing ID 1001247231
Sold Date 11/30/17
Style Colonial
Bedrooms 5
Full Baths 4
Half Baths 2
HOA Fees $83/mo
HOA Y/N Y
Abv Grd Liv Area 4,151
Originating Board TREND
Year Built 1929
Annual Tax Amount $15,819
Tax Year 2017
Lot Size 1.090 Acres
Acres 1.09
Lot Dimensions 190
Property Description
Welcome to Latham Park, Elkins Park's premier historic gated community. Built in the early 1920's, the ornate wrought iron gate invites you down the Parkway's captivating private, tree-lined street. Situated on 1.09 acres, 27 Latham Parkway is a gracious and elegant stone colonial with over 4000 square feet of living space. Step inside and you will be in awe of the grand staircase which is the focal point of the entry hall. The property's classic architectural details and extensive millwork have been meticulously preserved. The spacious dining room is wrapped with classic millwork--wainscoting, crown molding, and chair rail. The large bay window allows for a lovely view of the Parkway. The dining room opens to a fabulous updated eat-in kitchen. The kitchen features granite counter tops, stainless steel appliances, a custom oversized refrigerator, center island with range and additional seating. This cook's kitchen is no doubt the "heart of the home". Nestled behind the kitchen is a cozy, sunny room currently being used as an office. The formal living room exudes elegance and serenity. The stately fireplace features a traditional mantel and mosaic glass tiles. The French doors lead you to an enclosed porch turned family room. Here you will find a wood-burning fireplace, many windows, slate floor and direct access to landscape grounds. Retreat to the second level where you will find the master bedroom suite which includes a full bathroom and a large dressing room. There are two additional bedrooms with ample closet space and another full hall bathroom. The third level has 3 more bedrooms, large cedar closet, and two full bathrooms. The finished basement has a rec room, game room, laundry room, half bathroom, and additional storage. Out back is a beautiful flag stone patio, two-car detached garage, and a long private driveway. You will love this spectacular property that allows for great entertaining and comfortable living. Your new home is minutes away from the Melrose Train Station, Elkins Park Train Station, public transportation, 309, PA Turnpike, restaurants, shopping malls, libraries, public schools, Creekside Co-op. The seller is providing a One-Year Home Warranty. Come tour this fine property and fall in love.
Location
State PA
County Montgomery
Area Cheltenham Twp (10631)
Zoning R3
Rooms
Other Rooms Living Room, Dining Room, Primary Bedroom, Bedroom 2, Bedroom 3, Kitchen, Family Room, Bedroom 1, Other
Basement Full, Fully Finished
Interior
Interior Features Primary Bath(s), Kitchen - Island, Ceiling Fan(s), Stall Shower, Kitchen - Eat-In
Hot Water Natural Gas
Heating Gas, Hot Water
Cooling Wall Unit
Flooring Wood
Fireplaces Number 2
Fireplaces Type Stone
Equipment Cooktop, Built-In Range, Oven - Double, Oven - Self Cleaning, Dishwasher, Disposal, Built-In Microwave
Fireplace Y
Window Features Bay/Bow
Appliance Cooktop, Built-In Range, Oven - Double, Oven - Self Cleaning, Dishwasher, Disposal, Built-In Microwave
Heat Source Natural Gas
Laundry Basement
Exterior
Exterior Feature Patio(s)
Garage Spaces 5.0
Utilities Available Cable TV
Waterfront N
Water Access N
Roof Type Pitched,Shingle
Accessibility None
Porch Patio(s)
Parking Type On Street, Driveway, Detached Garage
Total Parking Spaces 5
Garage Y
Building
Lot Description Level, Open, Rear Yard, SideYard(s)
Story 3+
Sewer Public Sewer
Water Public
Architectural Style Colonial
Level or Stories 3+
Additional Building Above Grade, Below Grade
Structure Type 9'+ Ceilings
New Construction N
Schools
School District Cheltenham
Others
HOA Fee Include Common Area Maintenance,Snow Removal,Insurance
Senior Community No
Tax ID 31-00-16663-001
Ownership Fee Simple
Security Features Security System
Read Less Info
Want to know what your home might be worth? Contact us for a FREE valuation!

Our team is ready to help you sell your home for the highest possible price ASAP

Bought with Mark F Orehowsky • Coldwell Banker Hearthside Realtors

"My job is to find and attract mastery-based agents to the office, protect the culture, and make sure everyone is happy! "







