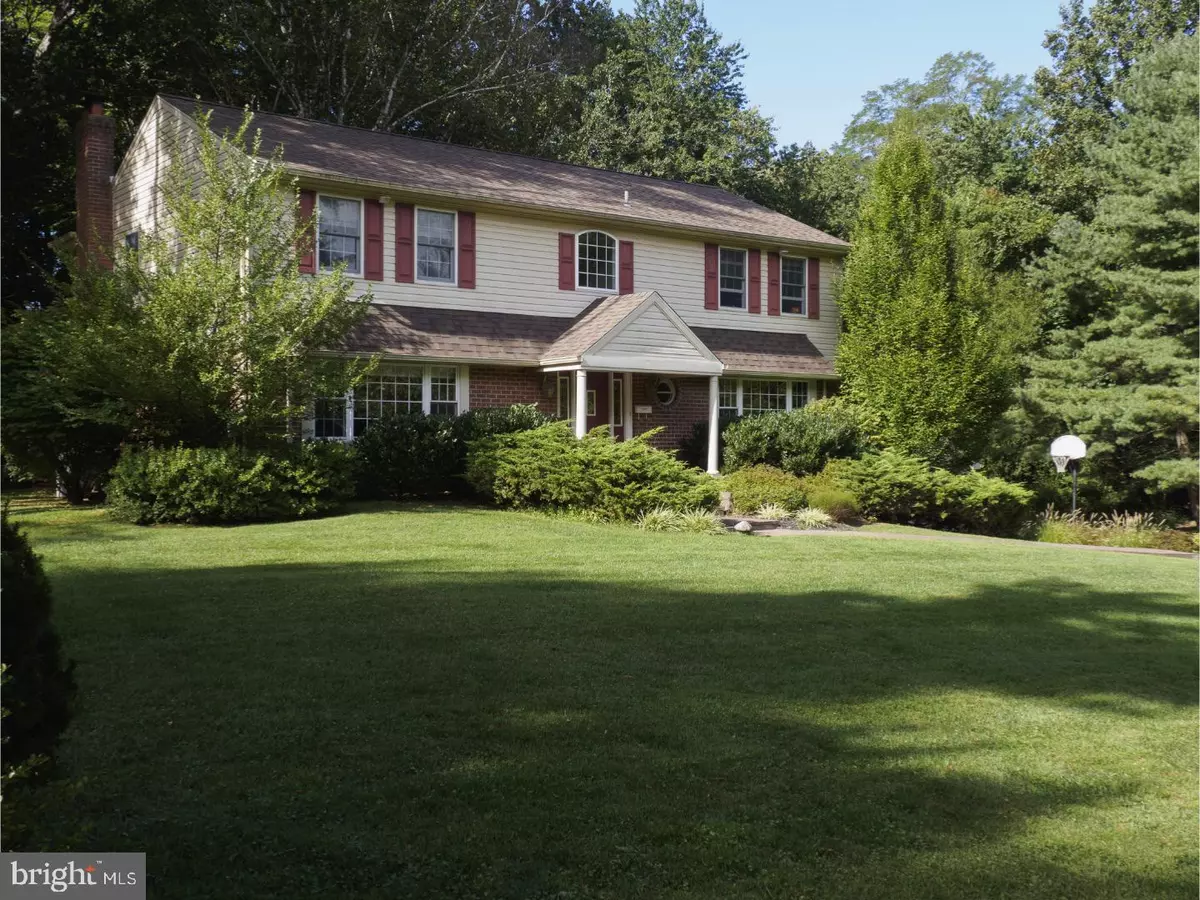$450,000
$450,000
For more information regarding the value of a property, please contact us for a free consultation.
4 Beds
4 Baths
3,750 SqFt
SOLD DATE : 11/27/2017
Key Details
Sold Price $450,000
Property Type Single Family Home
Sub Type Detached
Listing Status Sold
Purchase Type For Sale
Square Footage 3,750 sqft
Price per Sqft $120
Subdivision Elkins Park
MLS Listing ID 1000859631
Sold Date 11/27/17
Style Colonial
Bedrooms 4
Full Baths 2
Half Baths 2
HOA Y/N N
Abv Grd Liv Area 2,750
Originating Board TREND
Year Built 1968
Annual Tax Amount $11,441
Tax Year 2017
Lot Size 0.514 Acres
Acres 0.51
Lot Dimensions 139
Property Description
Sometimes, the perfect combination of location, size & amenities comes together in one package! This may simply be your perfect new home, located in a small community of just 30 single family homes with absolutely no through traffic! This property, while constructed in 1968, was completely remodeled in 2004 from top to bottom! Located on the outer edge of the circular roadway, the property boasts exceptional privacy in the rear of its acre lot, stealing vistas through the un-spoiled woods of a neighboring church property. Now offering a total of 3 garage spaces, the original 1-car garage remains in the basement of the house, while a detached 2-car garage was added along the side (with a covered walkway to the basement office entrance). Approach the covered porch at the front entry, and there's just enough room to enjoy a rocking chair or bench. Enter the large central foyer, and the curved staircase is a graceful element to appreciate. The coat closet and powder room are located within the entry area. The large living room with chair rails is on the S.E. side of the entry, while the dining room (also with chair rails) is on the N.E. side of the entry. Along the entire rear of the 1st floor is the wonderful open-concept lay-out that everyone desires these days. The large U-shaped kitchen, breakfast area, office nook and the family room with a wood burning fireplace all enjoy views out to the rear deck and yard. The laundry room is also conveniently located on the 1st floor as well. The master suite has a full bank of wall closets and a 5-piece en-suite bathroom overlooking the rear yard. The 3 remaining bedrooms all have ample closet space & the hall bathroom provides double sinks. The basement has been fully finished and includes a large playroom, a separate home office with direct access to the driveway, the 2nd powder room and ample storage closets. One has direct access to the attached 1-car garage from inside the house. The entire roof was recently replaced. It's the perfect definition of move-in ready condition, situated in a quiet & private community. It's conveniently located near Jenkintown & all their shops & restaurants and is also just 15 minutes from either Fox Chase Cancer Center or Abington Hospital. Come discover 826 Pine Wood Drive, and maybe you will soon call this home!
Location
State PA
County Montgomery
Area Abington Twp (10630)
Zoning R
Direction Northeast
Rooms
Other Rooms Living Room, Dining Room, Primary Bedroom, Bedroom 2, Bedroom 3, Kitchen, Family Room, Breakfast Room, Bedroom 1, Laundry, Other, Office, Attic
Basement Full, Fully Finished
Interior
Interior Features Primary Bath(s), Ceiling Fan(s), WhirlPool/HotTub, Stall Shower, Kitchen - Eat-In
Hot Water Natural Gas
Heating Gas, Forced Air
Cooling Central A/C
Flooring Wood, Fully Carpeted
Fireplaces Number 1
Fireplaces Type Stone
Equipment Built-In Range, Oven - Self Cleaning, Dishwasher, Disposal, Built-In Microwave
Fireplace Y
Window Features Replacement
Appliance Built-In Range, Oven - Self Cleaning, Dishwasher, Disposal, Built-In Microwave
Heat Source Natural Gas
Laundry Main Floor
Exterior
Exterior Feature Deck(s)
Garage Spaces 6.0
Utilities Available Cable TV
Waterfront N
Water Access N
Roof Type Pitched,Shingle
Accessibility None
Porch Deck(s)
Parking Type Driveway, Attached Garage, Detached Garage
Total Parking Spaces 6
Garage Y
Building
Lot Description Sloping, Front Yard, Rear Yard, SideYard(s)
Story 2
Foundation Brick/Mortar
Sewer Public Sewer
Water Public
Architectural Style Colonial
Level or Stories 2
Additional Building Above Grade, Below Grade
New Construction N
Schools
School District Abington
Others
Senior Community No
Tax ID 30-00-54148-002
Ownership Fee Simple
Acceptable Financing Conventional
Listing Terms Conventional
Financing Conventional
Read Less Info
Want to know what your home might be worth? Contact us for a FREE valuation!

Our team is ready to help you sell your home for the highest possible price ASAP

Bought with Joseph M Hendel • Keller Williams Real Estate-Montgomeryville

"My job is to find and attract mastery-based agents to the office, protect the culture, and make sure everyone is happy! "







