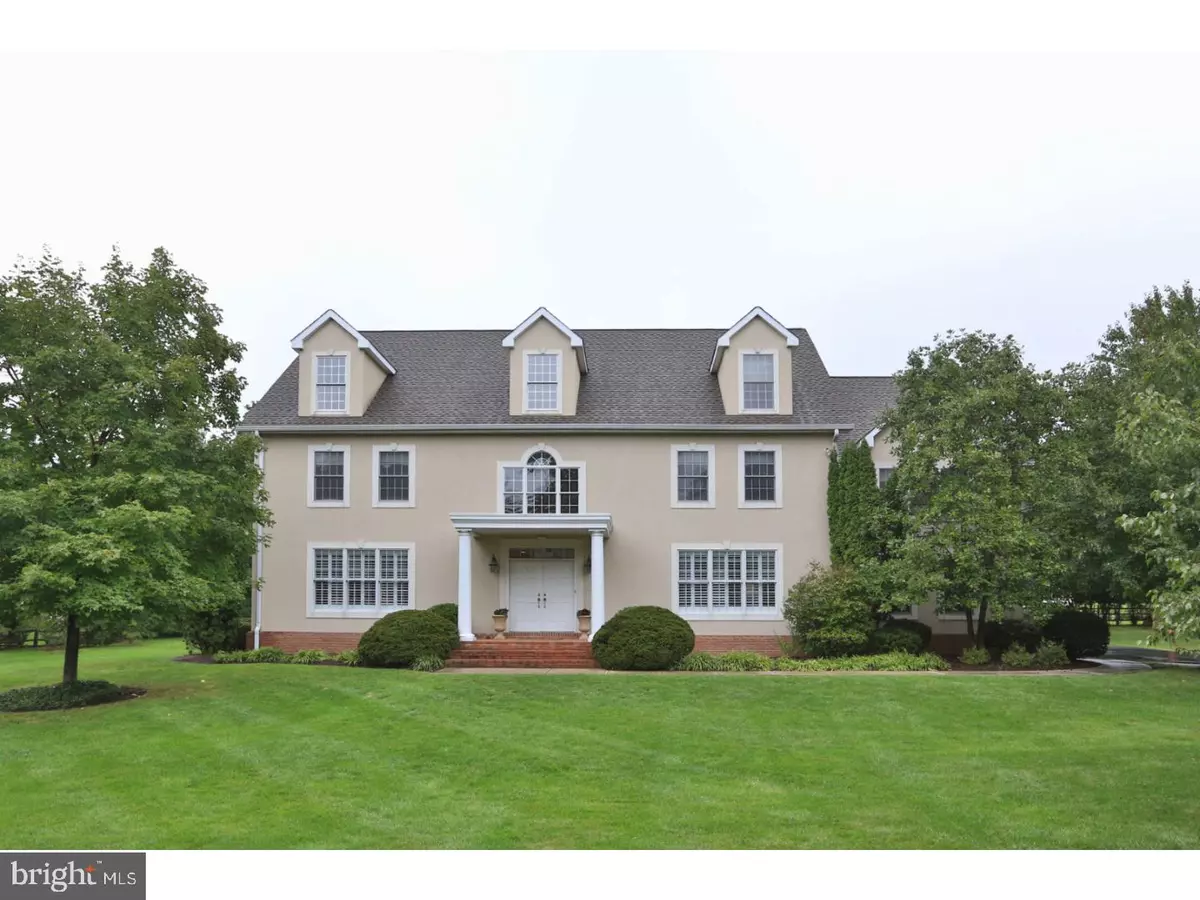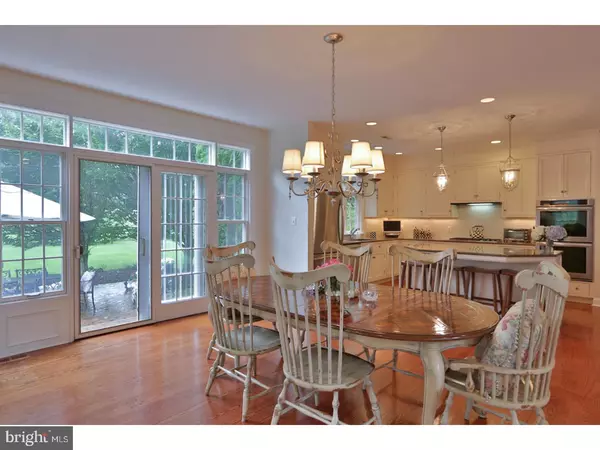$1,065,000
$1,097,000
2.9%For more information regarding the value of a property, please contact us for a free consultation.
6 Beds
5 Baths
5,620 SqFt
SOLD DATE : 12/13/2017
Key Details
Sold Price $1,065,000
Property Type Single Family Home
Sub Type Detached
Listing Status Sold
Purchase Type For Sale
Square Footage 5,620 sqft
Price per Sqft $189
Subdivision Meadowcreek Ests
MLS Listing ID 1000859437
Sold Date 12/13/17
Style Colonial
Bedrooms 6
Full Baths 4
Half Baths 1
HOA Y/N N
Abv Grd Liv Area 5,620
Originating Board TREND
Year Built 1999
Annual Tax Amount $12,672
Tax Year 2017
Lot Size 0.933 Acres
Acres 0.93
Lot Dimensions 193
Property Description
Stately, Federal-style design combined with tasteful, New England d cor make this House & Garden beauty a cover-worthy home! It will be hard not to fall in love with everything this 6 Bedroom, 4 Full, and 1 half bath home has to offer-- including its' 5,620 sq. ft. of neutral, and tasteful finishes all sited on nearly 1 Acre in desirable Lower Gwynedd Township. Dramatic, and bright two-story entrance is welcoming, and provides a great floor plan for entertaining or everyday living. Formal Living and Dining Rooms are both spacious with beautiful millwork, and each features a wall of windows enhanced with Plantation Shutters. HARDWOOD flooring flows throughout the first floor leading to an updated Kitchen and Breakfast Room area featuring stainless steel appliances, center island, butler's pantry, and a convenient built-in desk for home management. Glass paneled sliding doors lead to brick patio with expansive views of private, rear yard. Adjacent Family Room has an oversized, brick (wood-burning) fireplace, ample recessed lighting, separate access to the rear patio, and more custom built in cabinetry. Mud/Laundry Room offering rear access to 2nd level completes this floor. 2nd floor is host to an oversized Master Bedroom Suite featuring two large walk-in closets, and bright, neutral bath with stall shower, and separate vanities. Additional bedrooms include an en-suite, and three other well-appointed bedrooms sharing a large, hall bath. Laundry chute is conveniently located in the hallway to collect and deposit the endless dirty clothes. 3rd floor has a huge 20 x 13 storage area, Bedroom #6, Full BATH and an enviable BONUS room with even more storage. Offering 600+ sq. ft., this bonus room is a perfect family retreat with its' flat screen TV and bright dormer windows. New HVAC systems with wireless controls have just been added to this home's long list of improvements. Wonderful Meadowcreek Estate neighborhood, Top Ranked Wissahickon Schools, NEW Springhouse Shopping Center with Mega Whole Foods, access to NUMEROUS Lower Gwynedd Trails, and the convenience of major roadways are just a few of the MANY reasons to choose this home!
Location
State PA
County Montgomery
Area Lower Gwynedd Twp (10639)
Zoning A
Rooms
Other Rooms Living Room, Dining Room, Primary Bedroom, Bedroom 2, Bedroom 3, Kitchen, Family Room, Bedroom 1, In-Law/auPair/Suite, Laundry, Other, Attic, Bonus Room
Basement Full, Unfinished
Interior
Interior Features Primary Bath(s), Kitchen - Island, Ceiling Fan(s), Air Filter System, Wet/Dry Bar, Stall Shower, Kitchen - Eat-In
Hot Water Natural Gas
Heating Gas, Hot Water
Cooling Central A/C
Flooring Wood, Fully Carpeted, Tile/Brick
Fireplaces Number 1
Fireplaces Type Brick
Equipment Cooktop, Oven - Double
Fireplace Y
Appliance Cooktop, Oven - Double
Heat Source Natural Gas
Laundry Main Floor
Exterior
Exterior Feature Patio(s)
Garage Inside Access, Garage Door Opener
Garage Spaces 6.0
Utilities Available Cable TV
Waterfront N
Water Access N
Roof Type Pitched,Shingle
Accessibility None
Porch Patio(s)
Parking Type On Street, Driveway, Attached Garage, Other
Attached Garage 3
Total Parking Spaces 6
Garage Y
Building
Lot Description Level
Story 2
Foundation Concrete Perimeter
Sewer Public Sewer
Water Public
Architectural Style Colonial
Level or Stories 2
Additional Building Above Grade
Structure Type Cathedral Ceilings,9'+ Ceilings
New Construction N
Schools
Elementary Schools Lower Gwynedd
Middle Schools Wissahickon
High Schools Wissahickon Senior
School District Wissahickon
Others
Senior Community No
Tax ID 39-00-02627-016
Ownership Fee Simple
Security Features Security System
Read Less Info
Want to know what your home might be worth? Contact us for a FREE valuation!

Our team is ready to help you sell your home for the highest possible price ASAP

Bought with Rheta Santangelo • BHHS Fox & Roach - Spring House

"My job is to find and attract mastery-based agents to the office, protect the culture, and make sure everyone is happy! "







