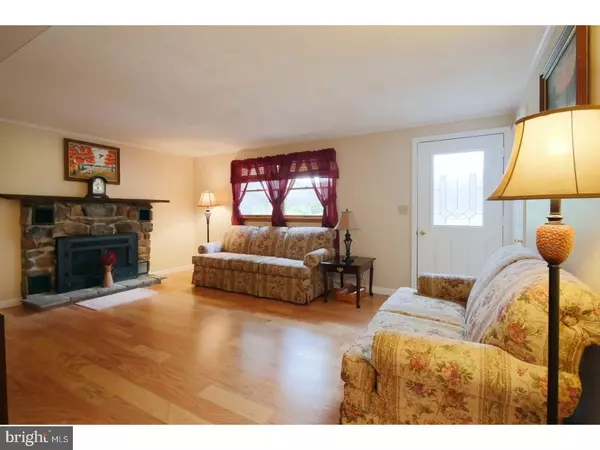$452,500
$475,000
4.7%For more information regarding the value of a property, please contact us for a free consultation.
4 Beds
3 Baths
3,110 SqFt
SOLD DATE : 09/29/2017
Key Details
Sold Price $452,500
Property Type Single Family Home
Sub Type Detached
Listing Status Sold
Purchase Type For Sale
Square Footage 3,110 sqft
Price per Sqft $145
Subdivision Not In Development
MLS Listing ID 1000464013
Sold Date 09/29/17
Style Ranch/Rambler
Bedrooms 4
Full Baths 2
Half Baths 1
HOA Y/N N
Abv Grd Liv Area 2,120
Originating Board TREND
Year Built 1975
Annual Tax Amount $8,469
Tax Year 2017
Lot Size 8.240 Acres
Acres 8.24
Lot Dimensions 395 X 905 IRREG
Property Description
This ranch / bi level style home on 8+ acres should be seen to appreciate all of its features . It has almost equal amounts of open and wooded areas and the rural agricultural zoning makes horses a possibility. Come relax in the living room with stone fire place, screened porch, patio, 15x30 in-ground pool, two level deck, or first floor master suite with half bath. This open and wooded setting is well suited for a car collector, mechanic, home business, machine shop, lawn service, etc. Its many other features include, 4 bedrooms, 2 baths in the house, modern kitchen with movable island, upper level living room with cathedral ceiling (plus ceiling fans and rough-in for wood stove, oversize built-in 2 car garage, finished basement recreation room, basement office with full bath, basement laundry with cloths chute. The 30x48 Conestoga pole building has a full bath, radiant heat in the floor, AC, and 3 bays (1 10', and 2 8'). This home has good access to highways and is close to shopping and recreational facilities.
Location
State PA
County Northampton
Area Lower Saucon Twp (12419)
Zoning RA
Direction West
Rooms
Other Rooms Living Room, Dining Room, Primary Bedroom, Bedroom 2, Bedroom 3, Kitchen, Game Room, Family Room, Bedroom 1, Laundry, Other, Office, Attic, Bonus Room
Basement Full, Fully Finished
Interior
Interior Features Primary Bath(s), Kitchen - Island, Butlers Pantry, Skylight(s), Ceiling Fan(s), Exposed Beams, Stall Shower
Hot Water Electric
Heating Heat Pump - Electric BackUp, Forced Air
Cooling Central A/C
Flooring Wood, Vinyl
Fireplaces Number 1
Fireplaces Type Stone, Gas/Propane
Equipment Oven - Self Cleaning, Dishwasher, Built-In Microwave
Fireplace Y
Window Features Replacement
Appliance Oven - Self Cleaning, Dishwasher, Built-In Microwave
Heat Source Oil
Laundry Basement
Exterior
Exterior Feature Deck(s), Patio(s), Porch(es)
Parking Features Garage Door Opener, Oversized
Garage Spaces 5.0
Pool In Ground
Water Access N
Roof Type Pitched,Shingle
Accessibility None
Porch Deck(s), Patio(s), Porch(es)
Total Parking Spaces 5
Garage Y
Building
Lot Description Irregular, Flag, Sloping, Open, Trees/Wooded, Rear Yard, SideYard(s)
Foundation Brick/Mortar
Sewer On Site Septic
Water Well
Architectural Style Ranch/Rambler
Additional Building Above Grade, Below Grade
Structure Type Cathedral Ceilings
New Construction N
Schools
Elementary Schools Saucon Valley
Middle Schools Saucon Valley
High Schools Saucon Valley Senior
School District Saucon Valley
Others
Senior Community No
Tax ID Q8-3-10A-0719
Ownership Fee Simple
Acceptable Financing Conventional
Listing Terms Conventional
Financing Conventional
Read Less Info
Want to know what your home might be worth? Contact us for a FREE valuation!

Our team is ready to help you sell your home for the highest possible price ASAP

Bought with Mark T Baechle • Keller Williams Real Estate - Allentown
"My job is to find and attract mastery-based agents to the office, protect the culture, and make sure everyone is happy! "







