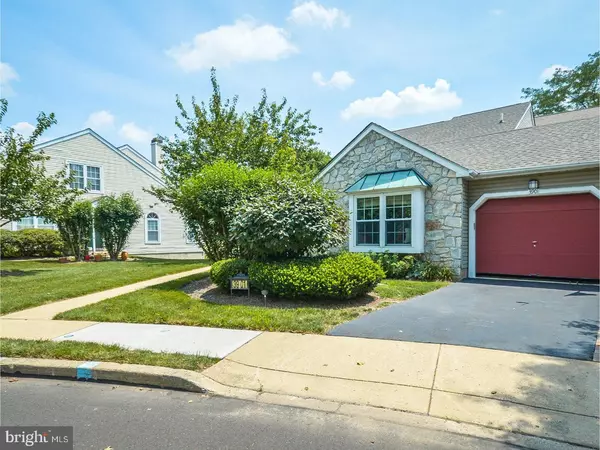$299,900
$299,900
For more information regarding the value of a property, please contact us for a free consultation.
2 Beds
3 Baths
2,558 SqFt
SOLD DATE : 09/15/2017
Key Details
Sold Price $299,900
Property Type Single Family Home
Sub Type Unit/Flat/Apartment
Listing Status Sold
Purchase Type For Sale
Square Footage 2,558 sqft
Price per Sqft $117
Subdivision Canterbury Croft
MLS Listing ID 1000455615
Sold Date 09/15/17
Style Traditional
Bedrooms 2
Full Baths 2
Half Baths 1
HOA Fees $229/mo
HOA Y/N N
Abv Grd Liv Area 1,808
Originating Board TREND
Year Built 1987
Annual Tax Amount $5,245
Tax Year 2017
Property Description
Waiting patiently for an end unit with first floor master suite and finished walk-out basement in the highly-rated Council Rock School District? Welcome to 3901 Potters Place in charming Canterbury Croft...a gorgeous 2-story end unit in Village Shires that you will instantly fall in love with! Move right into this meticulously maintained and updated condo that offers back yard views of preserved open space that seem to go on forever. Begin with an open floor plan featuring a sun-drenched great room with soaring vaulted ceiling, wood-burning fireplace, and french doors leading to a BRAND NEW elevated wood deck for seamless indoor/outdoor entertaining. If you enjoy cooking then you will love the fully remodeled kitchen with bright white cabinets, stunning grey granite countertops, stainless steel refrig, range, dishwasher and microwave. Don't miss the custom details including extended countertop with breakfast bar, instant hot water, cabinets with fully extendable shelves, built-in pantry and extra storage in every corner. An adjacent formal dining room and door to a private, fenced composite deck offer endless entertaining options. The first floor master suite with deep, rich hardwood flooring boasts a large sitting area, cozy cushioned window seat, ceiling fan, walk-in closet with built-in storage system, and stunning remodeled luxury bath. Enjoy a long soak in the heated jacuzzi tub or relax at the end of a long day in the tiled jetted shower with seamless glass door. Other features include an elegant espresso wood vanity, coordinating mirror, dual sinks, quartz counter and custom lighting. An updated powder room, laundry area and turned main staircase finish off the first floor. The second level boasts a spacious lofted bedroom with wall-to-wall carpet, a nicely-appointed full bath with stall shower, double clothing closet and extended additional storage area. Best yet, the finished walk-out basement provides a wonderful family room with carpet and sliding glass doors to the back yard area. A second finished area offers ideal room for exercise area, in-home office or lots of clean storage. Don't forget the recently replaced roof, hot water heater, front porch posts, windows & french doors and custom up/down window blinds. Walk to Village Shire's 3 beautiful swimming pools, play ground, tennis & basketball courts. Convenient nearby shopping, service providers and resturants. 3901 Potters Place epitomizes low maintenance living in Bucks County!
Location
State PA
County Bucks
Area Northampton Twp (10131)
Zoning R3
Rooms
Other Rooms Living Room, Dining Room, Primary Bedroom, Sitting Room, Kitchen, Family Room, Bedroom 1, Other
Basement Partial, Fully Finished
Interior
Interior Features Primary Bath(s), Ceiling Fan(s), Stall Shower, Kitchen - Eat-In
Hot Water Electric
Heating Electric, Heat Pump - Electric BackUp, Forced Air, Energy Star Heating System
Cooling Central A/C
Flooring Wood, Fully Carpeted, Tile/Brick
Fireplaces Number 1
Equipment Built-In Range, Oven - Self Cleaning, Dishwasher, Disposal, Energy Efficient Appliances, Built-In Microwave
Fireplace Y
Window Features Energy Efficient,Replacement
Appliance Built-In Range, Oven - Self Cleaning, Dishwasher, Disposal, Energy Efficient Appliances, Built-In Microwave
Heat Source Electric
Laundry Main Floor
Exterior
Garage Inside Access, Garage Door Opener
Garage Spaces 2.0
Utilities Available Cable TV
Amenities Available Swimming Pool, Tennis Courts, Club House, Tot Lots/Playground
Waterfront N
Water Access N
Roof Type Pitched,Shingle
Accessibility None
Parking Type Attached Garage, Other
Attached Garage 1
Total Parking Spaces 2
Garage Y
Building
Lot Description Front Yard, Rear Yard, SideYard(s)
Story 2
Foundation Concrete Perimeter
Sewer Public Sewer
Water Public
Architectural Style Traditional
Level or Stories 2
Additional Building Above Grade, Below Grade
Structure Type Cathedral Ceilings
New Construction N
Schools
Elementary Schools Rolling Hills
High Schools Council Rock High School South
School District Council Rock
Others
HOA Fee Include Pool(s),Common Area Maintenance,Ext Bldg Maint,Lawn Maintenance,Snow Removal,Trash
Senior Community No
Tax ID 31-036-360-013-049
Ownership Condominium
Read Less Info
Want to know what your home might be worth? Contact us for a FREE valuation!

Our team is ready to help you sell your home for the highest possible price ASAP

Bought with Nancy M McHenry • Coldwell Banker Hearthside

"My job is to find and attract mastery-based agents to the office, protect the culture, and make sure everyone is happy! "







