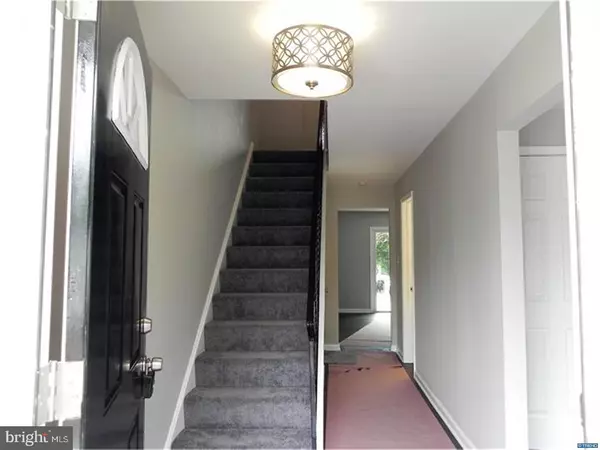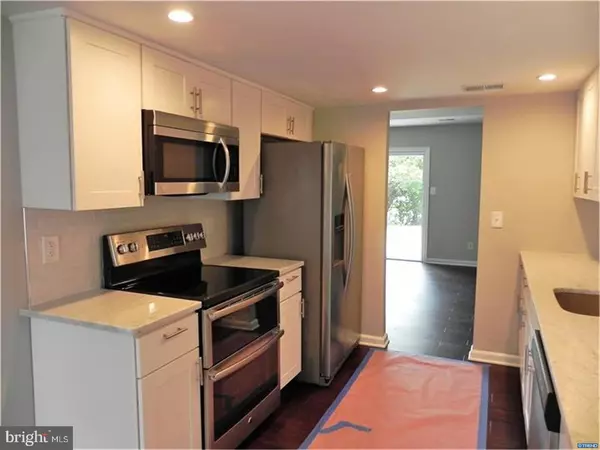$225,000
$225,000
For more information regarding the value of a property, please contact us for a free consultation.
3 Beds
3 Baths
3,049 Sqft Lot
SOLD DATE : 09/29/2017
Key Details
Sold Price $225,000
Property Type Townhouse
Sub Type End of Row/Townhouse
Listing Status Sold
Purchase Type For Sale
Subdivision Londonderry
MLS Listing ID 1000447351
Sold Date 09/29/17
Style Colonial
Bedrooms 3
Full Baths 2
Half Baths 1
HOA Fees $2/ann
HOA Y/N Y
Originating Board TREND
Year Built 1977
Annual Tax Amount $214,959
Tax Year 2017
Lot Size 3,049 Sqft
Acres 0.07
Lot Dimensions 20X160.5
Property Description
Come experience all that North Wilmington has to offer for a fraction of the price! This completely renovated townhome is located in the desirable neighborhood of Londonderry at the corner of Naamans and Shipley Road and not an inch has gone untouched! As you enter the front door, you will notice the modern color scheme throughout the home, featuring dark floors, light grey walls, and a white kitchen worthy of a top chef! The open floor plan dining room leads into the brand new kitchen featuring gorgeous marble countertops, subway tile backsplash, and all new stainless steel appliances. The large living room runs the length of the house and features a beautiful new fireplace and a brand new half bath. The new sliders lead from the living room to your back yard with new pavers and a semi-private out door space with tons of opportunity! Upstairs you will find new carpet, two brand new full bathrooms, and three bedrooms. The master bedroom is extremely spacious with private access to a 20ft brand new deck, as well as a new en suite bathroom with tile floors and modern fixtures. Featuring a new roof, new windows, new siding, new deck, new pavers, new bathrooms, new flooring, new paint, a new HVAC, updated electric, and updated plumbing, it"s like you are buying a new construction home for half the price! Close to shopping, dining, schools, and 95, this home is not going to last, so book your tour today!
Location
State DE
County New Castle
Area Brandywine (30901)
Zoning RES
Rooms
Other Rooms Living Room, Dining Room, Primary Bedroom, Bedroom 2, Kitchen, Bedroom 1, Laundry
Basement Full, Unfinished
Interior
Hot Water Electric
Heating Heat Pump - Electric BackUp, Forced Air
Cooling Central A/C
Flooring Wood, Fully Carpeted, Tile/Brick
Fireplaces Number 1
Fireplace Y
Laundry Basement
Exterior
Exterior Feature Deck(s)
Water Access N
Roof Type Pitched
Accessibility None
Porch Deck(s)
Garage N
Building
Story 2
Foundation Brick/Mortar
Sewer Public Sewer
Water Public
Architectural Style Colonial
Level or Stories 2
New Construction N
Schools
School District Brandywine
Others
Senior Community No
Tax ID 0601100040
Ownership Fee Simple
Read Less Info
Want to know what your home might be worth? Contact us for a FREE valuation!

Our team is ready to help you sell your home for the highest possible price ASAP

Bought with Christopher Powell • Long & Foster Real Estate, Inc.
"My job is to find and attract mastery-based agents to the office, protect the culture, and make sure everyone is happy! "







