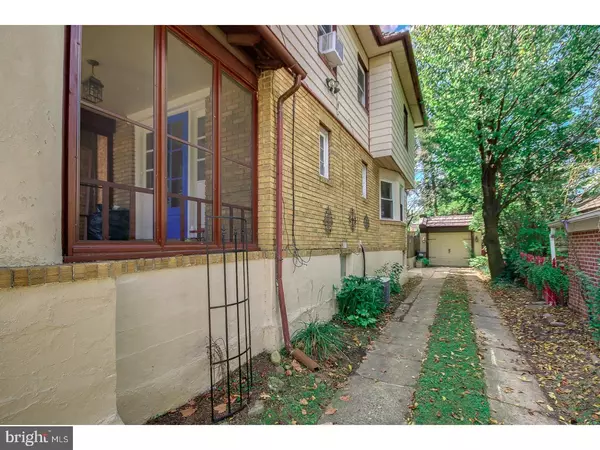$165,000
$172,900
4.6%For more information regarding the value of a property, please contact us for a free consultation.
3 Beds
2 Baths
1,282 SqFt
SOLD DATE : 12/12/2017
Key Details
Sold Price $165,000
Property Type Single Family Home
Sub Type Twin/Semi-Detached
Listing Status Sold
Purchase Type For Sale
Square Footage 1,282 sqft
Price per Sqft $128
Subdivision None Available
MLS Listing ID 1000383491
Sold Date 12/12/17
Style Colonial
Bedrooms 3
Full Baths 2
HOA Y/N N
Abv Grd Liv Area 1,282
Originating Board TREND
Year Built 1940
Annual Tax Amount $5,877
Tax Year 2017
Lot Size 2,788 Sqft
Acres 0.06
Lot Dimensions 30X100
Property Description
The finest kitchen and bath renovation in all of Lansdowne! Custom, Clik Studios cabinetry with beautiful Lagos Azul quartz counter tops play the lead to GE Profile appliances incluing a 36" cooktop with five burners. Food Network chefs will drool over your heated, natural slate floors and the dual zone wine refrigerator. Contemporary open floor plane, but styled to meet the timeless quality of this great home. New first floor bathroom features, stall shower and Jacuzzi tub, plus Toto toilet with soft close lid. Beautiful, subway tile and matching, Clik Cabinetry and Quartz counter tops Magnificent, red oak hardwood floors with mahogany accents, period built-ins, gas fireplace insert; just beautiful! New 200 amp electric service with Vivant alarm system featuring smart controls for thermostat, lights, cameras and door locks. This home is truly, move-in condition.
Location
State PA
County Delaware
Area Lansdowne Boro (10423)
Zoning SINGL
Direction West
Rooms
Other Rooms Living Room, Dining Room, Primary Bedroom, Bedroom 2, Kitchen, Bedroom 1
Basement Full, Unfinished
Interior
Interior Features Dining Area
Hot Water Natural Gas
Heating Radiator
Cooling Central A/C
Flooring Wood, Tile/Brick
Fireplaces Number 1
Fireplaces Type Brick
Equipment Oven - Double, Oven - Self Cleaning, Dishwasher, Disposal, Energy Efficient Appliances
Fireplace Y
Window Features Replacement
Appliance Oven - Double, Oven - Self Cleaning, Dishwasher, Disposal, Energy Efficient Appliances
Heat Source Natural Gas
Laundry Main Floor, Basement
Exterior
Exterior Feature Porch(es)
Garage Spaces 4.0
Utilities Available Cable TV
Water Access N
Roof Type Pitched,Shingle
Accessibility None
Porch Porch(es)
Total Parking Spaces 4
Garage N
Building
Lot Description Front Yard, Rear Yard
Story 2
Foundation Stone
Sewer Public Sewer
Water Public
Architectural Style Colonial
Level or Stories 2
Additional Building Above Grade
New Construction N
Schools
High Schools Penn Wood
School District William Penn
Others
Senior Community No
Tax ID 23-00-00533-00
Ownership Fee Simple
Security Features Security System
Read Less Info
Want to know what your home might be worth? Contact us for a FREE valuation!

Our team is ready to help you sell your home for the highest possible price ASAP

Bought with Noah S Ostroff • KW Philly

"My job is to find and attract mastery-based agents to the office, protect the culture, and make sure everyone is happy! "







