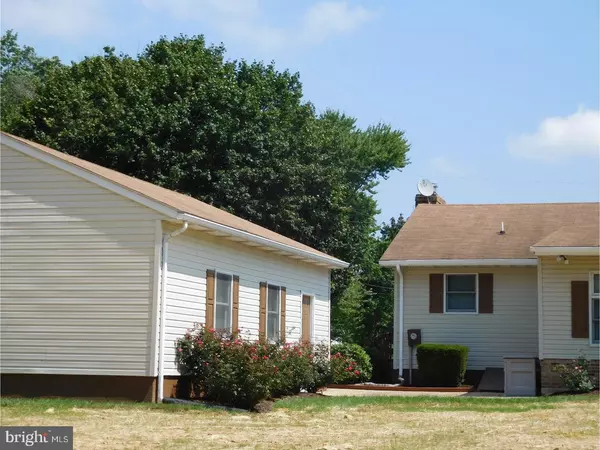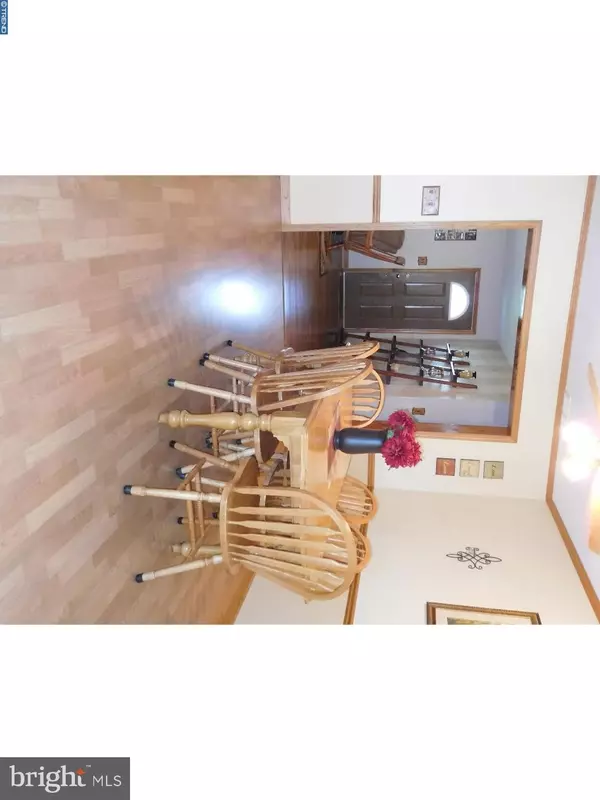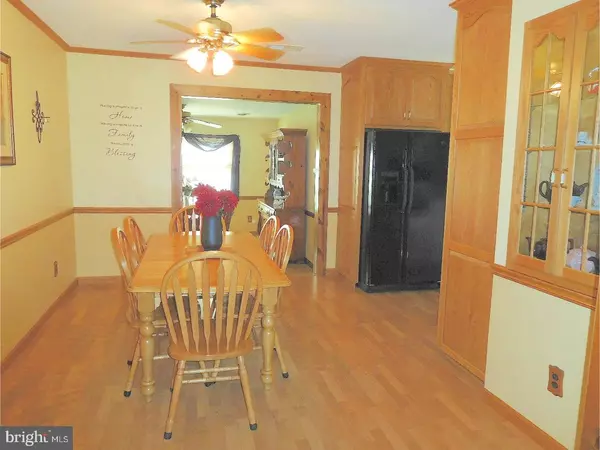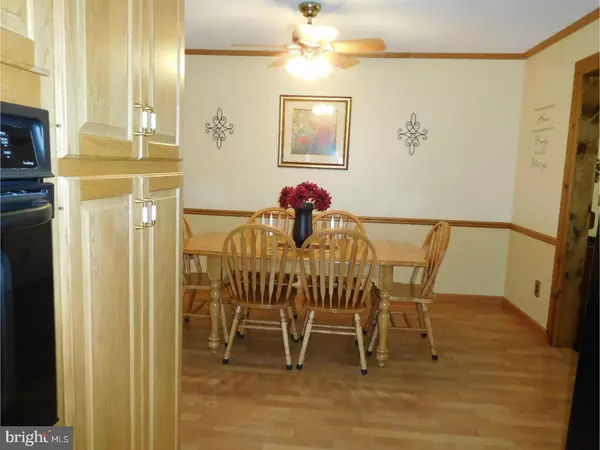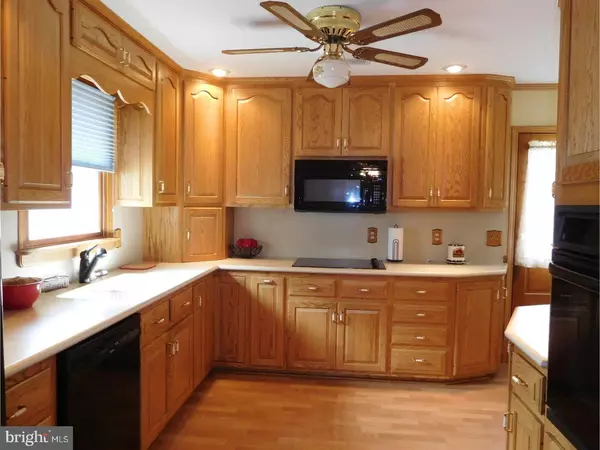$290,000
$299,900
3.3%For more information regarding the value of a property, please contact us for a free consultation.
3 Beds
3 Baths
2,857 SqFt
SOLD DATE : 11/08/2017
Key Details
Sold Price $290,000
Property Type Single Family Home
Sub Type Detached
Listing Status Sold
Purchase Type For Sale
Square Footage 2,857 sqft
Price per Sqft $101
Subdivision Deep Branch Farms
MLS Listing ID 1000327529
Sold Date 11/08/17
Style Ranch/Rambler
Bedrooms 3
Full Baths 2
Half Baths 1
HOA Y/N N
Abv Grd Liv Area 1,513
Originating Board TREND
Year Built 1975
Annual Tax Amount $1,795
Tax Year 2016
Lot Size 0.500 Acres
Acres 0.5
Lot Dimensions 100X218
Property Description
Original owners have steadfastly maintained and updated this pristine 3-bedroom ranch over the years. County square footage information is incorrect. Total square footage exceeds 2,800 square feet. One neighborhood away and less than a mile south of Middletown's town limits off Summit Bridge Rd. (Rt. 71) in the award-winning Appoquinimink School District. So much larger than it appears -- an addition to the rear adds a formal dining room and a sun room and the full finished basement with walk-out has been finished to create a craft room, bonus room, or bedrooms 4 and 5, a large media room, and a good-sized den/office. Two custom built-in bookcases, four custom built over-sized storage cabinets and a cedar closet also on the lower level make storage a snap. Meticulous attention to detail is evident throughout this home. New custom hand-crafted 42" oak cabinets and lighted, built-in hutch by high-end, local cabinet maker and Surell matching counter tops and back splash are main focal points of the kitchen and breakfast room. Easy access pull out drawers in pantry and corner lazy Susan put all your kitchen foods and tools right at your fingertips. Recessed lighting adds another great touch in the kitchen. Refinished solid red oak hardwood flooring in living room and all three main floor bedrooms; all baths have been updated with ceramic tile. Massive 24' X 32' detached two-car plus garage with eight foot overhead door stands right next door to store everything on wheels and more. All appliances included! Replacement double-hung, double-tilt Anderson windows, new septic tank (08/17), 2-flue(stainless steel) brick fireplace with wood-burning insert, ceiling fans throughout, a whole house fan, and 14' X 14' paver patio for outdoor entertaining are just a few more of the many amenities this highly desirable ranch on a half-acre lot has to offer! Come see the rest for yourself in person. Do it quick though -- this one won't last long!
Location
State DE
County New Castle
Area South Of The Canal (30907)
Zoning NC21
Direction East
Rooms
Other Rooms Living Room, Dining Room, Primary Bedroom, Bedroom 2, Kitchen, Family Room, Bedroom 1, Sun/Florida Room, Other, Office, Attic, Bonus Room, Hobby Room
Basement Full, Outside Entrance, Fully Finished
Interior
Interior Features Primary Bath(s), Butlers Pantry, Ceiling Fan(s), Attic/House Fan, Stall Shower, Kitchen - Eat-In
Hot Water Electric
Heating Forced Air
Cooling Central A/C
Flooring Wood, Tile/Brick
Fireplaces Number 1
Fireplaces Type Brick
Equipment Cooktop, Oven - Wall, Oven - Self Cleaning, Dishwasher
Fireplace Y
Window Features Bay/Bow,Energy Efficient,Replacement
Appliance Cooktop, Oven - Wall, Oven - Self Cleaning, Dishwasher
Heat Source Bottled Gas/Propane
Laundry Basement
Exterior
Exterior Feature Patio(s)
Parking Features Garage Door Opener, Oversized
Garage Spaces 2.0
Utilities Available Cable TV
Water Access N
Roof Type Pitched,Shingle
Accessibility None
Porch Patio(s)
Total Parking Spaces 2
Garage Y
Building
Lot Description Level
Story 1
Foundation Brick/Mortar
Sewer On Site Septic
Water Well
Architectural Style Ranch/Rambler
Level or Stories 1
Additional Building Above Grade, Below Grade, Shed
New Construction N
Schools
Elementary Schools Silver Lake
Middle Schools Everett Meredith
High Schools Appoquinimink
School District Appoquinimink
Others
Senior Community No
Tax ID 14-006.43-014
Ownership Fee Simple
Acceptable Financing Conventional, VA, FHA 203(b), USDA
Listing Terms Conventional, VA, FHA 203(b), USDA
Financing Conventional,VA,FHA 203(b),USDA
Read Less Info
Want to know what your home might be worth? Contact us for a FREE valuation!

Our team is ready to help you sell your home for the highest possible price ASAP

Bought with Kimberlyn Allen • Coldwell Banker Realty
"My job is to find and attract mastery-based agents to the office, protect the culture, and make sure everyone is happy! "



