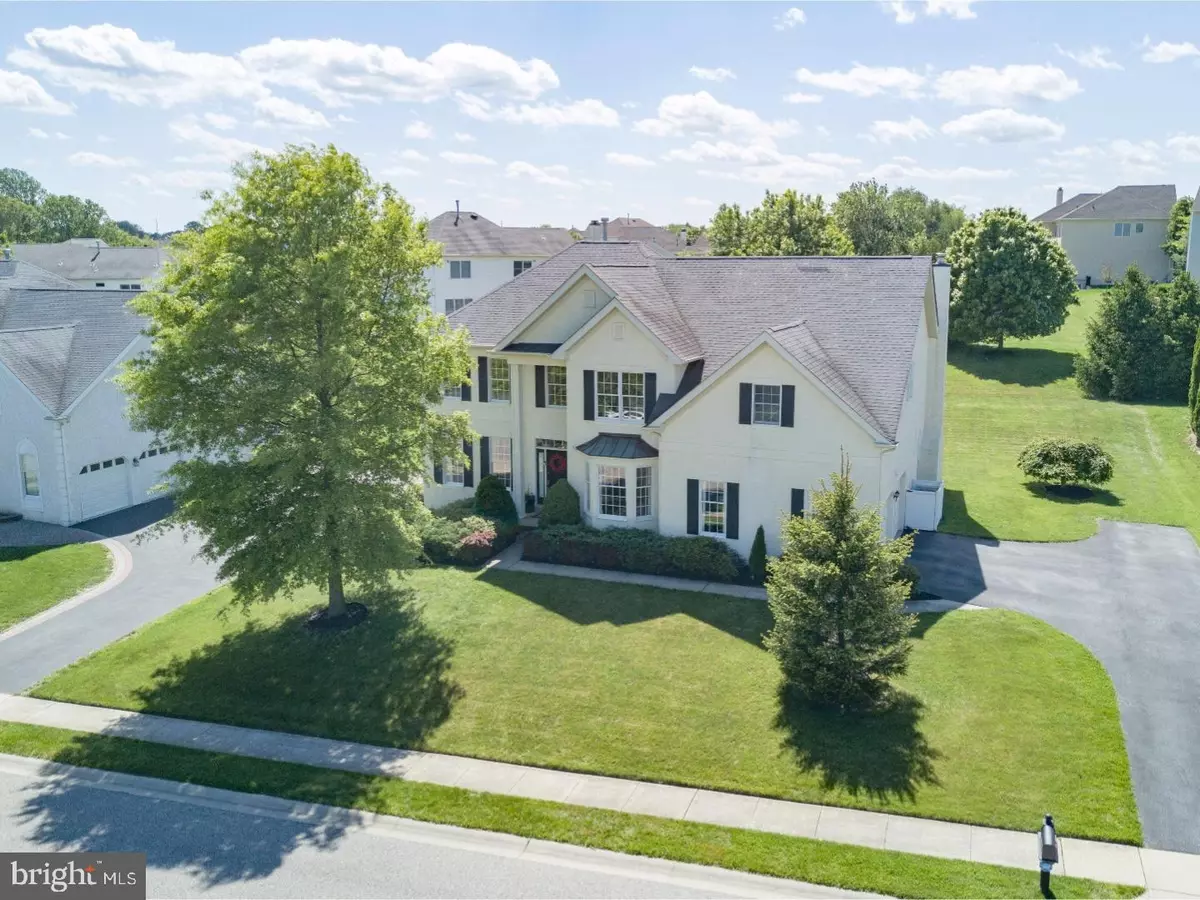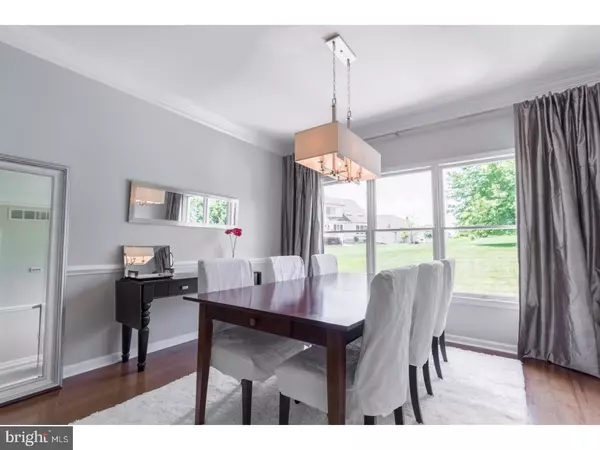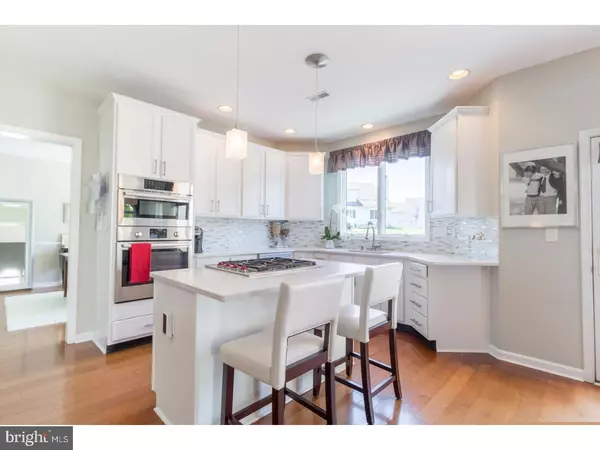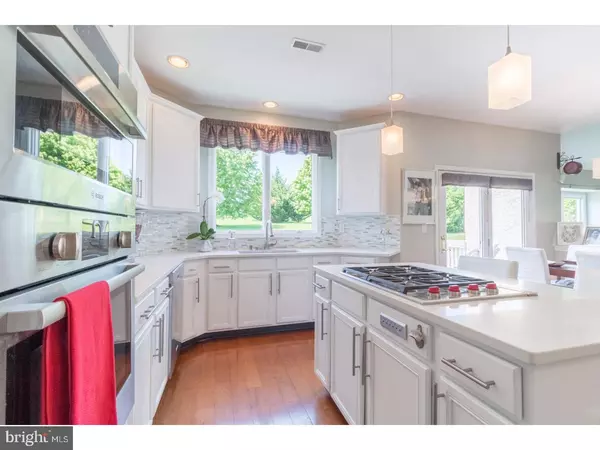$580,000
$620,000
6.5%For more information regarding the value of a property, please contact us for a free consultation.
4 Beds
3 Baths
4,225 SqFt
SOLD DATE : 11/16/2017
Key Details
Sold Price $580,000
Property Type Single Family Home
Sub Type Detached
Listing Status Sold
Purchase Type For Sale
Square Footage 4,225 sqft
Price per Sqft $137
Subdivision Hockessin Chase
MLS Listing ID 1000323781
Sold Date 11/16/17
Style Colonial
Bedrooms 4
Full Baths 2
Half Baths 1
HOA Fees $29/ann
HOA Y/N Y
Abv Grd Liv Area 3,525
Originating Board TREND
Year Built 2000
Annual Tax Amount $5,065
Tax Year 2016
Lot Size 0.320 Acres
Acres 0.32
Lot Dimensions 100X140
Property Description
You will want to schedule your showing soon, this home shows like a model and will not last long. This is an expanded Cornell Versailles floor plan which has been updated top to bottom. The well-appointed kitchen features a contemporary white cabinet lightly contrasted with a porcelain tile back-splash and quartz counter-top and island. You will love cooking on the Wolf gas range top which is set in the island for a more social kitchen atmosphere. Ample natural light, all neutral colors, and hardwood floors throughout the entire first level provide for a graceful flow from one room to the next. The sunken family room offers a cozy setting with a beautiful Towne & Country gas fireplace to set the ambiance. The office is tucked off the two story foyer and overlooks the immediately adjacent tennis courts and playground. Moving upstairs the master will not disappoint w/ recently updated bathroom hosting an elegant soaking tub as the focal point, stylish white beveled porcelain tile shower surround and heated plank style ceramic tile flooring. The master has a nice sized walk-in closet as well as a sitting room. The hall bath has also been recently updated in the same contemporary style. The partially finished basement provides for a quite retreat, currently set-up as a game room and study. The deck is ready for entertaining or just relaxing night or day, with a propane gas fire pit and retractable awning. The home backs up to open space and fronts the community amenities so you will find this lot offers a private setting while nestled in a neighborhood close to major roadways and shopping. Lantana shopping center is just around the corner for all of your day to day needs, while I-95 is just a hop-skip down Limestone Rd. There just isn't enough space to list all of the wonderful features and amenities, schedule your tour and see for yourself!
Location
State DE
County New Castle
Area Hockssn/Greenvl/Centrvl (30902)
Zoning NC21
Direction West
Rooms
Other Rooms Living Room, Dining Room, Primary Bedroom, Bedroom 2, Bedroom 3, Kitchen, Game Room, Family Room, Bedroom 1, Study, Laundry, Other, Office, Attic
Basement Full, Drainage System
Interior
Interior Features Primary Bath(s), Kitchen - Island, Butlers Pantry, Ceiling Fan(s), Kitchen - Eat-In
Hot Water Natural Gas
Heating Forced Air, Zoned
Cooling Central A/C
Flooring Wood, Fully Carpeted, Tile/Brick
Fireplaces Number 1
Fireplaces Type Gas/Propane
Equipment Cooktop, Oven - Double, Oven - Self Cleaning, Dishwasher, Disposal
Fireplace Y
Appliance Cooktop, Oven - Double, Oven - Self Cleaning, Dishwasher, Disposal
Heat Source Natural Gas
Laundry Main Floor
Exterior
Exterior Feature Deck(s)
Garage Spaces 5.0
Utilities Available Cable TV
Amenities Available Tennis Courts, Tot Lots/Playground
Water Access N
Roof Type Pitched,Shingle
Accessibility None
Porch Deck(s)
Attached Garage 2
Total Parking Spaces 5
Garage Y
Building
Lot Description Front Yard, Rear Yard, SideYard(s)
Story 2
Foundation Concrete Perimeter
Sewer Public Sewer
Water Public
Architectural Style Colonial
Level or Stories 2
Additional Building Above Grade, Below Grade
Structure Type Cathedral Ceilings,9'+ Ceilings
New Construction N
Schools
Elementary Schools North Star
Middle Schools Henry B. Du Pont
High Schools John Dickinson
School District Red Clay Consolidated
Others
Pets Allowed Y
HOA Fee Include Common Area Maintenance
Senior Community No
Tax ID 08-018.40-050
Ownership Fee Simple
Security Features Security System
Acceptable Financing Conventional
Listing Terms Conventional
Financing Conventional
Pets Allowed Case by Case Basis
Read Less Info
Want to know what your home might be worth? Contact us for a FREE valuation!

Our team is ready to help you sell your home for the highest possible price ASAP

Bought with Anding A Li • BHHS Fox & Roach - Hockessin
"My job is to find and attract mastery-based agents to the office, protect the culture, and make sure everyone is happy! "







