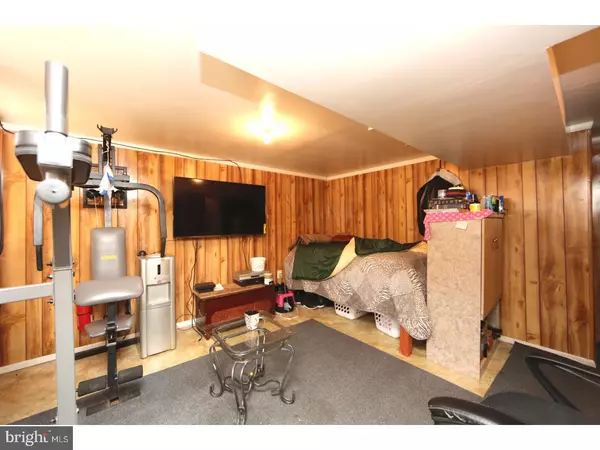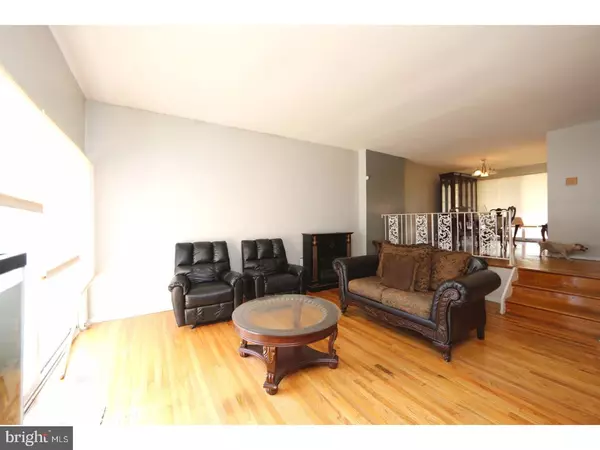$155,000
$169,900
8.8%For more information regarding the value of a property, please contact us for a free consultation.
3 Beds
2 Baths
1,296 SqFt
SOLD DATE : 12/12/2017
Key Details
Sold Price $155,000
Property Type Townhouse
Sub Type Interior Row/Townhouse
Listing Status Sold
Purchase Type For Sale
Square Footage 1,296 sqft
Price per Sqft $119
Subdivision Eastwick
MLS Listing ID 1000320837
Sold Date 12/12/17
Style Traditional
Bedrooms 3
Full Baths 2
HOA Y/N N
Abv Grd Liv Area 1,296
Originating Board TREND
Year Built 1925
Annual Tax Amount $1,428
Tax Year 2017
Lot Size 1,629 Sqft
Acres 0.04
Lot Dimensions 18X90
Property Description
This home could be yours! A beautifully maintained 3 bedroom 1.5 bath set on a charmingly quiet street. Enter into the living room with warm hardwood floors, high ceilings and slider windows that open to look out over the backyard deck . Step into the spacious dining room with tons of natural light perfect for entertaining guests. The kitchen has been updated with granite counter tops, new tile and stainless steel appliances. Make your way upstairs to discover 3 freshly painted bedrooms and a master that includes a private bath. The lower-level above-ground basement is finished ideal for a 2nd entertainment room or play room. To top it off, this home has an attached 1 car garage and a driveway for additional parking. Minutes from the airport, I-95 and Batram's Garden. Seller is motivated! Offers with seller's assist will be entertained.
Location
State PA
County Philadelphia
Area 19142 (19142)
Zoning RM1
Rooms
Other Rooms Living Room, Dining Room, Primary Bedroom, Bedroom 2, Kitchen, Bedroom 1
Basement Partial, Fully Finished
Interior
Interior Features Primary Bath(s), Kitchen - Eat-In
Hot Water Natural Gas
Heating Forced Air
Cooling Central A/C
Flooring Wood, Tile/Brick
Equipment Dishwasher
Fireplace N
Appliance Dishwasher
Heat Source Natural Gas
Laundry Basement
Exterior
Exterior Feature Deck(s)
Garage Spaces 3.0
Utilities Available Cable TV
Water Access N
Roof Type Flat
Accessibility None
Porch Deck(s)
Attached Garage 1
Total Parking Spaces 3
Garage Y
Building
Lot Description Rear Yard
Story 2
Foundation Concrete Perimeter, Brick/Mortar
Sewer Public Sewer
Water Public
Architectural Style Traditional
Level or Stories 2
Additional Building Above Grade
New Construction N
Schools
School District The School District Of Philadelphia
Others
Senior Community No
Tax ID 406621400
Ownership Fee Simple
Acceptable Financing Conventional, VA, FHA 203(k), FHA 203(b)
Listing Terms Conventional, VA, FHA 203(k), FHA 203(b)
Financing Conventional,VA,FHA 203(k),FHA 203(b)
Read Less Info
Want to know what your home might be worth? Contact us for a FREE valuation!

Our team is ready to help you sell your home for the highest possible price ASAP

Bought with Minh Nguyen-Rivera • Long & Foster Real Estate, Inc.
"My job is to find and attract mastery-based agents to the office, protect the culture, and make sure everyone is happy! "







