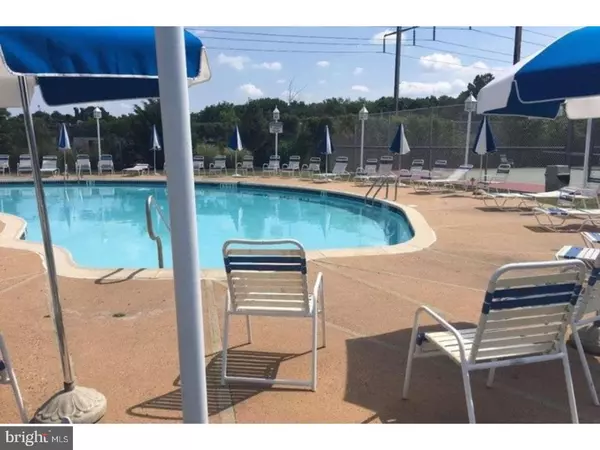$121,500
$130,000
6.5%For more information regarding the value of a property, please contact us for a free consultation.
2 Beds
2 Baths
1,176 SqFt
SOLD DATE : 12/07/2017
Key Details
Sold Price $121,500
Property Type Single Family Home
Sub Type Unit/Flat/Apartment
Listing Status Sold
Purchase Type For Sale
Square Footage 1,176 sqft
Price per Sqft $103
Subdivision Fountain Pointe
MLS Listing ID 1000308547
Sold Date 12/07/17
Style Other
Bedrooms 2
Full Baths 2
HOA Fees $350/mo
HOA Y/N N
Abv Grd Liv Area 1,176
Originating Board TREND
Year Built 1999
Annual Tax Amount $1,635
Tax Year 2017
Lot Dimensions 1,176
Property Description
Wow!! Highly sought after Fountain Pointe Condo on 2nd floor. To the left is main full bathroom that connects to second nice size bedroom/office. As you continue through the foyer, you will walk into an attractive open floor plan. The large living room has glass sliding doors that lead into your private balcony for outdoor enjoyment. The open floor plan also has a lovely dining room with a large window to allow plenty of natural light. The spacious master bedroom has a walk in closet that is split with a half wall to be his and her or not. The master bathroom has a roomy shower stall. The laundry room which is conveniently located near the master bedroom can also be used for storage. Central Air/Heater was completely replaced a year ago. Newer windows throughout. Condo fees include: water/sewer, trash, landscape, snow removal, exterior maintenance and basic cable. Also included in the fees are full access to all the clubhouse amenities, which include: heated indoor and outdoor pools, hot tub, gym, library, billiard/table tennis room and card room. New building intercom was recently installed. Cats allowed. You only need H06 insurance as master policy is covered by HOA. Don't wait!! Come see this unit now as it is priced to sell and won't last. 24hr notice for all showings.
Location
State PA
County Philadelphia
Area 19114 (19114)
Zoning RM2
Rooms
Other Rooms Living Room, Dining Room, Primary Bedroom, Kitchen, Family Room, Bedroom 1
Interior
Interior Features Skylight(s), Ceiling Fan(s), Dining Area
Hot Water Natural Gas
Cooling Central A/C
Fireplace N
Heat Source Natural Gas
Laundry Main Floor
Exterior
Amenities Available Swimming Pool, Tennis Courts
Water Access N
Accessibility None
Garage N
Building
Story 3+
Sewer Public Sewer
Water Public
Architectural Style Other
Level or Stories 3+
Additional Building Above Grade
New Construction N
Schools
Elementary Schools Robert B. Pollock School
Middle Schools Austin Meehan
High Schools Abraham Lincoln
School District The School District Of Philadelphia
Others
HOA Fee Include Pool(s),Common Area Maintenance,Ext Bldg Maint,Lawn Maintenance,Snow Removal,Trash
Senior Community No
Tax ID 888570324
Ownership Condominium
Security Features Security System
Read Less Info
Want to know what your home might be worth? Contact us for a FREE valuation!

Our team is ready to help you sell your home for the highest possible price ASAP

Bought with William Tompkins • Coldwell Banker Realty
"My job is to find and attract mastery-based agents to the office, protect the culture, and make sure everyone is happy! "







