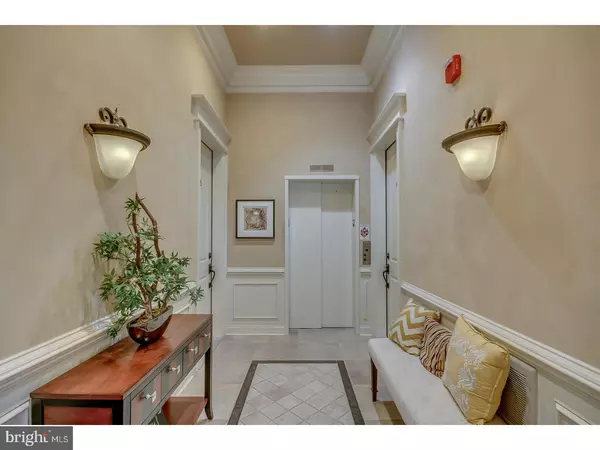$375,000
$390,000
3.8%For more information regarding the value of a property, please contact us for a free consultation.
2 Beds
3 Baths
SOLD DATE : 11/20/2017
Key Details
Sold Price $375,000
Property Type Single Family Home
Sub Type Unit/Flat/Apartment
Listing Status Sold
Purchase Type For Sale
Subdivision None Available
MLS Listing ID 1000250311
Sold Date 11/20/17
Style Other
Bedrooms 2
Full Baths 2
Half Baths 1
HOA Fees $350/mo
HOA Y/N Y
Originating Board TREND
Year Built 2010
Annual Tax Amount $11,388
Tax Year 2017
Lot Dimensions 0X0
Property Description
A high-end luxury condo nestled on the banks of the Delaware River! This incredible unit is now priced to sell as the owner just re-listed at an adjusted price $35,000 less than the previous asking price. Entering this 4-unit building you will instantly begin to get a feel that it is unlike anything else in Bristol Borough. Going through the main door you will find a custom tile lobby featuring raised panels & an elevator for the owners who access the upper levels units. The condo itself features high ceilings that measure at least 10' throughout the entire 1st level. In the front of the unit is a study which overlooks Radcliffe Street. This room has tall French doors to enter & shadow boxing on the lower portion of the walls. Just outside the office is an oversized living room which has endless options for any buyer. Hardwood floors & tall windows measuring 8' in height flow from the front office/study to the family room-kitchen combo which is situated in the back of the condo. The dining room is conveniently positioned in the middle of the main level just off the kitchen and this room can easily play host to large dinner parties and family holidays. As soon as you walk past the dining room, your eyes focus on the back of the unit complete with multiple windows & doors allowing for breathtaking views of the river. The kitchen is finished with 42" cherry cabinets, but the island features a more neutral cabinetry giving it that great two-tone effect everyone loves. There are granite countertops, stainless steel appliances & an island which is designed to accommodate a handful of stools for those looking to have a quick meal. Between the kitchen & family room is a desk area that matches the cherry kitchen cabinets. This are can easily be converted to a wonderful wine bar which would be great for entertaining. A gas fireplace is positioned in the family room & this room opens up to a very spacious desk overlooking the water. The lower level plays home to a master bedroom which is also positioned on the back of the unit & therefore the views are equally enjoyable as the main level. This bedroom also features its own paver patio & sitting area which are great bonus features. The master bath has a custom tile shower, Jacuzzi style tub & lots of countertop space. The 2nd bedroom also features its own full bath complete with matching custom tile. Pocket parking adjacent to the building finishes off the wonderful features of this luxury condo unit.
Location
State PA
County Bucks
Area Bristol Boro (10104)
Zoning H
Rooms
Other Rooms Living Room, Dining Room, Primary Bedroom, Sitting Room, Kitchen, Family Room, Bedroom 1, Study, Other
Basement Full
Interior
Interior Features Primary Bath(s), Kitchen - Island, Butlers Pantry, Sprinkler System, Breakfast Area
Hot Water Natural Gas
Heating Electric, Forced Air
Cooling Central A/C
Flooring Wood, Fully Carpeted, Tile/Brick
Fireplaces Number 1
Fireplaces Type Marble, Gas/Propane
Equipment Cooktop, Oven - Wall, Dishwasher
Fireplace Y
Appliance Cooktop, Oven - Wall, Dishwasher
Heat Source Electric
Laundry Lower Floor
Exterior
Exterior Feature Deck(s), Patio(s)
Garage Spaces 3.0
Utilities Available Cable TV
Waterfront N
Roof Type Flat
Accessibility None
Porch Deck(s), Patio(s)
Parking Type On Street, Parking Lot
Total Parking Spaces 3
Garage N
Building
Story 2
Sewer Public Sewer
Water Public
Architectural Style Other
Level or Stories 2
Structure Type 9'+ Ceilings
New Construction N
Schools
Elementary Schools Snyder - Girotti
High Schools Bristol Middle -
School District Bristol Borough
Others
Senior Community No
Tax ID 04-022-004-00B
Ownership Condominium
Security Features Security System
Acceptable Financing Conventional
Listing Terms Conventional
Financing Conventional
Read Less Info
Want to know what your home might be worth? Contact us for a FREE valuation!

Our team is ready to help you sell your home for the highest possible price ASAP

Bought with Ralph DiGuiseppe III • Long & Foster Real Estate, Inc.

"My job is to find and attract mastery-based agents to the office, protect the culture, and make sure everyone is happy! "







