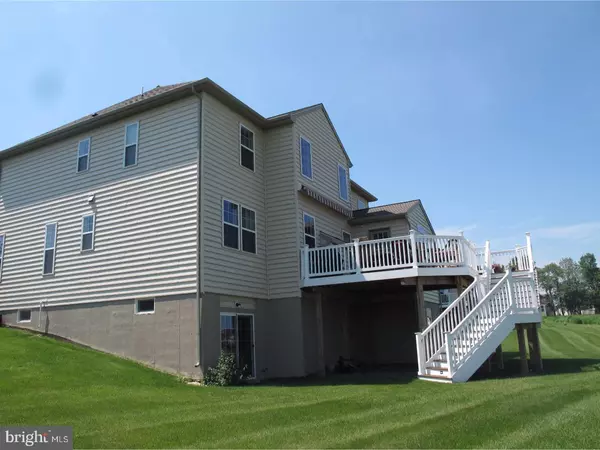$648,000
$659,900
1.8%For more information regarding the value of a property, please contact us for a free consultation.
5 Beds
4 Baths
3,023 SqFt
SOLD DATE : 11/30/2017
Key Details
Sold Price $648,000
Property Type Single Family Home
Sub Type Detached
Listing Status Sold
Purchase Type For Sale
Square Footage 3,023 sqft
Price per Sqft $214
Subdivision Golf Club Estates
MLS Listing ID 1000250191
Sold Date 11/30/17
Style Colonial,Traditional
Bedrooms 5
Full Baths 3
Half Baths 1
HOA Fees $160/mo
HOA Y/N Y
Abv Grd Liv Area 3,023
Originating Board TREND
Year Built 2012
Annual Tax Amount $9,488
Tax Year 2017
Lot Size 80.000 Acres
Acres 0.21
Lot Dimensions 80X112
Property Description
Welcome Home! Spacious 5 Bedroom, 3.5 Bath Custom Stone front Colonial with Golf Course Views and the most gorgeous sun sets from your private deck, located in the Golf Club Estates' Community in Warwick Township. Attention to detail, custom touches, builder upgrades galore in this lovely home - stacked stone front exterior, welcoming covered front entry leading into the foyer. Main floor with formal Living and Dining Rooms, Office/Den, Powder Room, Gourmet's Delight Kitchen with custom cabinets, gleaming Granite countertops, top of the line appliances including double oven and huge Island make this Kitchen perfect for gatherings and entertaining, adjoining light and bright Sunroom with doors leading to newer Rear Deck with retractable awning and serene views of golf course and surrounding area plus stairs leading down to back yard, back inside the 2 Story Family Room showcases the floor to ceiling stone wall Gas Fireplace. Second floor with Main Bedroom with Tray Ceiling, walk in closet, Sitting Area, full Bath with two separate vanities, jacuzzi tub and stall shower. 2nd, 3rd, and 4th Bedrooms, all with ample closet space and Hall Bath with double sink Vanity, convenient second floor Laundry area and Balcony overlooking the Family Room finish off this level. For additional Living Space there is the full, finished Lower Level with Rec Room with Sliders leading to back yard, 5th Bedroom, full Bath, mechanicals and storage space. Great Community Location on prime lot backing to golf course, amenities and upgrades through out, low monthly Association Fee, Central Bucks Schools - many more reason that you should make this your New Home!
Location
State PA
County Bucks
Area Warwick Twp (10151)
Zoning RA
Rooms
Other Rooms Living Room, Dining Room, Primary Bedroom, Bedroom 2, Bedroom 3, Bedroom 5, Kitchen, Game Room, Family Room, Breakfast Room, Bedroom 1, Laundry, Other, Office
Basement Full, Outside Entrance, Fully Finished
Interior
Interior Features Primary Bath(s), Kitchen - Island, Butlers Pantry, Skylight(s), Ceiling Fan(s), WhirlPool/HotTub, Sprinkler System, Stall Shower, Dining Area
Hot Water Natural Gas
Heating Forced Air
Cooling Central A/C
Flooring Wood, Fully Carpeted, Tile/Brick
Fireplaces Number 1
Fireplaces Type Stone
Equipment Oven - Wall, Oven - Double, Oven - Self Cleaning, Dishwasher, Disposal, Energy Efficient Appliances, Built-In Microwave
Fireplace Y
Appliance Oven - Wall, Oven - Double, Oven - Self Cleaning, Dishwasher, Disposal, Energy Efficient Appliances, Built-In Microwave
Heat Source Natural Gas
Laundry Upper Floor
Exterior
Exterior Feature Deck(s)
Parking Features Inside Access, Garage Door Opener
Garage Spaces 5.0
Utilities Available Cable TV
View Y/N Y
Water Access N
View Golf Course
Roof Type Pitched,Shingle
Accessibility None
Porch Deck(s)
Attached Garage 2
Total Parking Spaces 5
Garage Y
Building
Lot Description Level, Front Yard, Rear Yard, SideYard(s)
Story 2
Sewer Public Sewer
Water Public
Architectural Style Colonial, Traditional
Level or Stories 2
Additional Building Above Grade
Structure Type Cathedral Ceilings,9'+ Ceilings
New Construction N
Schools
High Schools Central Bucks High School East
School District Central Bucks
Others
HOA Fee Include Common Area Maintenance,Lawn Maintenance,Snow Removal,Trash
Senior Community No
Tax ID 51-013-126
Ownership Fee Simple
Read Less Info
Want to know what your home might be worth? Contact us for a FREE valuation!

Our team is ready to help you sell your home for the highest possible price ASAP

Bought with Sheila Jones-Wilson • Coldwell Banker Hearthside-Lahaska
"My job is to find and attract mastery-based agents to the office, protect the culture, and make sure everyone is happy! "







