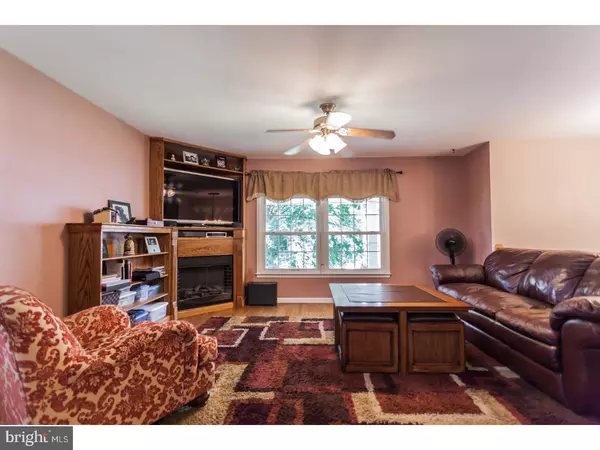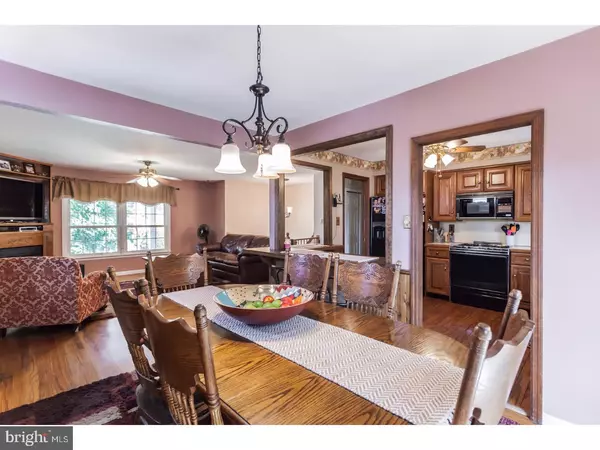$370,000
$375,000
1.3%For more information regarding the value of a property, please contact us for a free consultation.
4 Beds
2 Baths
0.29 Acres Lot
SOLD DATE : 11/20/2017
Key Details
Sold Price $370,000
Property Type Single Family Home
Sub Type Detached
Listing Status Sold
Purchase Type For Sale
Subdivision Penn Valley Manor
MLS Listing ID 1000244499
Sold Date 11/20/17
Style Traditional,Bi-level
Bedrooms 4
Full Baths 1
Half Baths 1
HOA Y/N N
Originating Board TREND
Year Built 1965
Annual Tax Amount $5,432
Tax Year 2017
Lot Size 0.289 Acres
Acres 0.29
Lot Dimensions 100X126
Property Description
Feel as though you are on vacation every day when you come home to this wonderful 4 bedroom, 1.5 bathroom bi-level single in Yardley, PA. Park on the huge driveway. large enough for 6+ cars. Then pass by 2 ponds, a large and small, on your way to the front door. Enter the home off the front porch into a split stairwell which makes it convenient to take a few steps up to the large open area main level. There is a very large living room with newer bay window, a nice sized formal dining room with sliding glass door to the large deck. The kitchen features a large breakfast bar with many cabinets and lots of counter-space. Main level features very nice hardwood floors throughout and continuing down the hall. The hall will lead to a large, updated 3 piece ceramic tiled bathroom with the finest of fixtures. Steps away is the master bedroom with 2 large closets. Then across the hall are 2 other good sized bedrooms, all have ceiling fans and hardwood flooring. Down to the lower level where you have a huge family room with stacked stone, wood burning fireplace. There is a built in bar with built-in shelving and an updated powder room. A sliding glass door will open to the huge 2 tier paver patio with built-in fireplace and walkway to driveway. The large, fenced-in rear yard is an exterior paradise with a huge storage shed, custom($5k) swing set and hot tub with bar area. Lower level also features a 4th bedroom/office, another family/play room and a large utility room with exit to rear yard with large dog door. The house features a newer roof, vinyl replacement windows & updated HVAC system. Live close the beautiful Yardley Boro along the Delaware River and canal without the worry about flooding. This home is in one of the highest plot levels in the area and out of the flood zone. Take this home and feel the comfort immediately.
Location
State PA
County Bucks
Area Lower Makefield Twp (10120)
Zoning R2
Rooms
Other Rooms Living Room, Dining Room, Primary Bedroom, Bedroom 2, Bedroom 3, Kitchen, Family Room, Bedroom 1, Laundry
Basement Full
Interior
Interior Features Dining Area
Hot Water Natural Gas
Heating Forced Air
Cooling Central A/C
Flooring Wood, Fully Carpeted, Tile/Brick
Fireplaces Number 1
Fireplaces Type Stone
Equipment Built-In Range
Fireplace Y
Appliance Built-In Range
Heat Source Natural Gas
Laundry Lower Floor
Exterior
Exterior Feature Deck(s), Patio(s), Porch(es)
Garage Spaces 3.0
Fence Other
Waterfront N
Water Access N
Roof Type Pitched,Shingle
Accessibility None
Porch Deck(s), Patio(s), Porch(es)
Parking Type On Street, Driveway
Total Parking Spaces 3
Garage N
Building
Lot Description Front Yard, Rear Yard, SideYard(s)
Sewer Public Sewer
Water Public
Architectural Style Traditional, Bi-level
New Construction N
Schools
School District Pennsbury
Others
Senior Community No
Tax ID 20-046-197-022
Ownership Fee Simple
Read Less Info
Want to know what your home might be worth? Contact us for a FREE valuation!

Our team is ready to help you sell your home for the highest possible price ASAP

Bought with Lindsay McCormick • Century 21 Veterans-Newtown

"My job is to find and attract mastery-based agents to the office, protect the culture, and make sure everyone is happy! "







