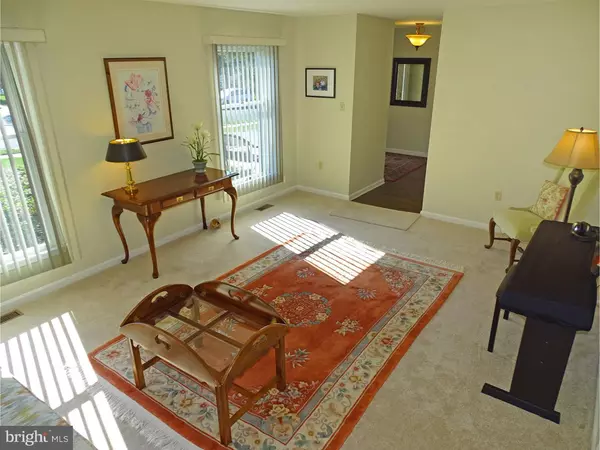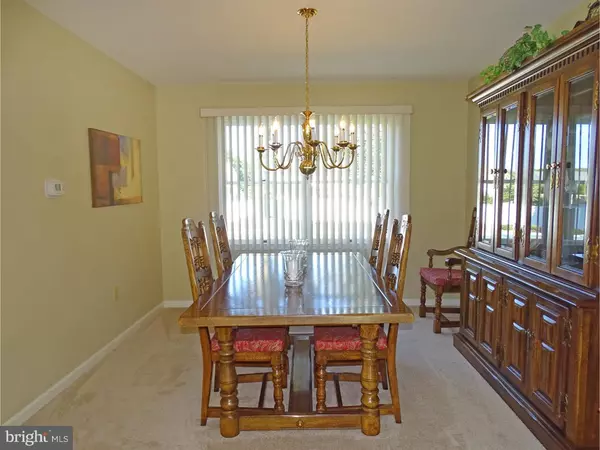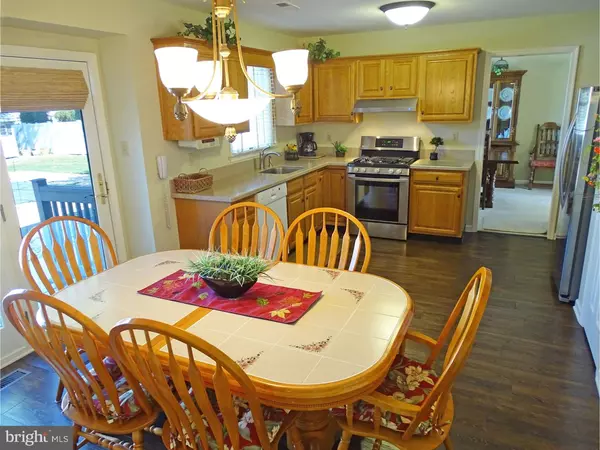$429,000
$429,000
For more information regarding the value of a property, please contact us for a free consultation.
4 Beds
3 Baths
2,731 SqFt
SOLD DATE : 12/16/2016
Key Details
Sold Price $429,000
Property Type Single Family Home
Sub Type Detached
Listing Status Sold
Purchase Type For Sale
Square Footage 2,731 sqft
Price per Sqft $157
Subdivision Pickering Chase
MLS Listing ID 1003879601
Sold Date 12/16/16
Style Colonial
Bedrooms 4
Full Baths 2
Half Baths 1
HOA Y/N N
Abv Grd Liv Area 2,731
Originating Board TREND
Year Built 1997
Annual Tax Amount $7,410
Tax Year 2016
Lot Size 0.392 Acres
Acres 0.39
Lot Dimensions 75X130
Property Description
You'll know the moment that you drive up to this home that it is the one! This Colonial has been meticulously maintained inside and out. Covered entryway to the open foyer, with coat closet, featuring high end, hand scraped, vinyl flooring that leads you to the heart of the home...the kitchen. The formal Living Room and Dining Rooms have a plush, neutral carpet and paint. The bright kitchen has an abundance of cabinetry, pantry, GAS cooking, spacious dining area, and Anderson door to backyard. The kitchen opens directly to the oversized Family Room that is the perfect for all forms of entertaining. The main level is rounded out with the Powder Room and amazing Laundry Room. The second level offers the enormous Main Bedroom featuring 2 walk-in closets and full bath. The Main Bathroom has a corner, Soaking Tub, Shower, tile flooring and double sinks. There are 3 other large bedrooms, along with a full, Hall Bath. Your lower level, unfinished basement, offers storage and the ability to finish later if you need the space. Vacation at home with the GAS heated, inground pool that has been professionally closed and inspected. There is still more than enough room to play games or have a catch in this fully fenced backyard. Truly, top of the line up upgrades in this home. New roof, replaced GAS heater & Central Air, GAS water heater, high end, plush carpets & vinyl, newly sealed driveway, fresh paint and shed. Located within easy distance to Woodbourne Train Station, shopping, dining and commuting routes.
Location
State PA
County Bucks
Area Middletown Twp (10122)
Zoning R1
Rooms
Other Rooms Living Room, Dining Room, Primary Bedroom, Bedroom 2, Bedroom 3, Kitchen, Family Room, Bedroom 1, Laundry, Other, Attic
Basement Full, Unfinished
Interior
Interior Features Primary Bath(s), Ceiling Fan(s), Stall Shower, Kitchen - Eat-In
Hot Water Natural Gas
Heating Gas, Forced Air
Cooling Central A/C
Fireplace N
Heat Source Natural Gas
Laundry Main Floor
Exterior
Garage Spaces 5.0
Fence Other
Pool In Ground
Utilities Available Cable TV
Waterfront N
Water Access N
Accessibility None
Parking Type Other
Total Parking Spaces 5
Garage N
Building
Lot Description Corner, Level, Front Yard, Rear Yard, SideYard(s)
Story 2
Foundation Concrete Perimeter
Sewer Public Sewer
Water Public
Architectural Style Colonial
Level or Stories 2
Additional Building Above Grade
New Construction N
Schools
Elementary Schools Buck
Middle Schools Maple Point
High Schools Neshaminy
School District Neshaminy
Others
Senior Community No
Tax ID 22-044-092
Ownership Fee Simple
Acceptable Financing Conventional, VA, FHA 203(b)
Listing Terms Conventional, VA, FHA 203(b)
Financing Conventional,VA,FHA 203(b)
Read Less Info
Want to know what your home might be worth? Contact us for a FREE valuation!

Our team is ready to help you sell your home for the highest possible price ASAP

Bought with Brian P Gunn • Keller Williams Real Estate - Bensalem

"My job is to find and attract mastery-based agents to the office, protect the culture, and make sure everyone is happy! "







