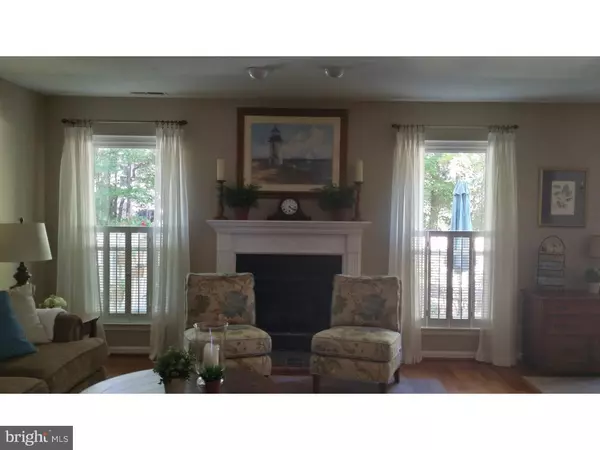$340,000
$349,500
2.7%For more information regarding the value of a property, please contact us for a free consultation.
3 Beds
3 Baths
2,378 SqFt
SOLD DATE : 11/18/2016
Key Details
Sold Price $340,000
Property Type Townhouse
Sub Type Interior Row/Townhouse
Listing Status Sold
Purchase Type For Sale
Square Footage 2,378 sqft
Price per Sqft $142
Subdivision Tanglewood
MLS Listing ID 1003879107
Sold Date 11/18/16
Style Traditional
Bedrooms 3
Full Baths 2
Half Baths 1
HOA Fees $268/mo
HOA Y/N Y
Abv Grd Liv Area 2,378
Originating Board TREND
Year Built 1987
Annual Tax Amount $5,760
Tax Year 2016
Lot Size 2,940 Sqft
Acres 0.07
Lot Dimensions 28X105
Property Description
Perfectly maintained delightful townhome in Tanglewood. This is the home your clients have been asking for. Move-in ready Townhome in prestigious Tanglewood community. Relax and enjoy in this totally updated and spacious 2,400 SF three ? bedroom Townhome within easy commuting distance of Philadelphia, Princeton and Plymouth Meeting and only a one-hour express train ride to New York City. Updated kitchen has all new stainless steel appliances. Two natural gas fireplaces provide a calming atmosphere for the living room and exquisitely finished basement. The master bedroom suite includes a separate sitting area for television or just curling up with a good book. The master bath includes a shower and Jacuzzi tub. Enjoy dinner in your own private "Georgetown Garden" or pick vegetables from your own raised bed garden. The basement includes a separate workroom for woodworking or craft hobbies as well as plenty of storage space. Included: Stainless Steel Kitchen Appliances 2nd Floor Washer and Dryer adjacent to master suite with new hard ducted vent Basement workroom comes complete with workbench and pegboard layout for easy tool storage Built in wood storage shelving in workroom area adds convenience and storage capacity
Location
State PA
County Bucks
Area Lower Makefield Twp (10120)
Zoning R3
Rooms
Other Rooms Living Room, Dining Room, Primary Bedroom, Bedroom 2, Kitchen, Family Room, Bedroom 1
Basement Full
Interior
Interior Features Primary Bath(s), Butlers Pantry, Skylight(s), Ceiling Fan(s), Kitchen - Eat-In
Hot Water Natural Gas
Heating Gas, Forced Air
Cooling Central A/C
Flooring Wood, Fully Carpeted
Fireplaces Number 2
Fireplaces Type Gas/Propane
Equipment Oven - Self Cleaning, Disposal
Fireplace Y
Window Features Energy Efficient,Replacement
Appliance Oven - Self Cleaning, Disposal
Heat Source Natural Gas
Laundry Upper Floor
Exterior
Parking Features Inside Access, Garage Door Opener
Garage Spaces 4.0
Fence Other
Amenities Available Swimming Pool, Tennis Courts, Club House
Water Access N
Roof Type Pitched,Shingle
Accessibility None
Attached Garage 1
Total Parking Spaces 4
Garage Y
Building
Lot Description Level
Story 2
Foundation Concrete Perimeter
Sewer Public Sewer
Water Public
Architectural Style Traditional
Level or Stories 2
Additional Building Above Grade
New Construction N
Schools
Elementary Schools Edgewood
Middle Schools Charles H Boehm
High Schools Pennsbury
School District Pennsbury
Others
Pets Allowed Y
HOA Fee Include Pool(s),Common Area Maintenance,Ext Bldg Maint,Snow Removal,Trash,Management
Senior Community No
Tax ID 20-033-018
Ownership Fee Simple
Acceptable Financing Conventional
Listing Terms Conventional
Financing Conventional
Pets Allowed Case by Case Basis
Read Less Info
Want to know what your home might be worth? Contact us for a FREE valuation!

Our team is ready to help you sell your home for the highest possible price ASAP

Bought with Raymond A Michaels • EveryHome Realtors
"My job is to find and attract mastery-based agents to the office, protect the culture, and make sure everyone is happy! "







