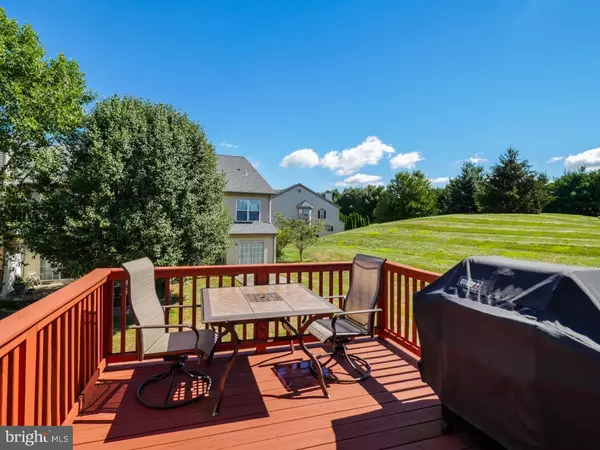$359,900
$359,900
For more information regarding the value of a property, please contact us for a free consultation.
3 Beds
3 Baths
2,236 SqFt
SOLD DATE : 11/16/2016
Key Details
Sold Price $359,900
Property Type Townhouse
Sub Type Interior Row/Townhouse
Listing Status Sold
Purchase Type For Sale
Square Footage 2,236 sqft
Price per Sqft $160
Subdivision Country Crossing
MLS Listing ID 1003878895
Sold Date 11/16/16
Style Colonial
Bedrooms 3
Full Baths 2
Half Baths 1
HOA Fees $145/mo
HOA Y/N Y
Abv Grd Liv Area 2,236
Originating Board TREND
Year Built 1999
Annual Tax Amount $5,728
Tax Year 2016
Lot Size 4,366 Sqft
Acres 0.1
Lot Dimensions 18X104
Property Description
Country Crossing welcomes you home to 301 Oaktree Court, a rare and stunning 3 bedroom, 2.5 bathroom, end unit townhouse boasting over 2200 square feet. With three levels of living space and a deck and patio that overlook the grassy community area and walking path, this home offers comfortable and functional living. Main covered side entrance invites you into the Foyer with hardwood floors throughout the Dining Room. Bright and spacious formal Living Room has bay windows, recessed lighting, and a neutral color palette. Two story open Great room is adorned with recessed lighting, marble gas fireplace, and a ceiling fan. Kitchen features all new stainless steel appliances, granite countertops, maple cabinets, tiled-backsplash, a large Island with barstool seating and pendant lighting. Sliding doors lead to recently painted deck to enjoy your morning coffee or fire up the grill. Exposed staircase opens to second floor highlighting large Master Bedroom with cathedral ceiling with fan and ample walk-in closet. Master Bathroom features soaking tub, stand up shower stall, and double vanity. Two additional Bedrooms with large closet space and full sized hall bathroom complete the second floor. Enjoy the additional living space in the large recently renovated Walk Out Basement with abundant storage space and side room that can be used for office or exercise room. Sliding doors provide access to covered concrete patio. Full Laundry Room on first floor. One car garage has electric garage door opener. Plenty of additional parking in cul-de-sac. This truly immaculate home is move-in ready and will not last long.
Location
State PA
County Bucks
Area Warwick Twp (10151)
Zoning MF2
Rooms
Other Rooms Living Room, Dining Room, Primary Bedroom, Bedroom 2, Kitchen, Family Room, Bedroom 1
Basement Full, Outside Entrance, Fully Finished
Interior
Interior Features Primary Bath(s), Kitchen - Island, Sprinkler System, Kitchen - Eat-In
Hot Water Natural Gas
Heating Gas, Forced Air
Cooling Central A/C
Flooring Wood, Fully Carpeted
Fireplaces Number 1
Fireplaces Type Marble, Gas/Propane
Equipment Oven - Self Cleaning, Dishwasher, Disposal
Fireplace Y
Appliance Oven - Self Cleaning, Dishwasher, Disposal
Heat Source Natural Gas
Laundry Main Floor
Exterior
Exterior Feature Deck(s)
Parking Features Inside Access, Garage Door Opener
Garage Spaces 4.0
Water Access N
Roof Type Pitched,Shingle
Accessibility None
Porch Deck(s)
Attached Garage 1
Total Parking Spaces 4
Garage Y
Building
Lot Description Corner, Cul-de-sac
Story 2
Sewer Public Sewer
Water Public
Architectural Style Colonial
Level or Stories 2
Additional Building Above Grade
Structure Type 9'+ Ceilings
New Construction N
Schools
Elementary Schools Warwick
School District Central Bucks
Others
HOA Fee Include Common Area Maintenance,Lawn Maintenance,Snow Removal,Trash
Senior Community No
Tax ID 51-029-119
Ownership Fee Simple
Security Features Security System
Read Less Info
Want to know what your home might be worth? Contact us for a FREE valuation!

Our team is ready to help you sell your home for the highest possible price ASAP

Bought with Dennis Britto • Keller Williams Real Estate Tri-County

"My job is to find and attract mastery-based agents to the office, protect the culture, and make sure everyone is happy! "







