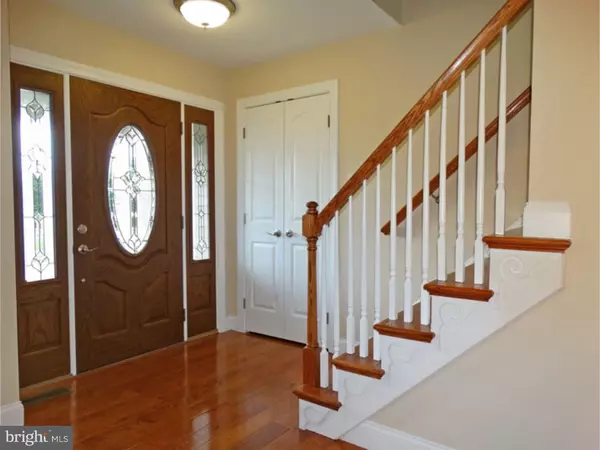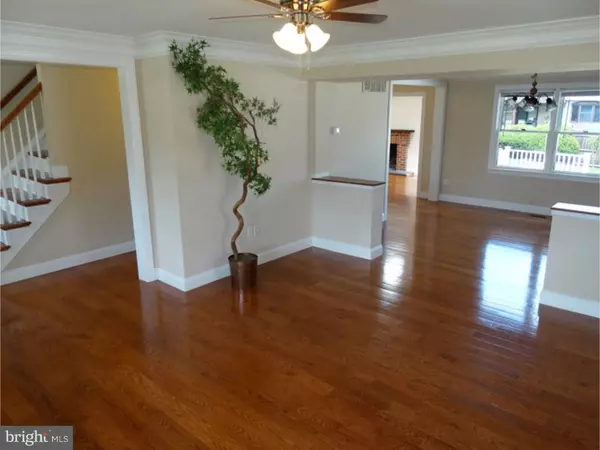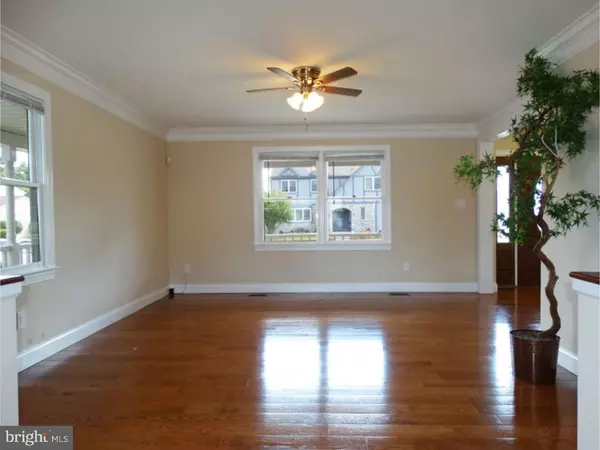$339,900
$345,000
1.5%For more information regarding the value of a property, please contact us for a free consultation.
5 Beds
3 Baths
2,432 SqFt
SOLD DATE : 09/15/2016
Key Details
Sold Price $339,900
Property Type Single Family Home
Sub Type Detached
Listing Status Sold
Purchase Type For Sale
Square Footage 2,432 sqft
Price per Sqft $139
Subdivision Wistarwood
MLS Listing ID 1003877703
Sold Date 09/15/16
Style Colonial
Bedrooms 5
Full Baths 2
Half Baths 1
HOA Y/N N
Abv Grd Liv Area 2,432
Originating Board TREND
Year Built 1990
Annual Tax Amount $8,671
Tax Year 2016
Lot Size 10,018 Sqft
Acres 0.23
Lot Dimensions 98X65
Property Description
Jewel in the Wistarwood awaits you. Be prepared to be amazed!!! This corner Colonial beauty was custom renovated with top quality items through out the house just 3 years ago. Once you walk through the stained door you will be welcomed by beautiful hardwood flooring which runs through out the house along with double panel doors and neutral custom paint... Updated kitchen cabinets with a double sink and granite counter tops completed with stainless steel appliances. Tile floors & walk-in tile showers in bathrooms. Master suite with bathroom and walk-in custom closet. The finish basement has an extra bedroom which can be used as a guest room or even an office. The house gets so much light thanks to the skylight windows. Living room has brick fireplace, vaulted ceiling with skylight windows, and sliding glass doors which opens to the large deck with Trex flooring that runs through side and front porch. Need storage??? This house has plenty...many closets all over the house and 2 big sheds in the back yard. 2 car garage with new floor & wall paints and new asphalt driveway can fit up to 4 cars. Space, convenience, comfort and luxury are a few features of this house. The energy efficient heat pump was installed 3 years ago. Not to mention brand new range, dishwasher, water heater, central vacuum and roof. Come and see this house before it is gone!!!
Location
State PA
County Bucks
Area Bristol Twp (10105)
Zoning R2
Rooms
Other Rooms Living Room, Dining Room, Primary Bedroom, Bedroom 2, Bedroom 3, Kitchen, Family Room, Bedroom 1, Laundry, Other, Attic
Basement Full, Fully Finished
Interior
Interior Features Primary Bath(s), Skylight(s), Ceiling Fan(s), Central Vacuum, Breakfast Area
Hot Water Electric
Heating Heat Pump - Electric BackUp, Energy Star Heating System, Programmable Thermostat
Cooling Central A/C, Energy Star Cooling System
Flooring Wood, Tile/Brick
Fireplaces Number 1
Fireplaces Type Brick
Equipment Oven - Self Cleaning, Disposal, Energy Efficient Appliances
Fireplace Y
Appliance Oven - Self Cleaning, Disposal, Energy Efficient Appliances
Laundry Main Floor
Exterior
Exterior Feature Deck(s), Porch(es)
Garage Inside Access
Garage Spaces 5.0
Fence Other
Utilities Available Cable TV
Waterfront N
Water Access N
Roof Type Shingle
Accessibility None
Porch Deck(s), Porch(es)
Parking Type On Street, Driveway, Attached Garage, Other
Attached Garage 2
Total Parking Spaces 5
Garage Y
Building
Lot Description Corner, Front Yard, Rear Yard, SideYard(s)
Story 2
Sewer Public Sewer
Water Public
Architectural Style Colonial
Level or Stories 2
Additional Building Above Grade, Shed
Structure Type Cathedral Ceilings
New Construction N
Schools
School District Bristol Township
Others
Senior Community No
Tax ID 05-031-087
Ownership Fee Simple
Read Less Info
Want to know what your home might be worth? Contact us for a FREE valuation!

Our team is ready to help you sell your home for the highest possible price ASAP

Bought with Ruthanne Dumer • Homestarr Realty

"My job is to find and attract mastery-based agents to the office, protect the culture, and make sure everyone is happy! "







