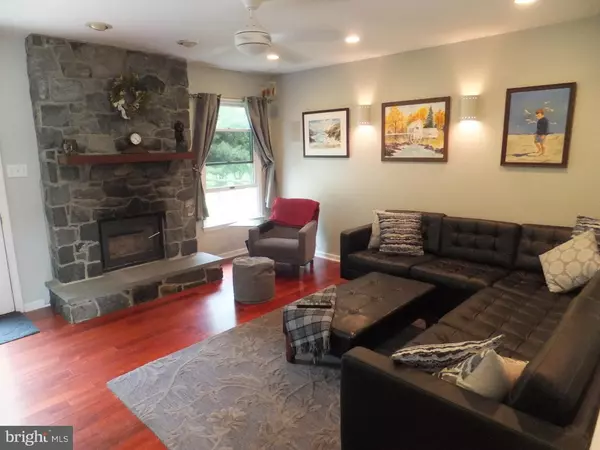$369,000
$364,900
1.1%For more information regarding the value of a property, please contact us for a free consultation.
4 Beds
3 Baths
2,070 SqFt
SOLD DATE : 08/31/2016
Key Details
Sold Price $369,000
Property Type Single Family Home
Sub Type Detached
Listing Status Sold
Purchase Type For Sale
Square Footage 2,070 sqft
Price per Sqft $178
Subdivision Silversmythe
MLS Listing ID 1003877071
Sold Date 08/31/16
Style Cape Cod
Bedrooms 4
Full Baths 3
HOA Y/N N
Abv Grd Liv Area 2,070
Originating Board TREND
Year Built 1993
Annual Tax Amount $5,100
Tax Year 2016
Lot Size 0.306 Acres
Acres 0.31
Lot Dimensions 41X115
Property Description
Ideally located on a quiet cul-de-sac street, within walking distance of North Branch Park and a few minutes to Peace Valley Park, this large Cape Cod style home offers 4 bedrooms, 3 full baths, central air, a dining room with hardwood floors and a family room featuring hardwood floors and a floor to ceiling stone fireplace with Morso woodstove insert. There is a full basement with bilco door exit, laundry room, large recreation room and an unfinished storage and workspace area. The recently updated modern kitchen offers a ceramic tile floor, a breakfast bar, granite countertops, stone backsplash and large pantry. The main bedroom offers 3 closets and an en suite updated bath with large walk in shower. The recently updated hall bath offers a tub and shower combination. Upstairs there is brand new wall to wall carpeting in the hall and stairs, 2 bedrooms and a hall bath offering a tub and shower combination. A two year old driveway allows parking for 3+ cars. There is an attached oversized 1 car garage suited for the hobbyist. The fenced in rear yard is level with a stone patio and storage shed. This home has it all and won't last. Make it yours today and before summer's end you can be barbecuing and relaxing in the backyard. Sale is subject to sellers finding suitable housing by July 18, 2016.
Location
State PA
County Bucks
Area New Britain Twp (10126)
Zoning PRR
Rooms
Other Rooms Living Room, Dining Room, Primary Bedroom, Bedroom 2, Bedroom 3, Kitchen, Family Room, Bedroom 1, Other, Attic
Basement Full
Interior
Interior Features Primary Bath(s), Butlers Pantry, Ceiling Fan(s), Breakfast Area
Hot Water Electric
Heating Heat Pump - Electric BackUp, Forced Air
Cooling Central A/C
Flooring Wood, Fully Carpeted
Fireplaces Number 1
Fireplaces Type Brick
Equipment Oven - Self Cleaning, Dishwasher, Disposal, Built-In Microwave
Fireplace Y
Window Features Energy Efficient
Appliance Oven - Self Cleaning, Dishwasher, Disposal, Built-In Microwave
Laundry Basement
Exterior
Exterior Feature Patio(s)
Parking Features Oversized
Garage Spaces 4.0
Fence Other
Utilities Available Cable TV
Water Access N
Roof Type Shingle
Accessibility None
Porch Patio(s)
Attached Garage 1
Total Parking Spaces 4
Garage Y
Building
Lot Description Cul-de-sac, Irregular, Front Yard, Rear Yard
Story 1.5
Foundation Concrete Perimeter
Sewer Public Sewer
Water Public
Architectural Style Cape Cod
Level or Stories 1.5
Additional Building Above Grade, Shed
New Construction N
Schools
Elementary Schools Pine Run
Middle Schools Tohickon
High Schools Central Bucks High School West
School District Central Bucks
Others
Senior Community No
Tax ID 26-022-211
Ownership Fee Simple
Acceptable Financing Conventional
Listing Terms Conventional
Financing Conventional
Read Less Info
Want to know what your home might be worth? Contact us for a FREE valuation!

Our team is ready to help you sell your home for the highest possible price ASAP

Bought with Heather L Walton • Class-Harlan Real Estate
"My job is to find and attract mastery-based agents to the office, protect the culture, and make sure everyone is happy! "







